349 Peck Avenue, La Grange, Illinois 60525
$1,450,000
|
Sold
|
|
| Status: | Closed |
| Sqft: | 3,400 |
| Cost/Sqft: | $411 |
| Beds: | 4 |
| Baths: | 4 |
| Year Built: | 2002 |
| Property Taxes: | $24,826 |
| Days On Market: | 795 |
| Lot Size: | 0,00 |
Description
Located in the prestigious section of La Grange, this alluring brick home offers 9 foot ceilings on the main level, hardwood floors, and crown molding. The first floor has separate LR, DR, updated kitchen with large island, high end cabinetry, SS appliances and Quartz countertops that overlooks the cozy family room with beam ceiling and fireplace. There is a separate office with built in bookshelves, charming window seat and doors that provide privacy. There is laundry located on first floor. The second floor has 2 bedrooms and separate full bath, third en-suite bedroom and primary bedroom. The primary bedroom is spacious and elegant. The space is complete with fireplace, updated full bath, heated floors and two closets. The lower level is finished with full bath and ample storage. The attached 2 car garage with Epoxy floors is wired for an installation of an electrical vehicle charge station. The backyard has brick pavers and fenced in lot. The home offers the perfect floor plan for cozy moments with family and large gatherings with friends. The (2) furnaces and (2) AC were replaced in 2022, sprinkler system, security system, whole house central vac, gas line hook up for outdoor grilling
Property Specifics
| Single Family | |
| — | |
| — | |
| 2002 | |
| — | |
| — | |
| No | |
| — |
| Cook | |
| — | |
| — / Not Applicable | |
| — | |
| — | |
| — | |
| 11929978 | |
| 18054170120000 |
Nearby Schools
| NAME: | DISTRICT: | DISTANCE: | |
|---|---|---|---|
|
Grade School
Cossitt Avenue Elementary School |
102 | — | |
|
Middle School
Park Junior High School |
102 | Not in DB | |
|
High School
Lyons Twp High School |
204 | Not in DB | |
Property History
| DATE: | EVENT: | PRICE: | SOURCE: |
|---|---|---|---|
| 29 Feb, 2024 | Sold | $1,450,000 | MRED MLS |
| 21 Nov, 2023 | Under contract | $1,399,000 | MRED MLS |
| 21 Nov, 2023 | Listed for sale | $1,399,000 | MRED MLS |
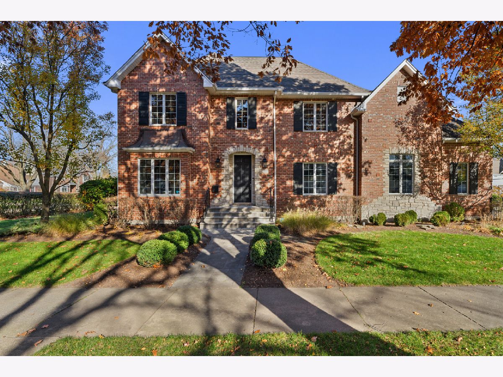
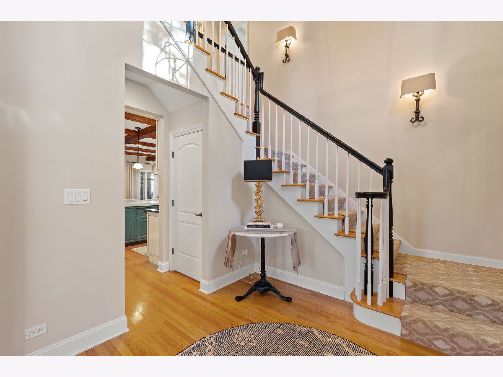
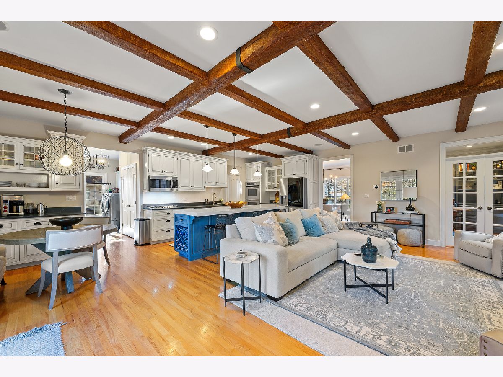
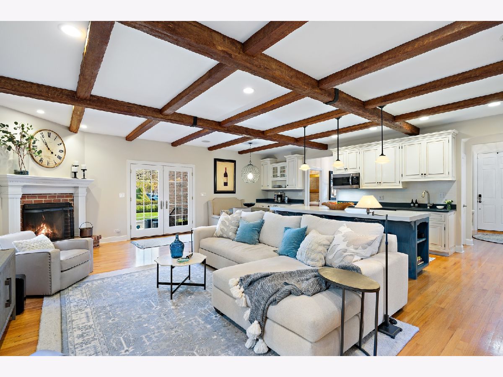
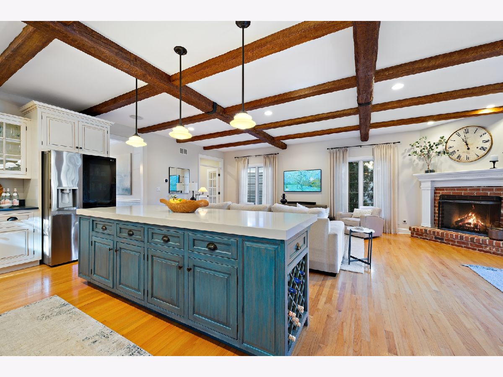
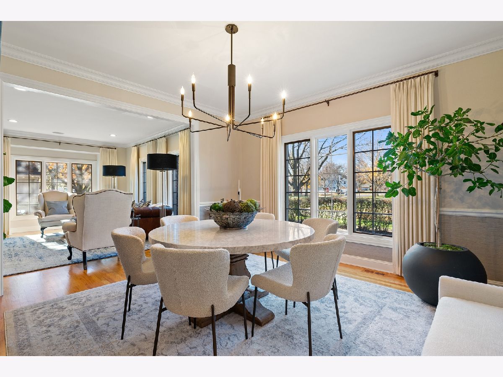
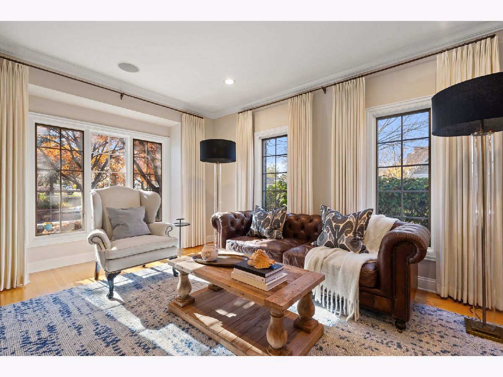
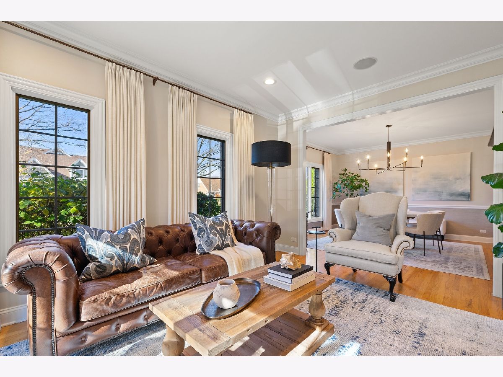
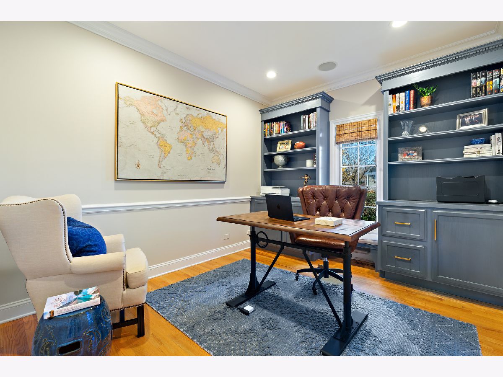
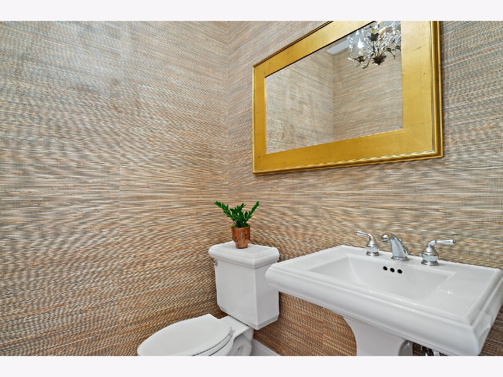
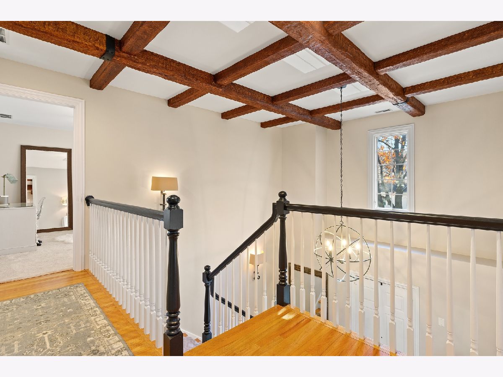
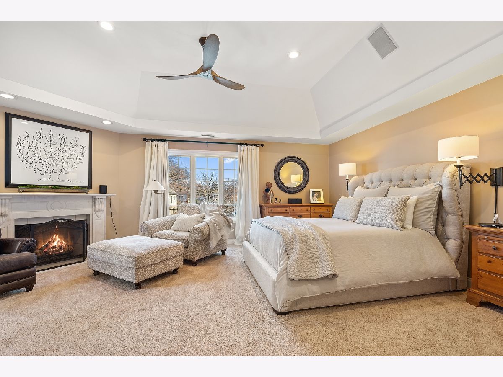
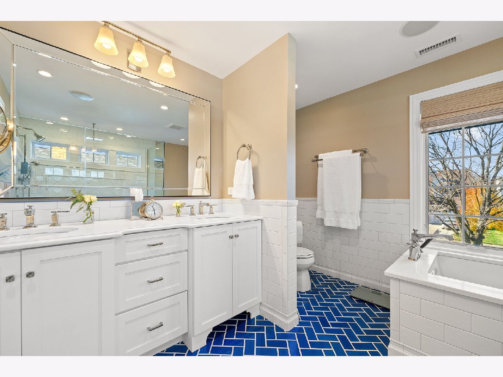
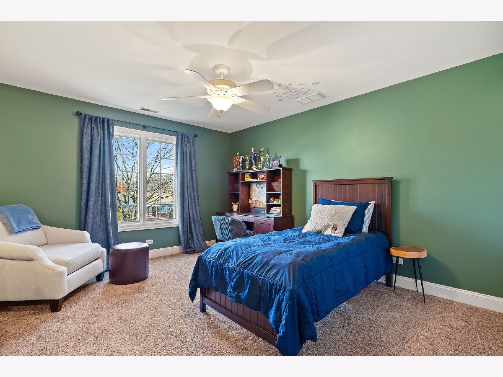
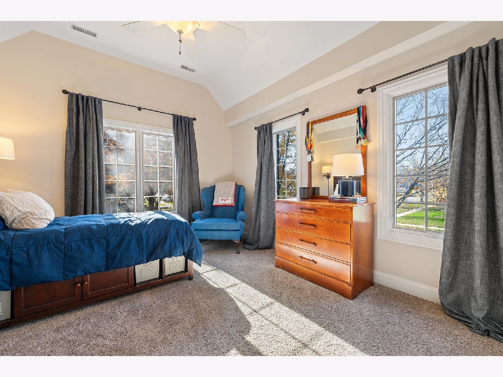
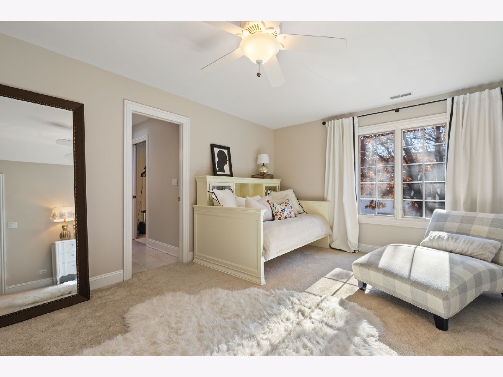
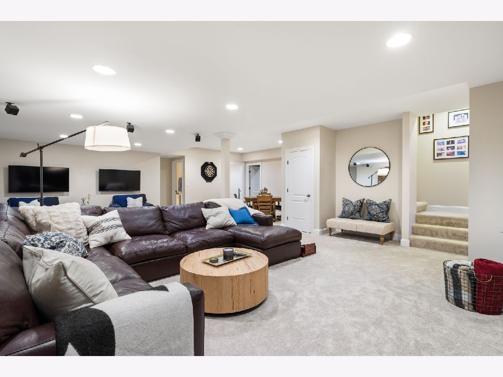
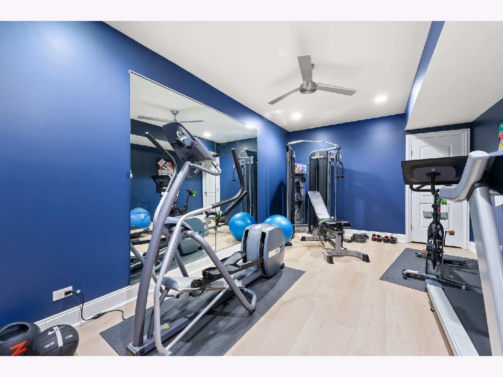
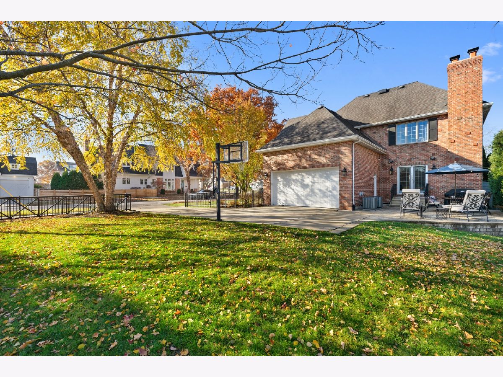
Room Specifics
Total Bedrooms: 5
Bedrooms Above Ground: 4
Bedrooms Below Ground: 1
Dimensions: —
Floor Type: —
Dimensions: —
Floor Type: —
Dimensions: —
Floor Type: —
Dimensions: —
Floor Type: —
Full Bathrooms: 4
Bathroom Amenities: Separate Shower,Double Sink
Bathroom in Basement: 1
Rooms: —
Basement Description: Finished
Other Specifics
| 2 | |
| — | |
| Concrete | |
| — | |
| — | |
| 155X72 | |
| — | |
| — | |
| — | |
| — | |
| Not in DB | |
| — | |
| — | |
| — | |
| — |
Tax History
| Year | Property Taxes |
|---|---|
| 2024 | $24,826 |
Contact Agent
Nearby Similar Homes
Nearby Sold Comparables
Contact Agent
Listing Provided By
Coldwell Banker Realty








