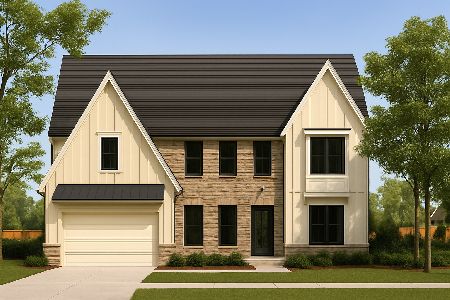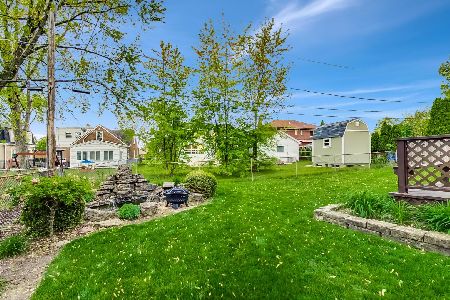349 Ridge Avenue, Elmhurst, Illinois 60126
$596,000
|
Sold
|
|
| Status: | Closed |
| Sqft: | 1,951 |
| Cost/Sqft: | $307 |
| Beds: | 3 |
| Baths: | 3 |
| Year Built: | 1942 |
| Property Taxes: | $9,330 |
| Days On Market: | 2165 |
| Lot Size: | 0,17 |
Description
Impeccable, affordable, and updated 3 bed/2.1 bath all-brick, Colonial. A beautifully maintained and sophisticated center entry with formal dining room and separate living room which includes a rebuilt fireplace and hearth. Hardwood, warm neutral palette, updated fixtures and window treatments are throughout this inviting home. A grand kitchen welcomes guests with its bright recessed lighting, immaculate cabinets and extensive counter space. Sit and chat for a while at the kitchen island, table space or den overlooking the back deck. New appliances, granite counters, and a re-crafted wine hutch make this home a must see. Off the kitchen is a smartly designed mudroom, complete with hooks, drawers and cubbies. A Full finished basement with new copper piping, and a functional crawl space for that extra storage! 2 car garage, professional landscaping with irrigation system, and quick access to the wonderful Prairie Path, parks and sought after schools.
Property Specifics
| Single Family | |
| — | |
| Colonial | |
| 1942 | |
| Full | |
| — | |
| No | |
| 0.17 |
| Du Page | |
| Crescent Park | |
| 0 / Not Applicable | |
| None | |
| Lake Michigan | |
| Public Sewer | |
| 10635135 | |
| 0612211018 |
Nearby Schools
| NAME: | DISTRICT: | DISTANCE: | |
|---|---|---|---|
|
Grade School
Edison Elementary School |
205 | — | |
|
Middle School
Sandburg Middle School |
205 | Not in DB | |
|
High School
York Community High School |
205 | Not in DB | |
Property History
| DATE: | EVENT: | PRICE: | SOURCE: |
|---|---|---|---|
| 15 Aug, 2013 | Sold | $479,900 | MRED MLS |
| 26 Jun, 2013 | Under contract | $479,900 | MRED MLS |
| 25 Jun, 2013 | Listed for sale | $479,900 | MRED MLS |
| 20 Feb, 2020 | Sold | $596,000 | MRED MLS |
| 12 Feb, 2020 | Under contract | $599,000 | MRED MLS |
| 12 Feb, 2020 | Listed for sale | $599,000 | MRED MLS |
Room Specifics
Total Bedrooms: 3
Bedrooms Above Ground: 3
Bedrooms Below Ground: 0
Dimensions: —
Floor Type: Hardwood
Dimensions: —
Floor Type: Carpet
Full Bathrooms: 3
Bathroom Amenities: —
Bathroom in Basement: 0
Rooms: Breakfast Room,Den,Office,Sitting Room,Utility Room-Lower Level
Basement Description: Partially Finished,Crawl
Other Specifics
| 2 | |
| — | |
| — | |
| Deck | |
| — | |
| 63X115 | |
| — | |
| None | |
| — | |
| Range, Microwave, Dishwasher, Refrigerator, Washer, Dryer, Disposal | |
| Not in DB | |
| Sidewalks, Street Lights, Street Paved | |
| — | |
| — | |
| Wood Burning |
Tax History
| Year | Property Taxes |
|---|---|
| 2013 | $10,334 |
| 2020 | $9,330 |
Contact Agent
Nearby Similar Homes
Nearby Sold Comparables
Contact Agent
Listing Provided By
L.W. Reedy Real Estate










