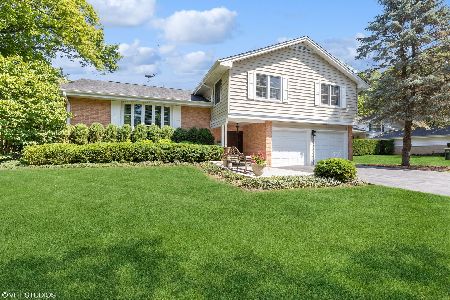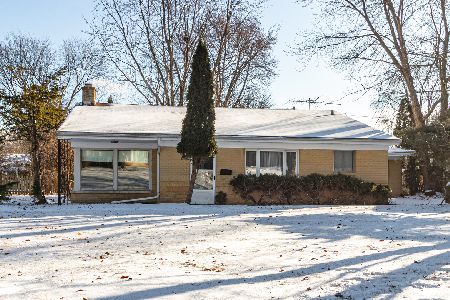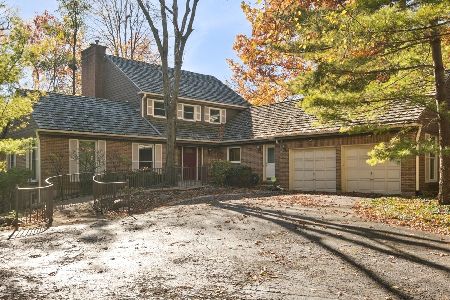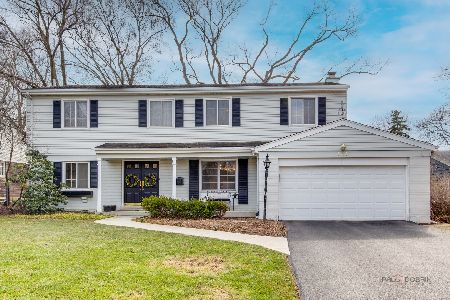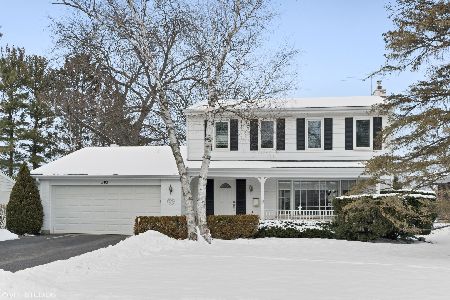349 Thornwood Lane, Lake Bluff, Illinois 60044
$540,000
|
Sold
|
|
| Status: | Closed |
| Sqft: | 2,002 |
| Cost/Sqft: | $280 |
| Beds: | 4 |
| Baths: | 3 |
| Year Built: | 1962 |
| Property Taxes: | $8,613 |
| Days On Market: | 2447 |
| Lot Size: | 0,26 |
Description
Palm Desert eat your heart out! Located in Lake Bluff this 1960's Mid-Modern California ranch is a tasteful standout. Motivated seller offers updated home inside and out. Over the past three years new improvements include Pella windows, board and batten siding, front door, Pella sliding glass door, insulated garage door, new asphalt driveway and sidewalk, 6'' gutters, gorgeous coffee color refinished hardwoods thought main level, gourmet kitchen with Wolf range and Libherr Frig, Brazilian cherry and concrete counter tops, supper club inspired bar, stylish electrical and plumbing fixtures, fireplace refaced, refreshed landscaping, beautiful tiled porch, new carpet in basement, barn door and many other details. 5th bedroom in basement. Easy access to the bike path. Broker interest in home.
Property Specifics
| Single Family | |
| — | |
| Ranch | |
| 1962 | |
| Partial | |
| RANCH | |
| No | |
| 0.26 |
| Lake | |
| — | |
| 0 / Not Applicable | |
| None | |
| Lake Michigan,Public | |
| Public Sewer | |
| 10384461 | |
| 12202160010000 |
Nearby Schools
| NAME: | DISTRICT: | DISTANCE: | |
|---|---|---|---|
|
Grade School
Lake Bluff Elementary School |
65 | — | |
|
Middle School
Lake Bluff Middle School |
65 | Not in DB | |
|
High School
Lake Forest High School |
115 | Not in DB | |
Property History
| DATE: | EVENT: | PRICE: | SOURCE: |
|---|---|---|---|
| 22 Jul, 2016 | Sold | $410,000 | MRED MLS |
| 15 Jun, 2016 | Under contract | $429,900 | MRED MLS |
| — | Last price change | $449,900 | MRED MLS |
| 19 Feb, 2016 | Listed for sale | $449,900 | MRED MLS |
| 22 Aug, 2019 | Sold | $540,000 | MRED MLS |
| 13 Jun, 2019 | Under contract | $559,900 | MRED MLS |
| — | Last price change | $569,900 | MRED MLS |
| 17 May, 2019 | Listed for sale | $569,900 | MRED MLS |
Room Specifics
Total Bedrooms: 4
Bedrooms Above Ground: 4
Bedrooms Below Ground: 0
Dimensions: —
Floor Type: Hardwood
Dimensions: —
Floor Type: Hardwood
Dimensions: —
Floor Type: Hardwood
Full Bathrooms: 3
Bathroom Amenities: Separate Shower
Bathroom in Basement: 0
Rooms: Recreation Room,Foyer,Utility Room-Lower Level,Deck,Walk In Closet
Basement Description: Partially Finished
Other Specifics
| 2 | |
| Concrete Perimeter | |
| Asphalt | |
| Deck, Porch, Fire Pit | |
| — | |
| 74 X 161 | |
| — | |
| Full | |
| Vaulted/Cathedral Ceilings, Bar-Dry, Hardwood Floors, First Floor Bedroom, First Floor Full Bath | |
| Range, Dishwasher, High End Refrigerator, Disposal, Stainless Steel Appliance(s), Range Hood, Water Purifier | |
| Not in DB | |
| Sidewalks, Street Lights, Street Paved | |
| — | |
| — | |
| Wood Burning |
Tax History
| Year | Property Taxes |
|---|---|
| 2016 | $9,091 |
| 2019 | $8,613 |
Contact Agent
Nearby Similar Homes
Nearby Sold Comparables
Contact Agent
Listing Provided By
Berkshire Hathaway HomeServices KoenigRubloff

