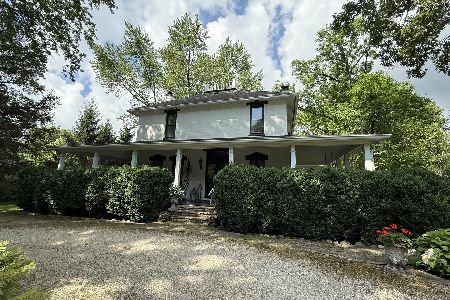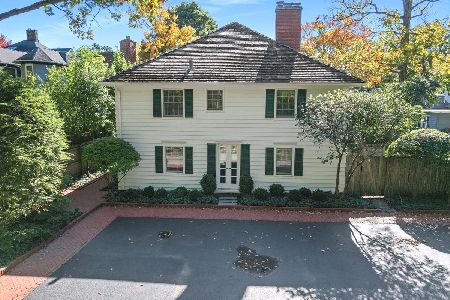349 Washington Avenue, Lake Bluff, Illinois 60044
$600,000
|
Sold
|
|
| Status: | Closed |
| Sqft: | 2,444 |
| Cost/Sqft: | $263 |
| Beds: | 4 |
| Baths: | 3 |
| Year Built: | 1965 |
| Property Taxes: | $12,717 |
| Days On Market: | 1756 |
| Lot Size: | 0,21 |
Description
GREAT PRICE FOR EAST LAKE BLUFF! Looking for a perfect-sized home and yard to transform to fit your lifestyle? This delightful home in the heart of popular east Lake Bluff is an easy walk or bike ride everywhere, in an ideal location midway between town, the beach, the train, and convenient to schools, parks, ball fields, tennis, restaurants, golf, paddle tennis, the Rec Center and more! Sunny and spacious, this brick and cedar colonial sits on a secluded and over-sized lot (66' x 140'), with plenty of room for backyard fun in the fenced yard, with a deck, large shade trees and a sunny perennial garden to enjoy. Maybe you'll want to add a fire pit ...? A swimming pool might possibly fit, too ...? Meanwhile, the welcoming front porch is wonderful for watching the world go by (and for "contact-free deliveries!"). The double front doors lead to a gracious Foyer with large guest closet. The spacious Living Room -- overlooking both front and back yards -- features hardwood under carpet and a fireplace with gas logs; it opens to the spacious separate Dining Room. The Kitchen is sunny and bright and is open to the generous south-facing Family Room, which features French sliding doors to the deck and yard. There is a powder room and a first floor utility room with washer and dryer, plus a mudroom closet and another door to the yard. Upstairs, the Primary Bedroom is over-sized, with a sitting area and walk-in closet (7' x 6'); there is hard wood under the carpet. Three more Family Bedrooms are ample, have good closet space and all have hardwood under carpet; they share a hall bath. The Basement has a Rec Room area, plus storage and a partial crawl space. The 2+ car garage is attached and features a large storage closet (8' x 7') for extra "stuff". (Note: That storage closet also backs to the powder room, potentially allowing for construction of an expanded first floor full bath, if ever desired.) This home is being sold "As Is", is in an estate, and has had the same owner since 1967. Recent updates include a New Roof (2020); New Gutters (2020); New Attic Fan (2020); Driveway Seal Coating (2020), New Furnace (2016). It's time to make this long-time "Happy Home" your own!
Property Specifics
| Single Family | |
| — | |
| Colonial | |
| 1965 | |
| Partial | |
| — | |
| No | |
| 0.21 |
| Lake | |
| — | |
| 0 / Not Applicable | |
| None | |
| Public | |
| Public Sewer | |
| 11005004 | |
| 12211080190000 |
Nearby Schools
| NAME: | DISTRICT: | DISTANCE: | |
|---|---|---|---|
|
Grade School
Lake Bluff Elementary School |
65 | — | |
|
Middle School
Lake Bluff Middle School |
65 | Not in DB | |
|
High School
Lake Forest High School |
115 | Not in DB | |
Property History
| DATE: | EVENT: | PRICE: | SOURCE: |
|---|---|---|---|
| 15 Apr, 2021 | Sold | $600,000 | MRED MLS |
| 12 Mar, 2021 | Under contract | $643,000 | MRED MLS |
| 26 Feb, 2021 | Listed for sale | $643,000 | MRED MLS |
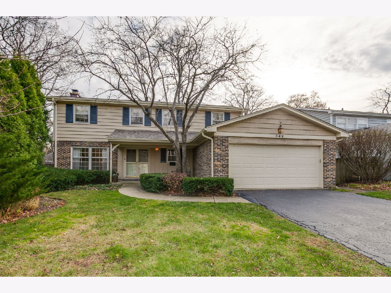
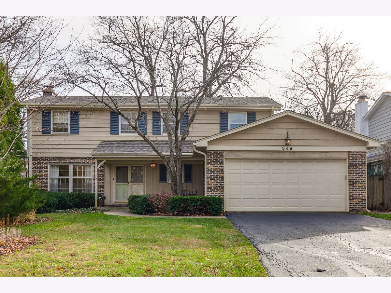
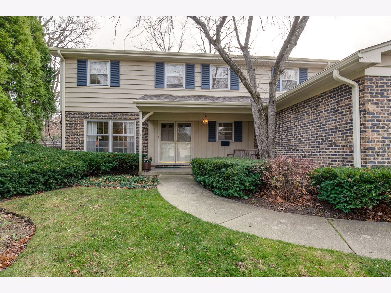
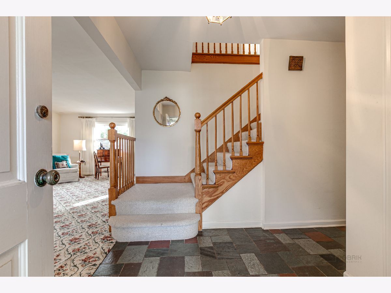
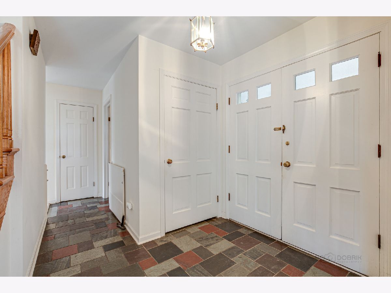

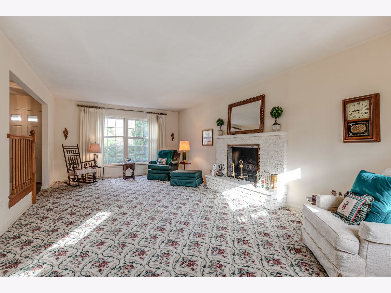
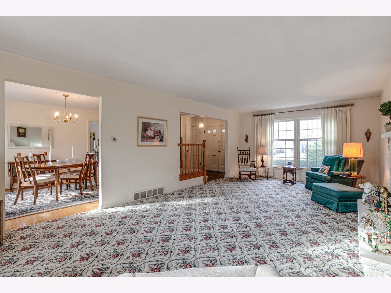
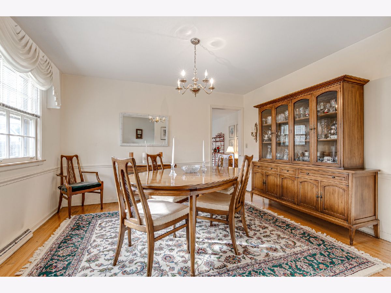
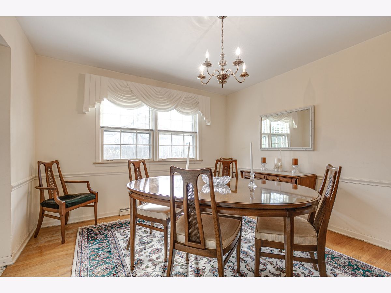
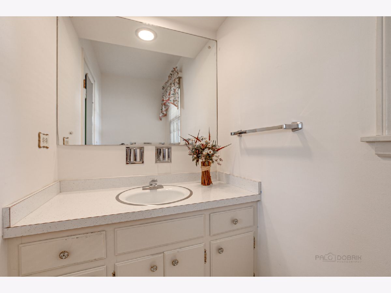
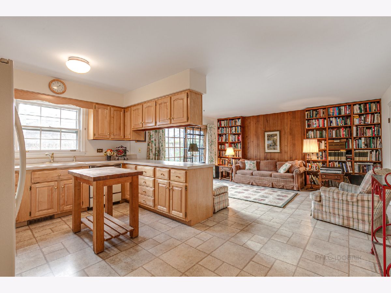
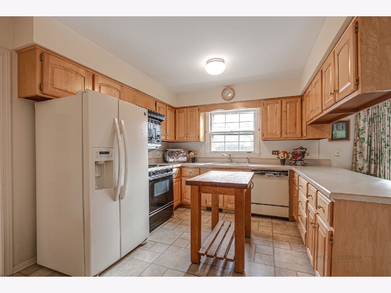
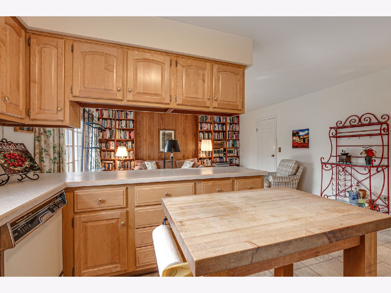
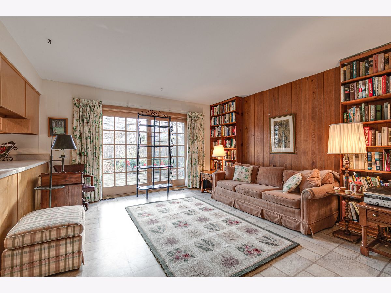
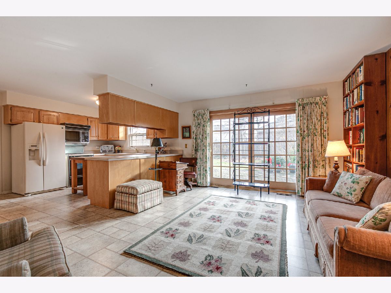
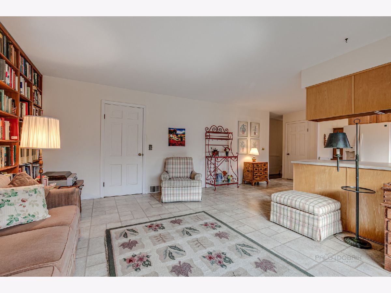
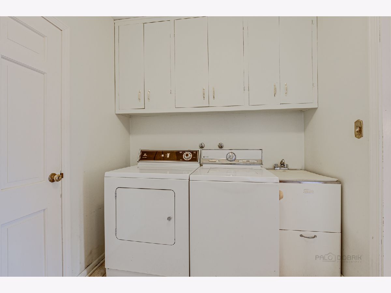
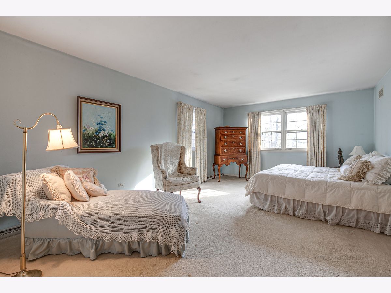
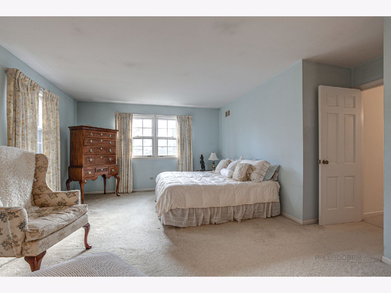
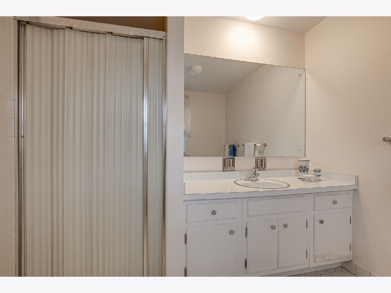
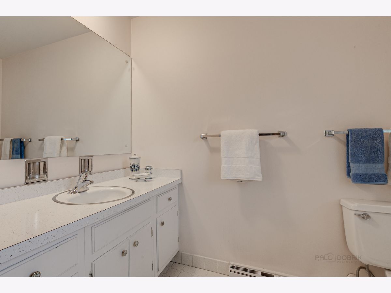
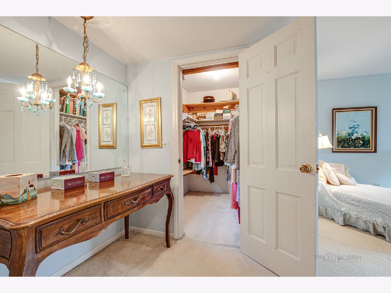
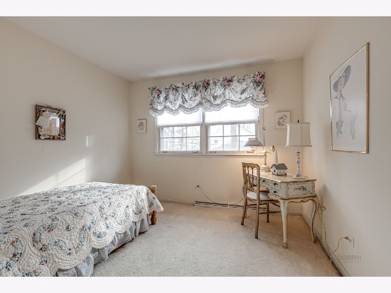
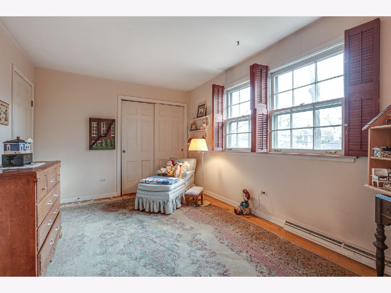
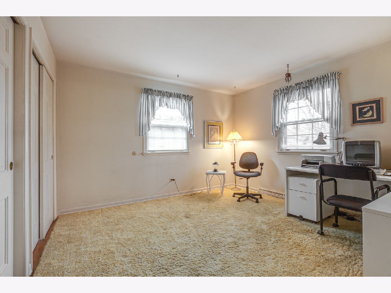
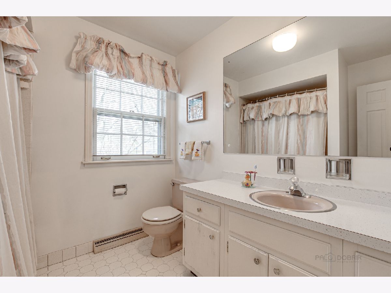
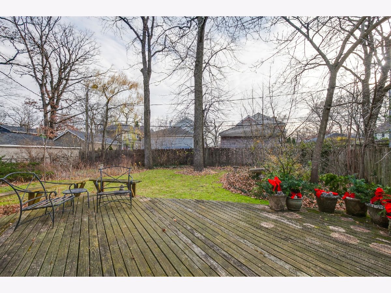
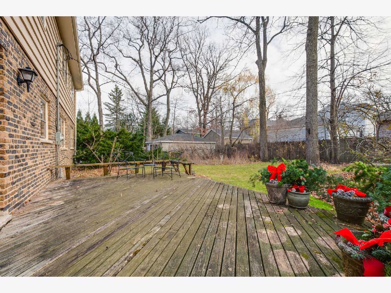
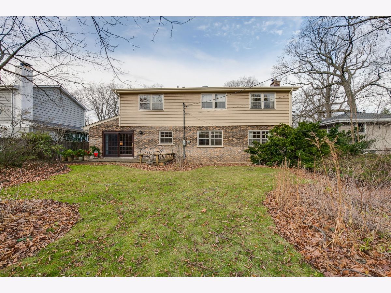
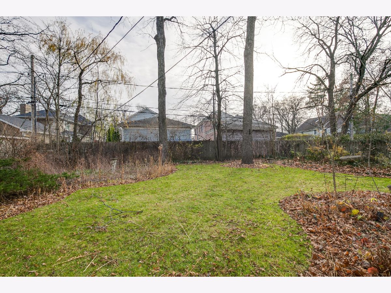
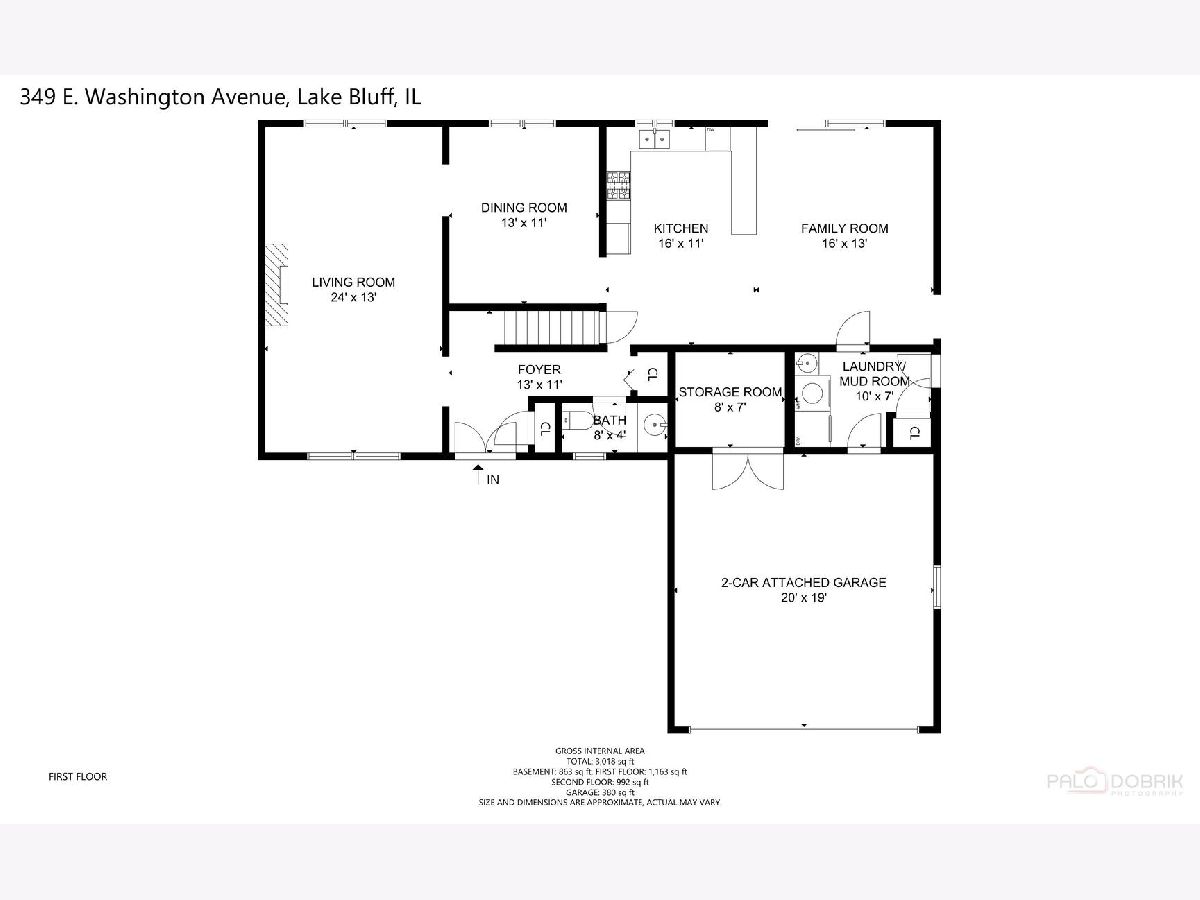
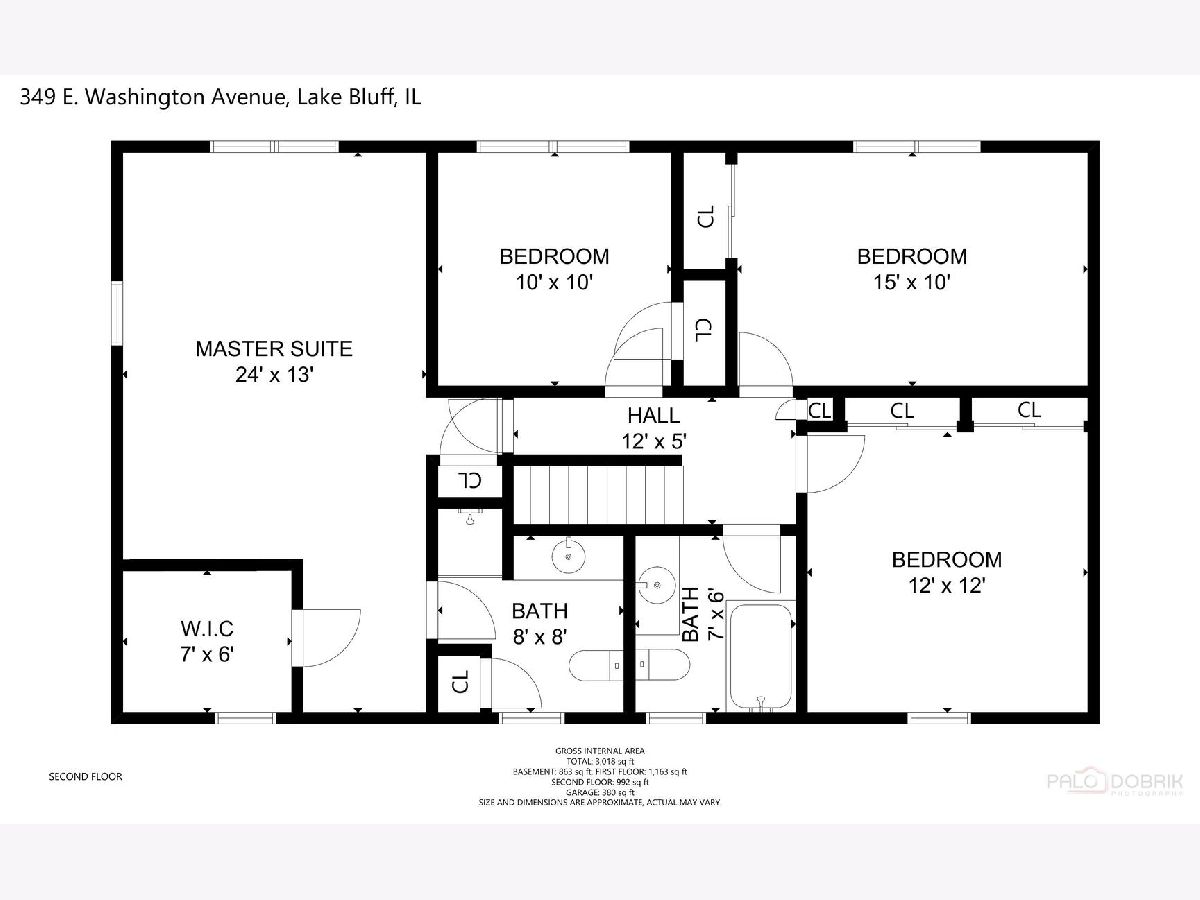
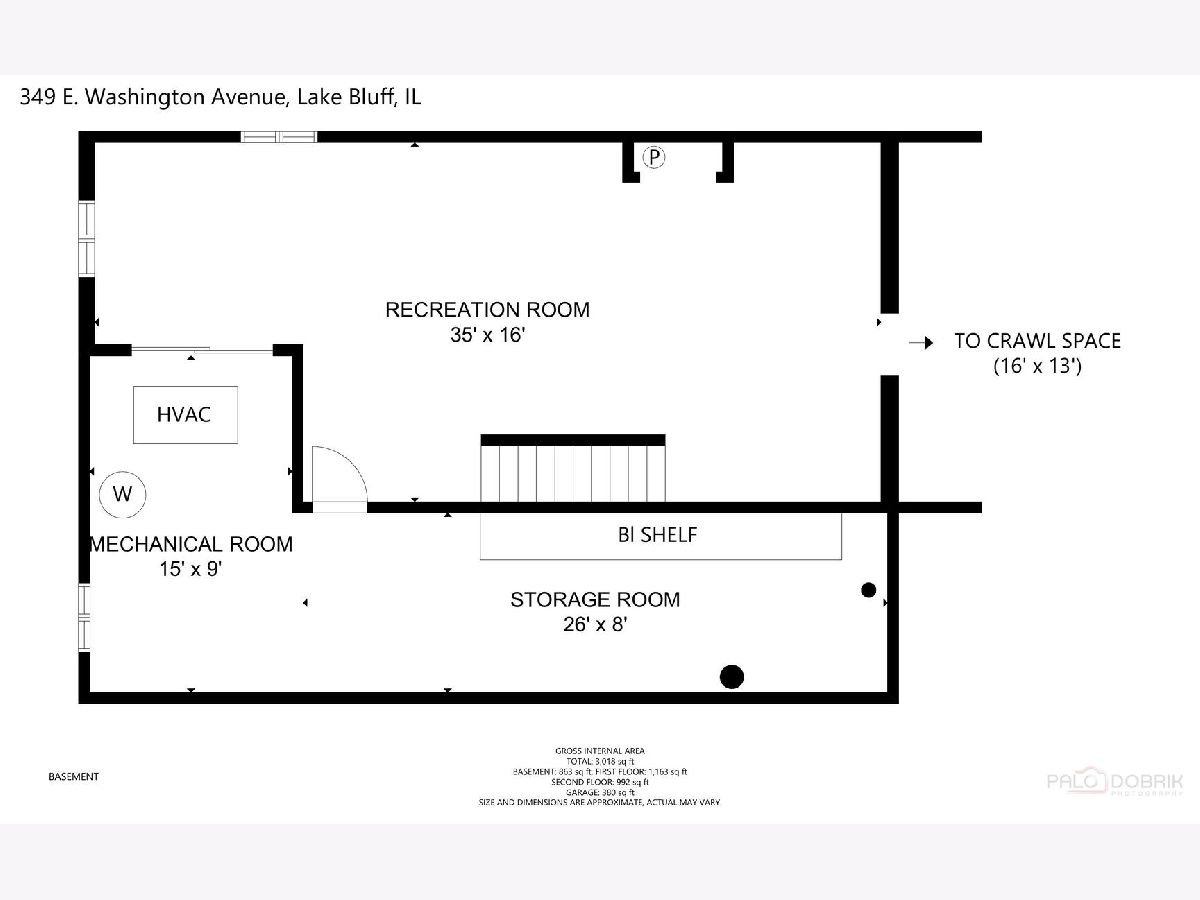
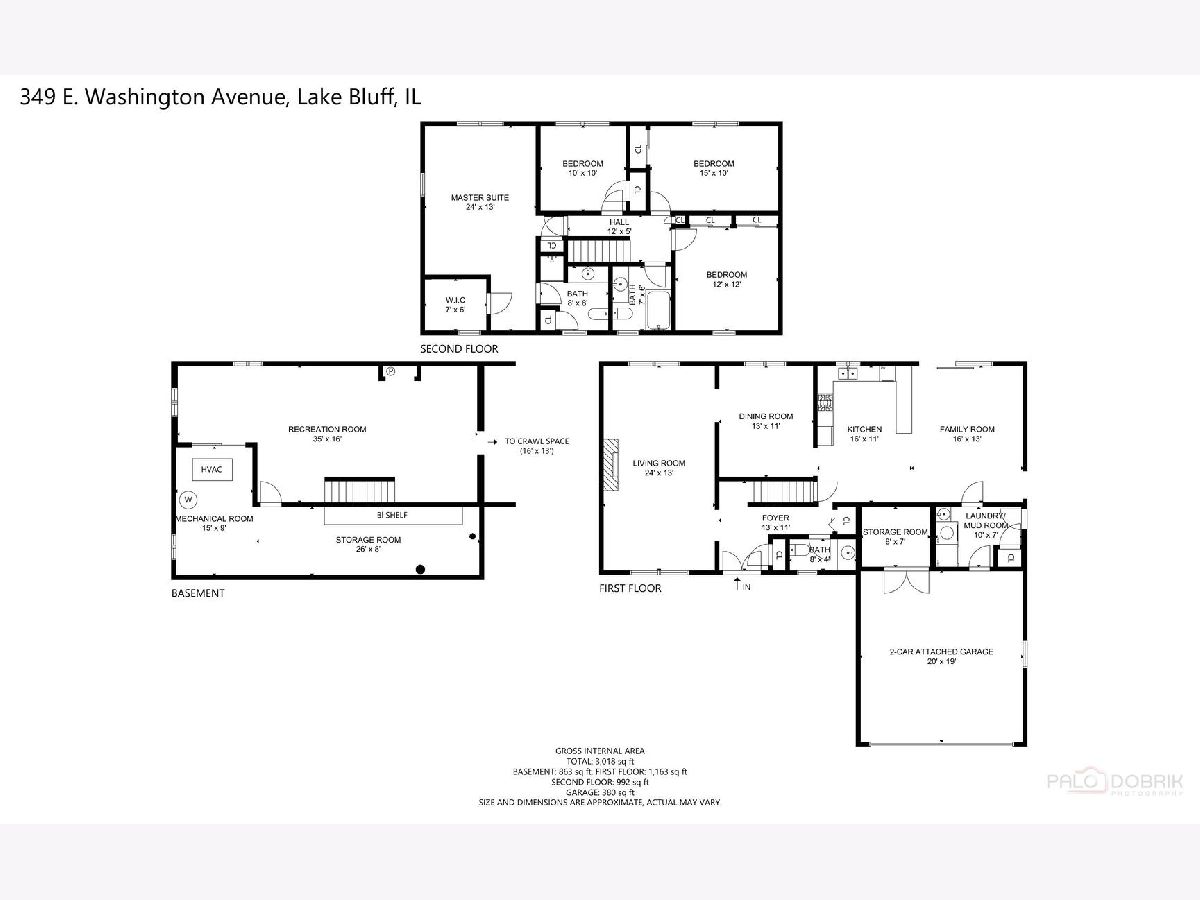
Room Specifics
Total Bedrooms: 4
Bedrooms Above Ground: 4
Bedrooms Below Ground: 0
Dimensions: —
Floor Type: Hardwood
Dimensions: —
Floor Type: Hardwood
Dimensions: —
Floor Type: Carpet
Full Bathrooms: 3
Bathroom Amenities: —
Bathroom in Basement: 0
Rooms: Foyer,Recreation Room
Basement Description: Partially Finished
Other Specifics
| 2 | |
| — | |
| Asphalt | |
| Deck, Porch | |
| Cul-De-Sac,Fenced Yard,Landscaped,Wooded,Mature Trees | |
| 66 X 140 | |
| — | |
| Full | |
| Hardwood Floors, First Floor Laundry, Built-in Features, Walk-In Closet(s), Bookcases, Some Wood Floors | |
| Range, Dishwasher, Refrigerator, Washer, Dryer | |
| Not in DB | |
| — | |
| — | |
| — | |
| Gas Log |
Tax History
| Year | Property Taxes |
|---|---|
| 2021 | $12,717 |
Contact Agent
Nearby Similar Homes
Nearby Sold Comparables
Contact Agent
Listing Provided By
Berkshire Hathaway HomeServices Chicago

