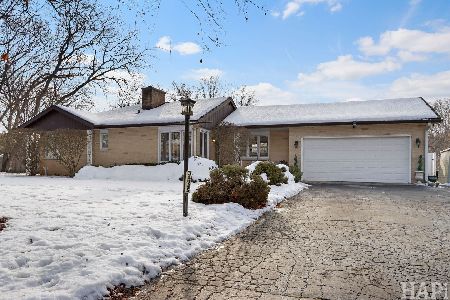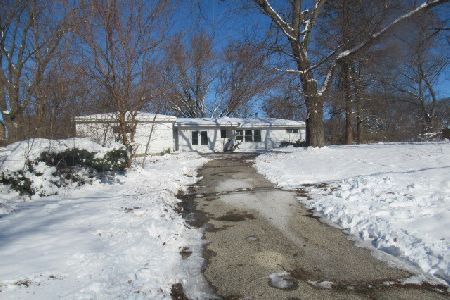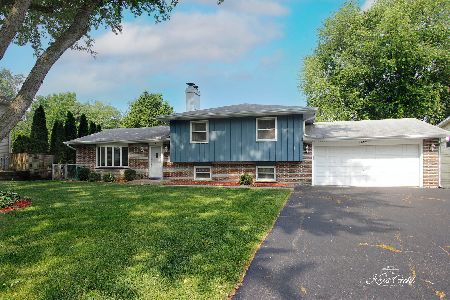34915 Leonard Avenue, Ingleside, Illinois 60041
$275,000
|
Sold
|
|
| Status: | Closed |
| Sqft: | 2,833 |
| Cost/Sqft: | $97 |
| Beds: | 4 |
| Baths: | 3 |
| Year Built: | 1989 |
| Property Taxes: | $6,624 |
| Days On Market: | 2356 |
| Lot Size: | 0,36 |
Description
Live everyday like a vacation just a few steps to your private beach & boat dock! Located on Redhead Lake~a quick boat ride to Pistakee Lake and the chain! Recently updated kitchen with granite countertops, stainless appliances, & island w/breakfast bar. Eating area looks out from a wall of windows allowing for an abundance of natural light. Spacious family room with a 12ft wall to wall stone fireplace and opens to generous deck overlooking a fully fenced, private yard. Large vaulted living room with soaring ceilings!! Convenient First floor laundry room. Second floor boasts 3 spacious bedrooms and updated hall bath plus the Master suite w/a walk-in closet and private bath w/whirlpool tub and separate shower. Full finished basement offers a rec room, bar & 5th bedroom ideal for guests. Additional features include central vac and intercom system. Security System As-Is ~Wired but not active. *Optional boat slip access available for and additional minimal $150 annual fee. Move-In Ready!
Property Specifics
| Single Family | |
| — | |
| Traditional | |
| 1989 | |
| Full | |
| CUSTOM EXPANDED | |
| No | |
| 0.36 |
| Lake | |
| Lake View Hills | |
| 100 / Annual | |
| Lake Rights | |
| Private Well | |
| Septic-Private | |
| 10483768 | |
| 05212020030000 |
Nearby Schools
| NAME: | DISTRICT: | DISTANCE: | |
|---|---|---|---|
|
Grade School
Big Hollow Elementary School |
38 | — | |
|
Middle School
Big Hollow School |
38 | Not in DB | |
|
High School
Grant Community High School |
124 | Not in DB | |
Property History
| DATE: | EVENT: | PRICE: | SOURCE: |
|---|---|---|---|
| 8 Oct, 2019 | Sold | $275,000 | MRED MLS |
| 27 Aug, 2019 | Under contract | $275,000 | MRED MLS |
| 13 Aug, 2019 | Listed for sale | $275,000 | MRED MLS |
Room Specifics
Total Bedrooms: 5
Bedrooms Above Ground: 4
Bedrooms Below Ground: 1
Dimensions: —
Floor Type: Carpet
Dimensions: —
Floor Type: Carpet
Dimensions: —
Floor Type: Carpet
Dimensions: —
Floor Type: —
Full Bathrooms: 3
Bathroom Amenities: Whirlpool,Separate Shower,Double Sink
Bathroom in Basement: 0
Rooms: Bedroom 5,Eating Area,Den,Recreation Room
Basement Description: Finished
Other Specifics
| 2.5 | |
| Concrete Perimeter | |
| Asphalt | |
| Patio, Brick Paver Patio, Boat Slip, Storms/Screens | |
| Fenced Yard,Water Rights,Mature Trees | |
| 178X90X169X90 | |
| Unfinished | |
| Full | |
| Vaulted/Cathedral Ceilings, Skylight(s), Bar-Dry, Hardwood Floors, First Floor Laundry, Walk-In Closet(s) | |
| Range, Microwave, Dishwasher, Refrigerator, Washer, Dryer, Disposal, Stainless Steel Appliance(s) | |
| Not in DB | |
| Dock, Water Rights | |
| — | |
| — | |
| Gas Log |
Tax History
| Year | Property Taxes |
|---|---|
| 2019 | $6,624 |
Contact Agent
Nearby Similar Homes
Nearby Sold Comparables
Contact Agent
Listing Provided By
RE/MAX Suburban









