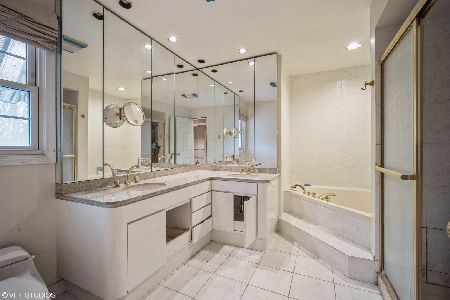3492 Whirlaway Drive, Northbrook, Illinois 60062
$420,000
|
Sold
|
|
| Status: | Closed |
| Sqft: | 2,200 |
| Cost/Sqft: | $205 |
| Beds: | 3 |
| Baths: | 4 |
| Year Built: | 1968 |
| Property Taxes: | $9,262 |
| Days On Market: | 2693 |
| Lot Size: | 0,46 |
Description
Spacious home and a huge backyard on almost a half acre. Living Rm features stone fireplace & bay window overlooking the backyard. Dining room sliders lead to a private patio for summer enjoyment. Family rm with another stone fireplace, also opens to the backyard. Large eat in kitchen with hardwood floors adjacent to a huge mudroom/laundry rm. Master suite with private bathroom/shower & walk in closet. Rec room with wet bar and storage room in basement. House needs some updating, has great potential to be your next home! New carpet in basement and bedrms 2 & 3. Small shed in backyard. Sold "As Is".
Property Specifics
| Single Family | |
| — | |
| Tri-Level | |
| 1968 | |
| Full | |
| — | |
| No | |
| 0.46 |
| Cook | |
| Citation Lake | |
| 0 / Not Applicable | |
| None | |
| Public | |
| Public Sewer | |
| 10083129 | |
| 04173040030000 |
Nearby Schools
| NAME: | DISTRICT: | DISTANCE: | |
|---|---|---|---|
|
Grade School
Henry Winkelman Elementary Schoo |
31 | — | |
|
Middle School
Field School |
31 | Not in DB | |
|
High School
Glenbrook North High School |
225 | Not in DB | |
Property History
| DATE: | EVENT: | PRICE: | SOURCE: |
|---|---|---|---|
| 2 Jun, 2016 | Under contract | $0 | MRED MLS |
| 19 May, 2016 | Listed for sale | $0 | MRED MLS |
| 24 Sep, 2018 | Under contract | $0 | MRED MLS |
| 7 Jun, 2018 | Listed for sale | $0 | MRED MLS |
| 8 Nov, 2018 | Sold | $420,000 | MRED MLS |
| 24 Sep, 2018 | Under contract | $450,000 | MRED MLS |
| 14 Sep, 2018 | Listed for sale | $450,000 | MRED MLS |
| 6 Nov, 2025 | Sold | $652,500 | MRED MLS |
| 26 Sep, 2025 | Under contract | $699,000 | MRED MLS |
| 11 Sep, 2025 | Listed for sale | $699,000 | MRED MLS |
Room Specifics
Total Bedrooms: 3
Bedrooms Above Ground: 3
Bedrooms Below Ground: 0
Dimensions: —
Floor Type: Carpet
Dimensions: —
Floor Type: Carpet
Full Bathrooms: 4
Bathroom Amenities: Separate Shower,Double Sink
Bathroom in Basement: 0
Rooms: Recreation Room
Basement Description: Finished
Other Specifics
| 2 | |
| Concrete Perimeter | |
| Asphalt | |
| Patio | |
| — | |
| 100X200 | |
| — | |
| Full | |
| Bar-Wet, Hardwood Floors | |
| Double Oven, Dishwasher, Refrigerator, Washer, Dryer, Disposal | |
| Not in DB | |
| — | |
| — | |
| — | |
| Wood Burning, Gas Starter |
Tax History
| Year | Property Taxes |
|---|---|
| 2018 | $9,262 |
| 2025 | $10,300 |
Contact Agent
Nearby Similar Homes
Nearby Sold Comparables
Contact Agent
Listing Provided By
MC Realty Group, Inc.









