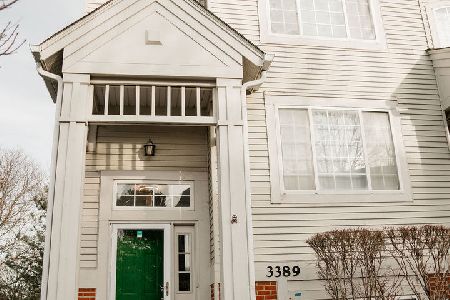3495 Ravinia Circle, Aurora, Illinois 60504
$155,000
|
Sold
|
|
| Status: | Closed |
| Sqft: | 1,806 |
| Cost/Sqft: | $91 |
| Beds: | 2 |
| Baths: | 3 |
| Year Built: | 1998 |
| Property Taxes: | $4,445 |
| Days On Market: | 6026 |
| Lot Size: | 0,00 |
Description
1806sf of living space. 2 private suites. 9' celings on entire main floor! Large living room. Cathedral ceiling, walk-in closets. Large kitchen with plenty of counter space, 42" oak cabinets, pantry, & separate table area. Fireplace. Main floor laundry. Lower level family room/office/exercise. Oak railings. Across street from Day Care, 24h Gym, 7-Eleven. Next to Nature Area with Bike Trails.
Property Specifics
| Condos/Townhomes | |
| — | |
| — | |
| 1998 | |
| Partial,English | |
| HANBURY | |
| Yes | |
| — |
| Du Page | |
| Ogden Pointe | |
| 174 / — | |
| Insurance,Exterior Maintenance,Lawn Care,Scavenger,Snow Removal | |
| Public | |
| Public Sewer, Sewer-Storm | |
| 07279520 | |
| 0729419108 |
Nearby Schools
| NAME: | DISTRICT: | DISTANCE: | |
|---|---|---|---|
|
Grade School
Mccarty Elementary School |
204 | — | |
|
Middle School
Still Middle School |
204 | Not in DB | |
|
High School
Waubonsie Valley High School |
204 | Not in DB | |
Property History
| DATE: | EVENT: | PRICE: | SOURCE: |
|---|---|---|---|
| 13 Nov, 2009 | Sold | $155,000 | MRED MLS |
| 20 Sep, 2009 | Under contract | $164,800 | MRED MLS |
| — | Last price change | $169,000 | MRED MLS |
| 23 Jul, 2009 | Listed for sale | $169,000 | MRED MLS |
| 13 Mar, 2013 | Sold | $152,000 | MRED MLS |
| 17 Feb, 2013 | Under contract | $155,900 | MRED MLS |
| — | Last price change | $159,900 | MRED MLS |
| 13 Sep, 2012 | Listed for sale | $165,000 | MRED MLS |
| 15 May, 2020 | Sold | $182,000 | MRED MLS |
| 19 Apr, 2020 | Under contract | $188,900 | MRED MLS |
| 15 Apr, 2020 | Listed for sale | $188,900 | MRED MLS |
Room Specifics
Total Bedrooms: 2
Bedrooms Above Ground: 2
Bedrooms Below Ground: 0
Dimensions: —
Floor Type: Carpet
Full Bathrooms: 3
Bathroom Amenities: —
Bathroom in Basement: 0
Rooms: Den,Exercise Room,Utility Room-1st Floor
Basement Description: Finished,Exterior Access
Other Specifics
| 2 | |
| Concrete Perimeter | |
| Asphalt | |
| Balcony, Storms/Screens | |
| Common Grounds,Landscaped | |
| COMMON | |
| — | |
| Full | |
| Vaulted/Cathedral Ceilings, Laundry Hook-Up in Unit | |
| Range, Microwave, Dishwasher, Refrigerator, Washer, Dryer, Disposal | |
| Not in DB | |
| — | |
| — | |
| Bike Room/Bike Trails, Party Room | |
| Double Sided, Gas Log |
Tax History
| Year | Property Taxes |
|---|---|
| 2009 | $4,445 |
| 2013 | $3,811 |
| 2020 | $4,616 |
Contact Agent
Nearby Similar Homes
Nearby Sold Comparables
Contact Agent
Listing Provided By
Option Realty Group LTD





