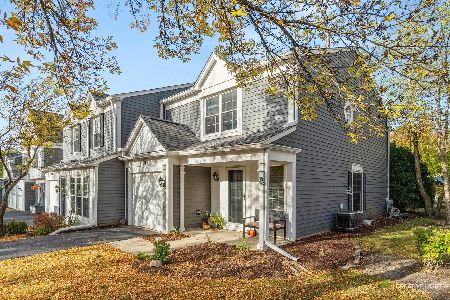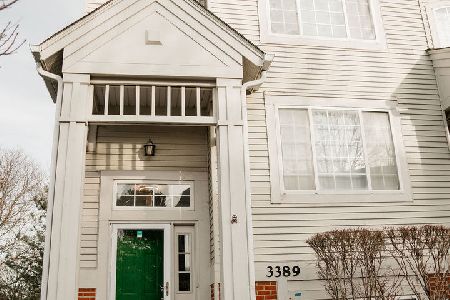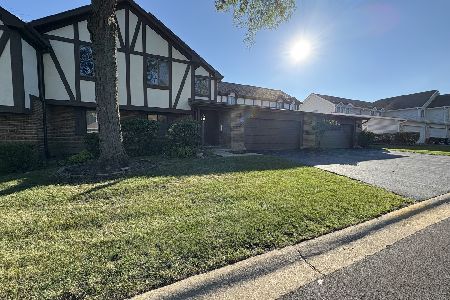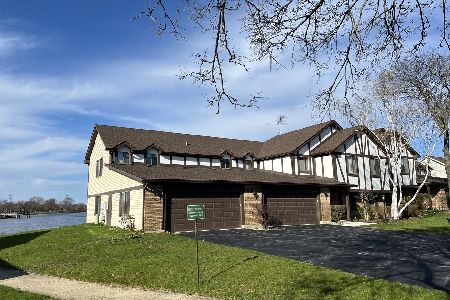3495 Saint Kitts Court, Aurora, Illinois 60504
$195,000
|
Sold
|
|
| Status: | Closed |
| Sqft: | 1,456 |
| Cost/Sqft: | $141 |
| Beds: | 3 |
| Baths: | 3 |
| Year Built: | 1994 |
| Property Taxes: | $4,688 |
| Days On Market: | 2003 |
| Lot Size: | 0,00 |
Description
Beautiful town home in the highly desirable Diamond Bay Subdivision! Offering over 2100 sq ft of living space, all within the award winning school District 204. Wood Laminate flooring throughout-2nd floor is NEW/1st floor is newer, freshly painted, NEW carpet on the stairs leading to the 2nd floor, NEW hot water heater, NEW stove, & SS appliances! Cozy up in the living room by the gas fire place, entertain in the large kitchen that offers a breakfast bar, tons of counter space, breakfast room for a dining table and large patio door to head out to enjoy a sunny day on the deck . Head upstairs to a large main bedroom with attached bath, 2nd bath, 2 great sized bedrooms. 1st floor laundry, full finished basement. All this on a quiet cul-de-sac w/miles of walking paths, serene lake, bridges and minutes to the Metra station, the highway and shopping!
Property Specifics
| Condos/Townhomes | |
| 2 | |
| — | |
| 1994 | |
| Full | |
| EMERALD | |
| No | |
| — |
| Du Page | |
| Diamond Bay | |
| 168 / Monthly | |
| Insurance,Exterior Maintenance,Lawn Care,Snow Removal | |
| Public | |
| Public Sewer | |
| 10755710 | |
| 0729203065 |
Nearby Schools
| NAME: | DISTRICT: | DISTANCE: | |
|---|---|---|---|
|
High School
Waubonsie Valley High School |
204 | Not in DB | |
Property History
| DATE: | EVENT: | PRICE: | SOURCE: |
|---|---|---|---|
| 25 Apr, 2011 | Sold | $132,000 | MRED MLS |
| 23 Feb, 2011 | Under contract | $139,900 | MRED MLS |
| 17 Dec, 2010 | Listed for sale | $139,900 | MRED MLS |
| 10 Sep, 2020 | Sold | $195,000 | MRED MLS |
| 5 Aug, 2020 | Under contract | $205,000 | MRED MLS |
| 28 Jul, 2020 | Listed for sale | $205,000 | MRED MLS |
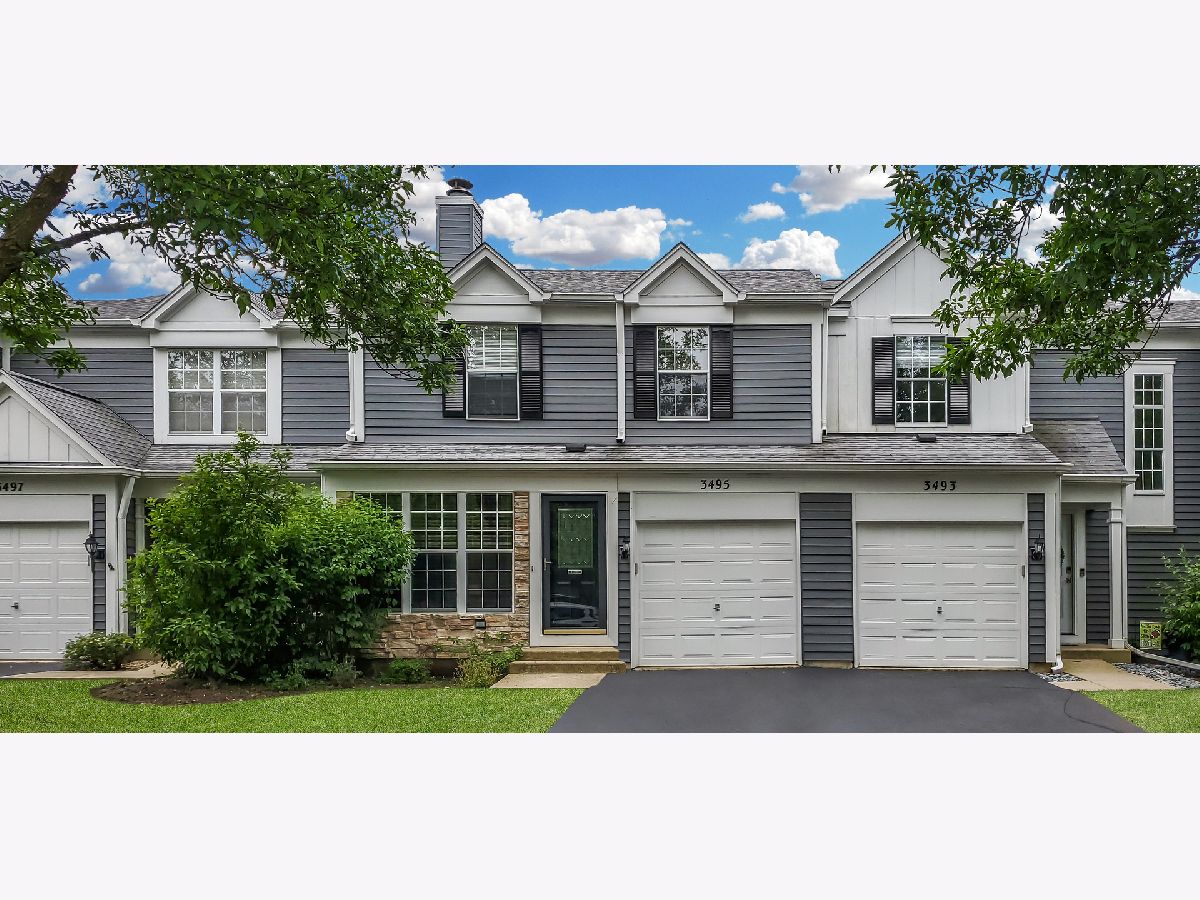




















Room Specifics
Total Bedrooms: 3
Bedrooms Above Ground: 3
Bedrooms Below Ground: 0
Dimensions: —
Floor Type: Wood Laminate
Dimensions: —
Floor Type: Wood Laminate
Full Bathrooms: 3
Bathroom Amenities: Double Sink
Bathroom in Basement: 0
Rooms: Breakfast Room,Utility Room-1st Floor
Basement Description: Finished
Other Specifics
| 1 | |
| Concrete Perimeter | |
| Asphalt | |
| Deck | |
| Cul-De-Sac | |
| 0.0515 | |
| — | |
| Full | |
| Skylight(s), Wood Laminate Floors, First Floor Laundry | |
| Range, Microwave, Dishwasher, Refrigerator, Washer, Dryer, Disposal | |
| Not in DB | |
| — | |
| — | |
| — | |
| Gas Log, Gas Starter |
Tax History
| Year | Property Taxes |
|---|---|
| 2011 | $4,135 |
| 2020 | $4,688 |
Contact Agent
Nearby Similar Homes
Nearby Sold Comparables
Contact Agent
Listing Provided By
Berkshire Hathaway HomeServices Elite Realtors

