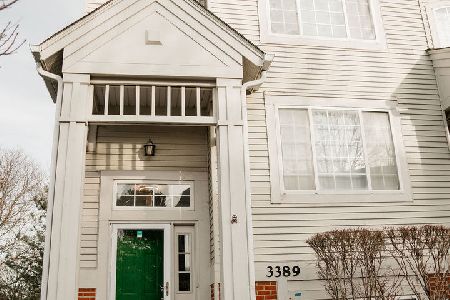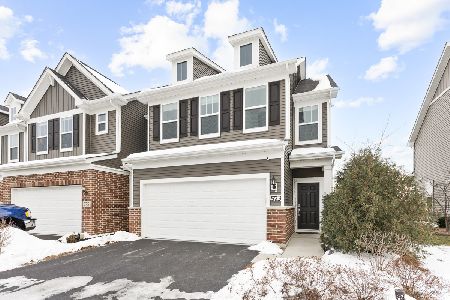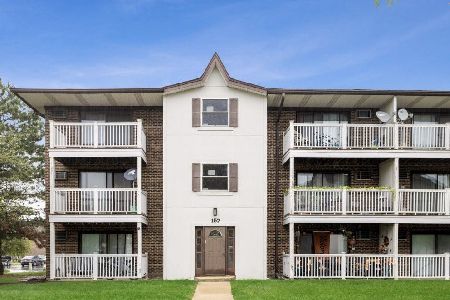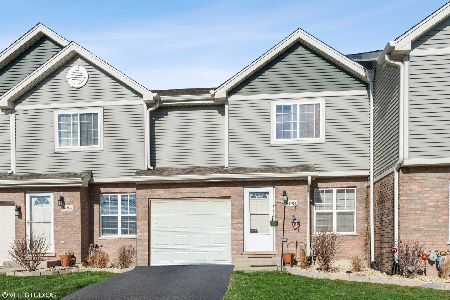3496 Cerena Court, Aurora, Illinois 60504
$209,900
|
Sold
|
|
| Status: | Closed |
| Sqft: | 1,374 |
| Cost/Sqft: | $145 |
| Beds: | 3 |
| Baths: | 2 |
| Year Built: | 1993 |
| Property Taxes: | $3,923 |
| Days On Market: | 1755 |
| Lot Size: | 0,00 |
Description
Updated three-bedroom townhouse features a updated kitchen with stainless appliances, granite countertops and tile backsplash. Extra free-standing pantry cabinet included. Newer plank flooring on the first floor. Freshly painted and lighting upgraded. Combined living and dining room layout. Primary bedroom on the second floor has a vaulted ceiling, walk-in closet and included wardrobe cabinet. Two additional bedrooms complete the second floor, with one large enough for an office area in addition to bed. Partially finished basement with a loft feel, plank flooring, custom lighting, bar with included mini-fridge and wall mount fireplace. Laundry area includes washer and dryer. Private enclosed patio deck with gate. Over the last few years roof, back windows and patio door have all been replaced. Close to the highway and shopping, with excellent Naperville D204 schools. Fast close possible.
Property Specifics
| Condos/Townhomes | |
| 2 | |
| — | |
| 1993 | |
| Partial | |
| — | |
| No | |
| — |
| Du Page | |
| Emerald Shores | |
| 180 / Monthly | |
| Insurance,Exterior Maintenance,Lawn Care | |
| Public | |
| Public Sewer | |
| 11040336 | |
| 0729401012 |
Nearby Schools
| NAME: | DISTRICT: | DISTANCE: | |
|---|---|---|---|
|
Grade School
Mccarty Elementary School |
204 | — | |
|
Middle School
Fischer Middle School |
204 | Not in DB | |
|
High School
Waubonsie Valley High School |
204 | Not in DB | |
Property History
| DATE: | EVENT: | PRICE: | SOURCE: |
|---|---|---|---|
| 25 Jul, 2014 | Sold | $160,000 | MRED MLS |
| 3 Jun, 2014 | Under contract | $164,500 | MRED MLS |
| — | Last price change | $165,000 | MRED MLS |
| 18 Feb, 2014 | Listed for sale | $169,888 | MRED MLS |
| 13 May, 2021 | Sold | $209,900 | MRED MLS |
| 4 Apr, 2021 | Under contract | $199,900 | MRED MLS |
| 2 Apr, 2021 | Listed for sale | $199,900 | MRED MLS |
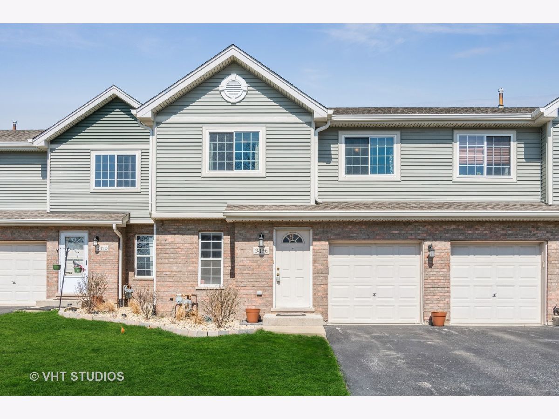
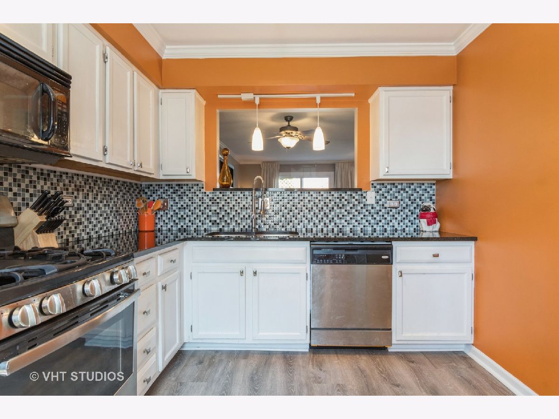
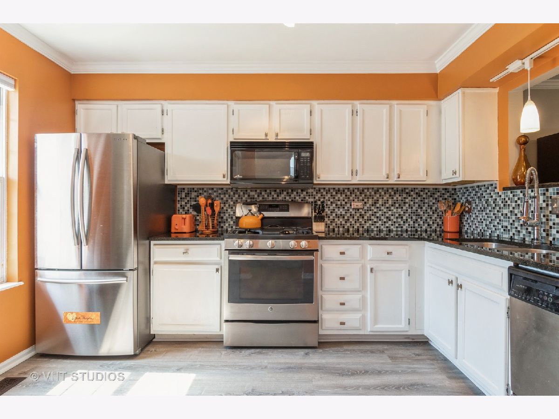
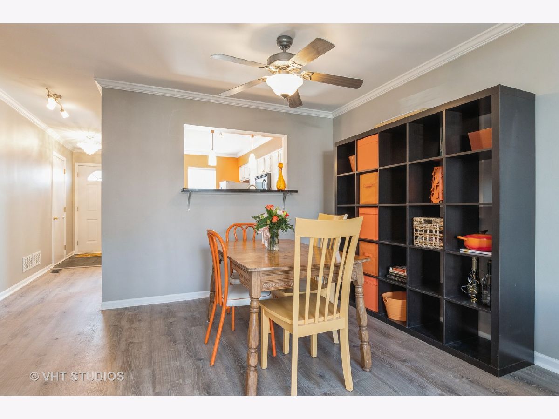
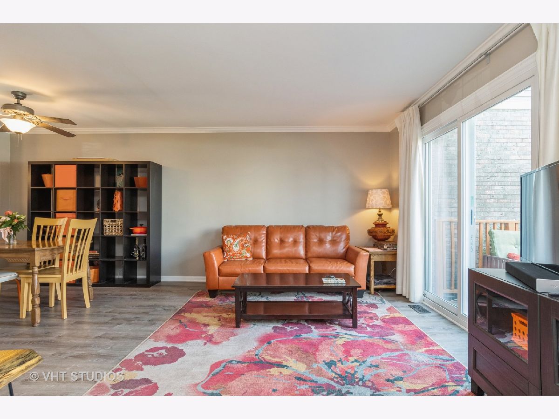
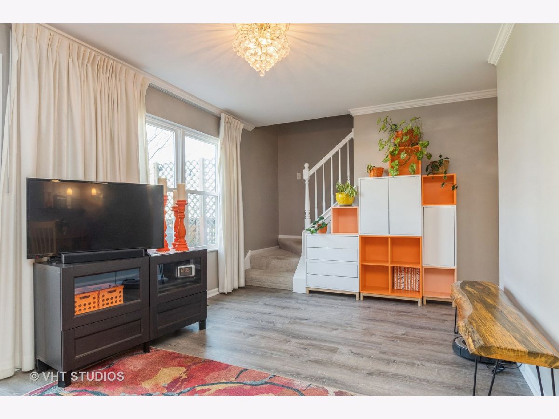
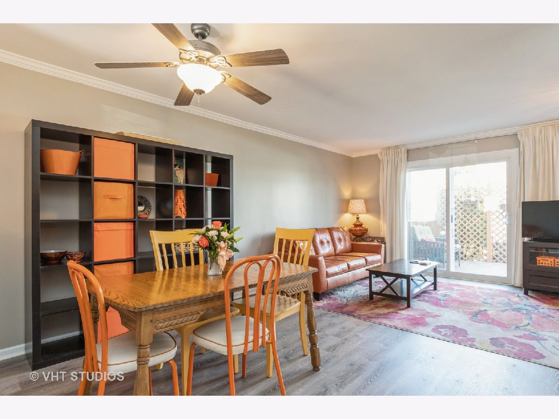
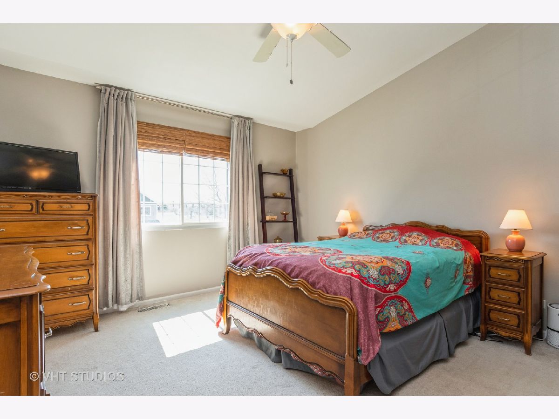
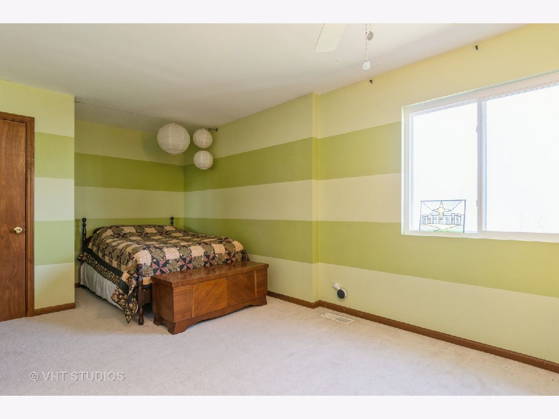
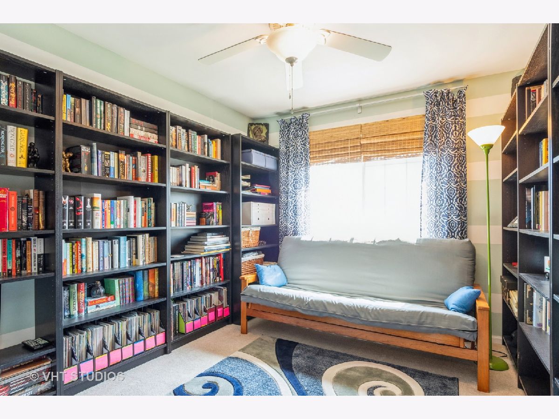
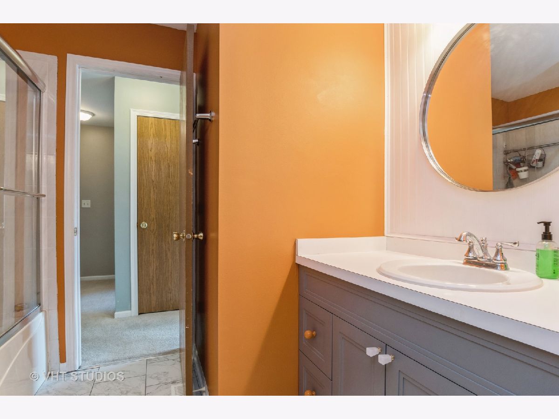
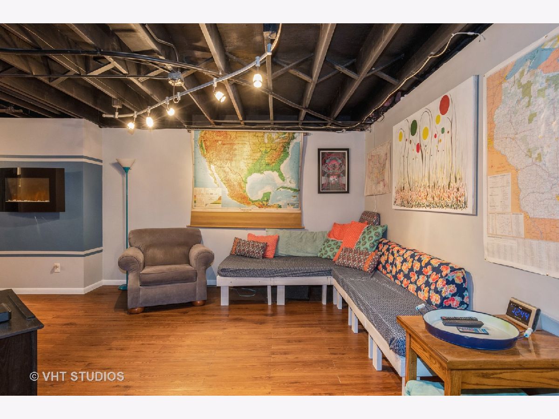
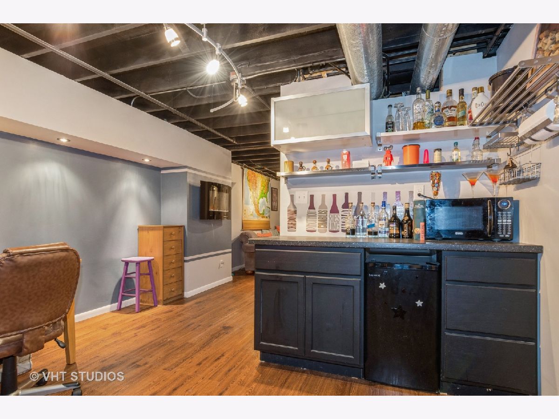
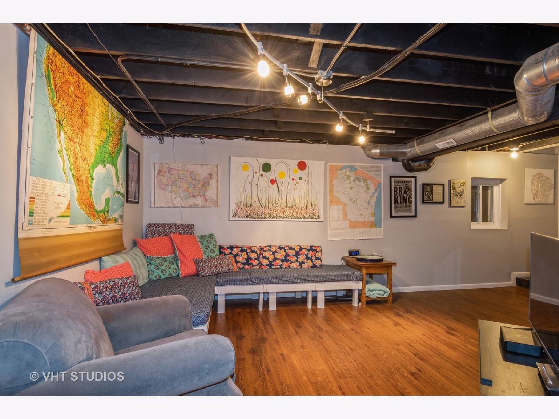
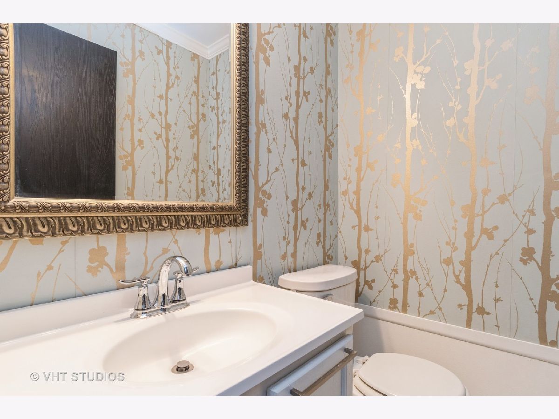
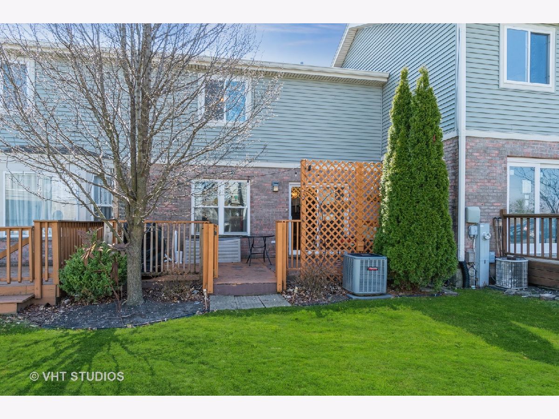
Room Specifics
Total Bedrooms: 3
Bedrooms Above Ground: 3
Bedrooms Below Ground: 0
Dimensions: —
Floor Type: Carpet
Dimensions: —
Floor Type: Carpet
Full Bathrooms: 2
Bathroom Amenities: Double Sink
Bathroom in Basement: 0
Rooms: Recreation Room
Basement Description: Partially Finished
Other Specifics
| 1 | |
| Concrete Perimeter | |
| Asphalt | |
| Deck | |
| Common Grounds | |
| 66X24X55X11 | |
| — | |
| Full | |
| Vaulted/Cathedral Ceilings, Bar-Dry, Wood Laminate Floors, Laundry Hook-Up in Unit, Storage, Walk-In Closet(s) | |
| Range, Microwave, Dishwasher, Refrigerator, Washer, Dryer, Disposal, Stainless Steel Appliance(s) | |
| Not in DB | |
| — | |
| — | |
| — | |
| — |
Tax History
| Year | Property Taxes |
|---|---|
| 2014 | $3,666 |
| 2021 | $3,923 |
Contact Agent
Nearby Similar Homes
Nearby Sold Comparables
Contact Agent
Listing Provided By
@properties

