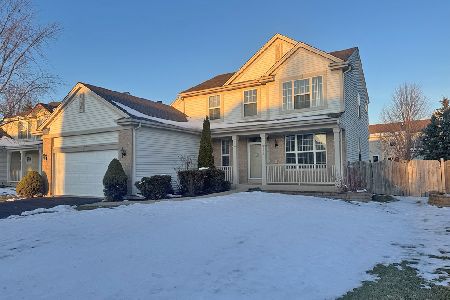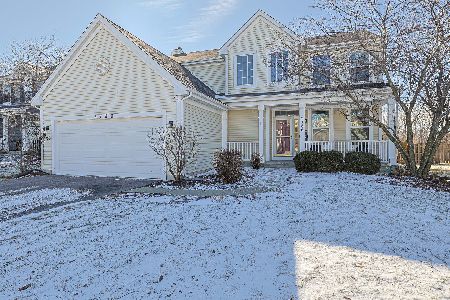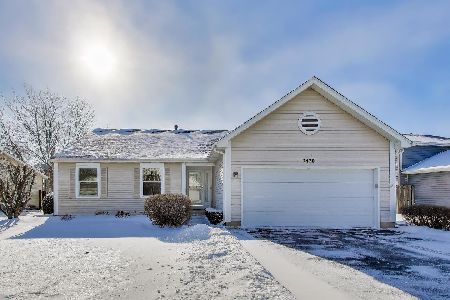3496 Sonoma Circle, Lake In The Hills, Illinois 60156
$270,000
|
Sold
|
|
| Status: | Closed |
| Sqft: | 2,352 |
| Cost/Sqft: | $115 |
| Beds: | 4 |
| Baths: | 3 |
| Year Built: | 2003 |
| Property Taxes: | $7,222 |
| Days On Market: | 2796 |
| Lot Size: | 0,00 |
Description
Super sharp backing to conservation area--Hardwood floors on entire first floor--vaulted 2-story foyer--First floor office off foyer--Formal LR and DR--Large kitchen with canned lighting, 42" cabinets and plenty of counter space for food prep along with an island. Generous size eating area leading to good size Family Room. 6 panel doors throughout. Master bedroom is good size along with master bath. 3 additional bedrooms--all having ceiling fans. 9-10 of the windows have been replaced. New roof. Manicured front and back yard which is completely fenced. Beautiful brick paver patio overlooking the best view ever--Conservation Area giving you the complete privacy!!!!!!!!!!!
Property Specifics
| Single Family | |
| — | |
| — | |
| 2003 | |
| Full | |
| PRESCOTT | |
| No | |
| — |
| Mc Henry | |
| Meadowbrook | |
| 0 / Not Applicable | |
| None | |
| Public | |
| Public Sewer | |
| 09995174 | |
| 1815301038 |
Nearby Schools
| NAME: | DISTRICT: | DISTANCE: | |
|---|---|---|---|
|
Grade School
Chesak Elementary School |
158 | — | |
|
Middle School
Huntley Middle School |
158 | Not in DB | |
|
High School
Huntley High School |
158 | Not in DB | |
Property History
| DATE: | EVENT: | PRICE: | SOURCE: |
|---|---|---|---|
| 28 Mar, 2014 | Sold | $230,000 | MRED MLS |
| 10 Feb, 2014 | Under contract | $234,900 | MRED MLS |
| 4 Feb, 2014 | Listed for sale | $234,900 | MRED MLS |
| 24 Aug, 2018 | Sold | $270,000 | MRED MLS |
| 21 Jul, 2018 | Under contract | $270,000 | MRED MLS |
| 22 Jun, 2018 | Listed for sale | $270,000 | MRED MLS |
Room Specifics
Total Bedrooms: 4
Bedrooms Above Ground: 4
Bedrooms Below Ground: 0
Dimensions: —
Floor Type: Carpet
Dimensions: —
Floor Type: Carpet
Dimensions: —
Floor Type: Carpet
Full Bathrooms: 3
Bathroom Amenities: —
Bathroom in Basement: 0
Rooms: Den
Basement Description: Unfinished
Other Specifics
| 2 | |
| Concrete Perimeter | |
| Asphalt | |
| Patio, Brick Paver Patio, Storms/Screens | |
| Fenced Yard,Nature Preserve Adjacent | |
| 66 X 120 X 27 X 119 | |
| — | |
| Full | |
| Vaulted/Cathedral Ceilings, Hardwood Floors, First Floor Laundry | |
| Range, Dishwasher, Refrigerator, Washer, Dryer, Disposal | |
| Not in DB | |
| Sidewalks, Street Lights, Street Paved | |
| — | |
| — | |
| — |
Tax History
| Year | Property Taxes |
|---|---|
| 2014 | $6,416 |
| 2018 | $7,222 |
Contact Agent
Nearby Similar Homes
Nearby Sold Comparables
Contact Agent
Listing Provided By
Berkshire Hathaway HomeServices Starck Real Estate







