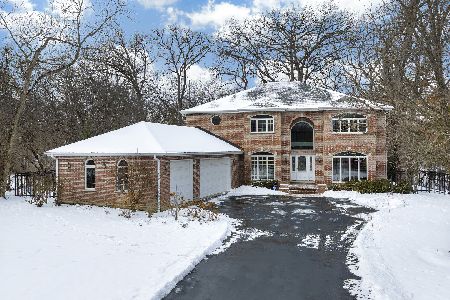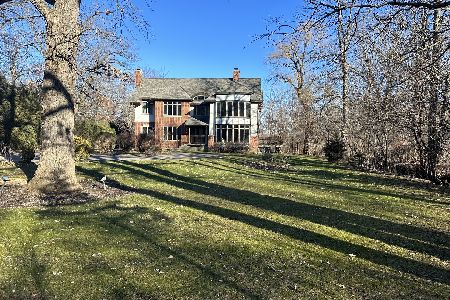3499 Old Mill Road, Highland Park, Illinois 60035
$1,575,000
|
Sold
|
|
| Status: | Closed |
| Sqft: | 4,208 |
| Cost/Sqft: | $403 |
| Beds: | 3 |
| Baths: | 6 |
| Year Built: | 2005 |
| Property Taxes: | $31,411 |
| Days On Market: | 1318 |
| Lot Size: | 1,45 |
Description
Welcome to your exquisite and one-of-a-kind French Chateau perfectly nestled on a mature and private 1.44 landscape acreage. Home offers over 6,600 square feet of finished luxury living space plus an incredible inground pool, pool house, screened-in porch and multiple whimsical stone patios on the exterior. Home finishes in and out are spectacular and sparkle with designer detail. The amazing and immense gourmet kitchen, with top-of-the-line appliances and pizza oven, and the very grand two-story great room, with floor to ceiling windows, are the heart and soul of the home for good reason. Additionally, on the first floor, you will find a very large private office, or first floor bedroom, appointed with a gas fireplace and full bathroom, an amazing dining room and living room accented with arched doorways, antique glass doors and substantial stone fireplace, the much-needed large butler pantry room, a custom designed dry bar area and an elegant guest powder room. The home also features five sizable bedrooms with ample of closets in every bedroom, a spacious theatre room, a huge lower-level recreation room or exercise room, a sauna room with tanning bed and a large storage room. No need to ever leave home again! This home is truly very special and a rare find!
Property Specifics
| Single Family | |
| — | |
| — | |
| 2005 | |
| — | |
| — | |
| No | |
| 1.45 |
| Lake | |
| — | |
| 200 / Annual | |
| — | |
| — | |
| — | |
| 11446064 | |
| 16093030370000 |
Nearby Schools
| NAME: | DISTRICT: | DISTANCE: | |
|---|---|---|---|
|
Grade School
Wayne Thomas Elementary School |
112 | — | |
|
Middle School
Northwood Junior High School |
112 | Not in DB | |
|
High School
Highland Park High School |
113 | Not in DB | |
Property History
| DATE: | EVENT: | PRICE: | SOURCE: |
|---|---|---|---|
| 10 Jan, 2014 | Sold | $1,287,500 | MRED MLS |
| 10 Dec, 2013 | Under contract | $1,269,000 | MRED MLS |
| 19 Nov, 2013 | Listed for sale | $1,269,000 | MRED MLS |
| 15 Sep, 2020 | Under contract | $0 | MRED MLS |
| 31 Aug, 2020 | Listed for sale | $0 | MRED MLS |
| 10 Aug, 2022 | Sold | $1,575,000 | MRED MLS |
| 11 Jul, 2022 | Under contract | $1,695,000 | MRED MLS |
| 23 Jun, 2022 | Listed for sale | $1,695,000 | MRED MLS |





































Room Specifics
Total Bedrooms: 5
Bedrooms Above Ground: 3
Bedrooms Below Ground: 2
Dimensions: —
Floor Type: —
Dimensions: —
Floor Type: —
Dimensions: —
Floor Type: —
Dimensions: —
Floor Type: —
Full Bathrooms: 6
Bathroom Amenities: Separate Shower,Steam Shower,Double Sink
Bathroom in Basement: 1
Rooms: —
Basement Description: Finished,Rec/Family Area,Storage Space
Other Specifics
| 3 | |
| — | |
| Asphalt | |
| — | |
| — | |
| 100 X 588 X 610 X 102 | |
| — | |
| — | |
| — | |
| — | |
| Not in DB | |
| — | |
| — | |
| — | |
| — |
Tax History
| Year | Property Taxes |
|---|---|
| 2014 | $22,910 |
| 2022 | $31,411 |
Contact Agent
Nearby Similar Homes
Nearby Sold Comparables
Contact Agent
Listing Provided By
Baird & Warner






