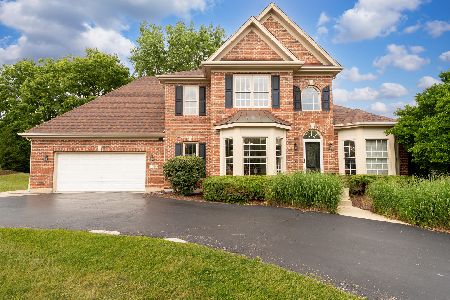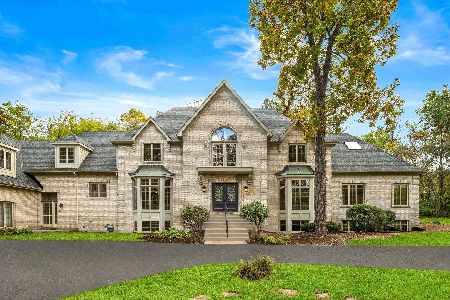34W322 White Thorn Road, Wayne, Illinois 60184
$900,000
|
Sold
|
|
| Status: | Closed |
| Sqft: | 12,153 |
| Cost/Sqft: | $111 |
| Beds: | 6 |
| Baths: | 10 |
| Year Built: | 1991 |
| Property Taxes: | $53,338 |
| Days On Market: | 3813 |
| Lot Size: | 4,05 |
Description
Deeply secluded at the end of a winding road, the home is set on over 4 acres, is professionally landscaped and is all the name implies. A grand manor of over 12,000 sf, Foxcroft Manor immediately impresses with it's expansive rooms, gorgeous details and high-end finishes. Int and ext spaces flow together with views of the stream from multiple patios. It is a home custom-made for entertaining. The gentleman's library has coffered ceiling and jaw-dropping woodwork. Main floor master with steam shower and hot tub; 6 ensuite bedrooms! The 2nd floor office is a light, bright and airy retreat. One bedroom apartment with kitchen, bath and private entrance serves as guest quarters/college student or in-law arrangement. In total, the home has 6 bedrooms with 8 full baths and 2 half-baths. Basement workout room with private bath functions as your own personal gym. Four car garage, dog trot, and an additional unfinished 6,515 sf. fills any requirement needed. Foxcroft Manor awaits you!
Property Specifics
| Single Family | |
| — | |
| English | |
| 1991 | |
| Full | |
| — | |
| No | |
| 4.05 |
| Kane | |
| — | |
| 0 / Not Applicable | |
| None | |
| Private Well | |
| Septic-Private | |
| 09022868 | |
| 0914400003 |
Nearby Schools
| NAME: | DISTRICT: | DISTANCE: | |
|---|---|---|---|
|
Grade School
Wayne Elementary School |
46 | — | |
|
Middle School
Kenyon Woods Middle School |
46 | Not in DB | |
|
High School
South Elgin High School |
46 | Not in DB | |
Property History
| DATE: | EVENT: | PRICE: | SOURCE: |
|---|---|---|---|
| 9 Feb, 2017 | Sold | $900,000 | MRED MLS |
| 29 Nov, 2016 | Under contract | $1,350,000 | MRED MLS |
| — | Last price change | $1,499,990 | MRED MLS |
| 26 Aug, 2015 | Listed for sale | $1,890,000 | MRED MLS |
Room Specifics
Total Bedrooms: 6
Bedrooms Above Ground: 6
Bedrooms Below Ground: 0
Dimensions: —
Floor Type: Hardwood
Dimensions: —
Floor Type: Hardwood
Dimensions: —
Floor Type: Hardwood
Dimensions: —
Floor Type: —
Dimensions: —
Floor Type: —
Full Bathrooms: 10
Bathroom Amenities: Whirlpool,Separate Shower,Steam Shower,Double Sink
Bathroom in Basement: 1
Rooms: Kitchen,Bedroom 5,Bedroom 6,Foyer,Gallery,Library,Office,Pantry,Storage
Basement Description: Partially Finished
Other Specifics
| 4 | |
| Concrete Perimeter | |
| Asphalt,Concrete,Circular | |
| Patio, Storms/Screens | |
| Horses Allowed,Landscaped,Stream(s),Wooded | |
| 587 X 310 X 437.5 X 248 | |
| Full,Interior Stair | |
| Full | |
| Hot Tub, Bar-Wet, Hardwood Floors, First Floor Bedroom, First Floor Laundry, First Floor Full Bath | |
| Double Oven, Microwave, Dishwasher, High End Refrigerator, Bar Fridge, Freezer, Washer, Dryer, Disposal, Wine Refrigerator | |
| Not in DB | |
| — | |
| — | |
| — | |
| Wood Burning, Gas Log, Gas Starter |
Tax History
| Year | Property Taxes |
|---|---|
| 2017 | $53,338 |
Contact Agent
Nearby Similar Homes
Nearby Sold Comparables
Contact Agent
Listing Provided By
Keller Williams Fox Valley Realty







