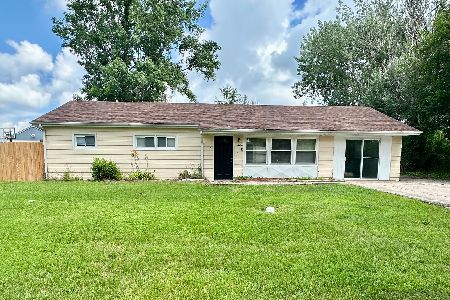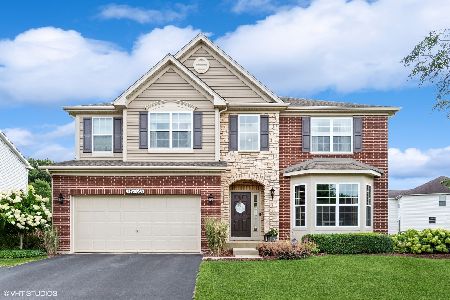34W401 Valley Circle, St Charles, Illinois 60174
$322,000
|
Sold
|
|
| Status: | Closed |
| Sqft: | 3,578 |
| Cost/Sqft: | $92 |
| Beds: | 4 |
| Baths: | 3 |
| Year Built: | 2012 |
| Property Taxes: | $10,456 |
| Days On Market: | 3621 |
| Lot Size: | 0,25 |
Description
This Beautiful home is only 3 years old with over 3500 square feet~ Gorgeous foyer with wrought iron staircase and 2nd staircase off of family room to second floor~ Modern kitchen with 42" cherry cabinets and granite counter tops~ Kitchen flows into large family room with Electric start fireplace~ 4 bedrooms with additional upstairs Bonus/Rec Room~ abundant space with unique feel~ Close to Fox River and downtown St.Charles~This is a Short Sale!! Lost our Buyer just prior to approval. Their loss is your gain. All seller documents have been submitted to the lienholder. An approval for a new buyer should not take the usual time required for a short sale approval.
Property Specifics
| Single Family | |
| — | |
| Traditional | |
| 2012 | |
| Full | |
| — | |
| No | |
| 0.25 |
| Kane | |
| — | |
| 410 / Annual | |
| Insurance | |
| Lake Michigan | |
| Public Sewer | |
| 09153782 | |
| 0911259001 |
Nearby Schools
| NAME: | DISTRICT: | DISTANCE: | |
|---|---|---|---|
|
Grade School
Anderson Elementary School |
303 | — | |
|
Middle School
Wredling Middle School |
303 | Not in DB | |
|
High School
St Charles East High School |
303 | Not in DB | |
Property History
| DATE: | EVENT: | PRICE: | SOURCE: |
|---|---|---|---|
| 28 Feb, 2017 | Sold | $322,000 | MRED MLS |
| 20 Sep, 2016 | Under contract | $330,000 | MRED MLS |
| — | Last price change | $332,500 | MRED MLS |
| 2 Mar, 2016 | Listed for sale | $345,000 | MRED MLS |
Room Specifics
Total Bedrooms: 4
Bedrooms Above Ground: 4
Bedrooms Below Ground: 0
Dimensions: —
Floor Type: Carpet
Dimensions: —
Floor Type: Carpet
Dimensions: —
Floor Type: Carpet
Full Bathrooms: 3
Bathroom Amenities: Whirlpool,Separate Shower
Bathroom in Basement: 0
Rooms: Bonus Room,Office
Basement Description: Unfinished
Other Specifics
| 2 | |
| Concrete Perimeter | |
| Asphalt | |
| — | |
| Corner Lot | |
| 11,123 SQ FT | |
| Dormer | |
| Full | |
| Vaulted/Cathedral Ceilings, Skylight(s), Hardwood Floors, Second Floor Laundry | |
| Range, Microwave, Dishwasher | |
| Not in DB | |
| Sidewalks, Street Lights, Street Paved | |
| — | |
| — | |
| Electric |
Tax History
| Year | Property Taxes |
|---|---|
| 2017 | $10,456 |
Contact Agent
Nearby Sold Comparables
Contact Agent
Listing Provided By
Baird & Warner






