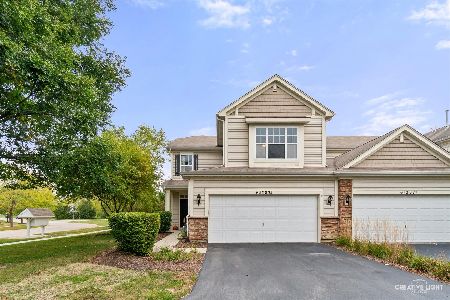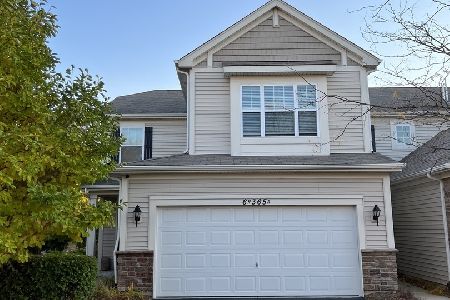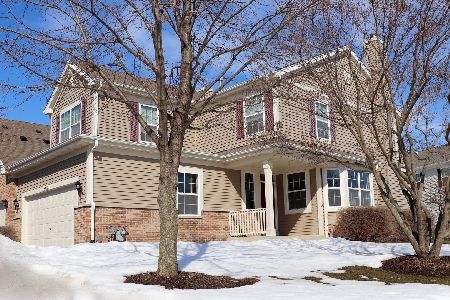34w630 Roosevelt Avenue, St Charles, Illinois 60174
$260,000
|
Sold
|
|
| Status: | Closed |
| Sqft: | 2,031 |
| Cost/Sqft: | $130 |
| Beds: | 2 |
| Baths: | 3 |
| Year Built: | 2007 |
| Property Taxes: | $6,438 |
| Days On Market: | 2388 |
| Lot Size: | 0,00 |
Description
Outstanding location w/mature trees, rolling green lawn, & privacy for this end unit w/2037 sq. ft. & full basement! As soon as you step inside, you will appreciate the care & on-trend updating of this wonderful open floor plan! Living room boasts cherry flooring, & numerous windows for added light & is open to the airy dining room--great for entertaining! Everyone will love the stunning kitchen w/white cabinetry, granite, "jazzy" back splash, SS appliances & cherry flr. Family room w/stacked stone FP & cherry flr is adjacent to kitchen for wonderful entertaining or everyday living! The 2nd flr has incredible loft area w/panoramic vistas! Master bedroom is spacious & has numerous windows to showcase great views! Luxury master bath w/dual sinks, tub, & separate shower. Bedroom 2 uses hall bath w/vanity & tub/shower. Second flr laundry has washer & dryer. Full basement ready to finish or for storage. FANTASTIC PRIVATE LOT!!! Shows like new & is "move in" ready. You will love this home!
Property Specifics
| Condos/Townhomes | |
| 2 | |
| — | |
| 2007 | |
| Full | |
| — | |
| No | |
| — |
| Kane | |
| Whitmore Place | |
| 150 / Monthly | |
| Insurance,Exterior Maintenance,Lawn Care,Snow Removal | |
| Public | |
| Public Sewer | |
| 10358448 | |
| 0911335013 |
Nearby Schools
| NAME: | DISTRICT: | DISTANCE: | |
|---|---|---|---|
|
Grade School
Anderson Elementary School |
303 | — | |
|
Middle School
Wredling Middle School |
303 | Not in DB | |
|
High School
St Charles North High School |
303 | Not in DB | |
Property History
| DATE: | EVENT: | PRICE: | SOURCE: |
|---|---|---|---|
| 1 Jul, 2019 | Sold | $260,000 | MRED MLS |
| 8 May, 2019 | Under contract | $264,900 | MRED MLS |
| 26 Apr, 2019 | Listed for sale | $264,900 | MRED MLS |
Room Specifics
Total Bedrooms: 2
Bedrooms Above Ground: 2
Bedrooms Below Ground: 0
Dimensions: —
Floor Type: Carpet
Full Bathrooms: 3
Bathroom Amenities: Separate Shower,Double Sink,Soaking Tub
Bathroom in Basement: 0
Rooms: Loft
Basement Description: Unfinished
Other Specifics
| 2 | |
| Concrete Perimeter | |
| Asphalt | |
| Patio, Porch, Storms/Screens, End Unit | |
| Common Grounds,Landscaped,Pond(s),Mature Trees | |
| 107 X 110 X 41 X 99 X 119 | |
| — | |
| Full | |
| Vaulted/Cathedral Ceilings, Hardwood Floors, Second Floor Laundry, Storage, Walk-In Closet(s) | |
| Range, Microwave, Dishwasher, Refrigerator, Washer, Dryer, Disposal, Stainless Steel Appliance(s) | |
| Not in DB | |
| — | |
| — | |
| — | |
| Attached Fireplace Doors/Screen, Gas Log, Gas Starter |
Tax History
| Year | Property Taxes |
|---|---|
| 2019 | $6,438 |
Contact Agent
Nearby Similar Homes
Nearby Sold Comparables
Contact Agent
Listing Provided By
Baird & Warner - Geneva








