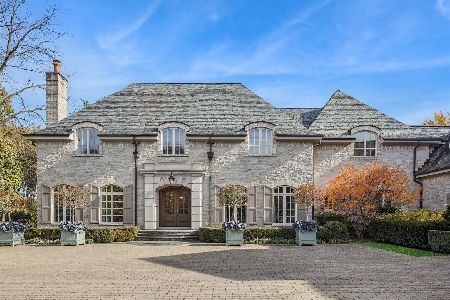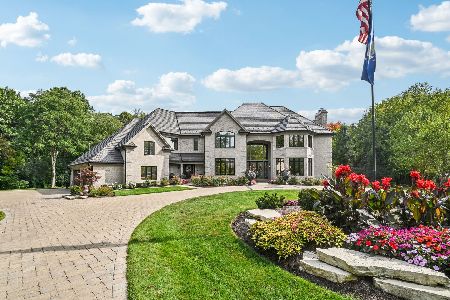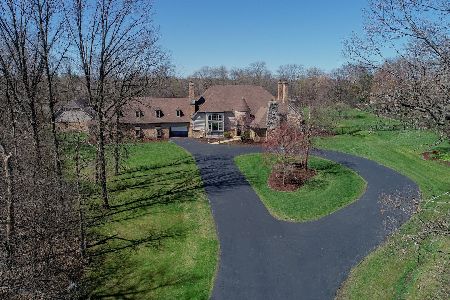34w712 Country Club Road, Wayne, Illinois 60184
$685,000
|
Sold
|
|
| Status: | Closed |
| Sqft: | 4,923 |
| Cost/Sqft: | $147 |
| Beds: | 4 |
| Baths: | 5 |
| Year Built: | 1976 |
| Property Taxes: | $13,279 |
| Days On Market: | 2432 |
| Lot Size: | 4,00 |
Description
ST CHARLES Schools ** STUNNING EQUESTRIAN 4 Bd/4.5 Ba RANCH on 4 acres w/POOL complete w/2 Bd Guest Home. BREATHTAKING views from Every Room! Gourmet eat-in Kitchen w/Breakfast Bar, Upscale Appliances, Wet Bar w/Ice Maker & New Wine Ref. Two Story Master Suite w/Steam Shower, Whirlpool Tub, Fireplace, WIC & Pool access. COLOSSAL Two-Story Sun Room w/Floor-to-Ceiling Windows w/PICTURESQUE Views of Pasture & Pool. Formal Dining w/Fireplace. Library w/Built-ins. Heated Floors in Baths. 16x34 Sport Pool w/Stamped Concrete Decking. 3 Car Garage. Central Vac. Impressive Hardwood Floors, Trim & Crown Moulding TO. Full Finished Walk-Out Basement w/Fireplace, Full Bath, Wet Bar & Pool Access. 2 Bd Guest House w/ LR, DR, Eat-in Kitchen & Laundry. Fresh Paint In & Out, Newer Roof (2016) w/Transferrable Warranty, New carpet. Adjacent to 18 Acres of Unbuildable Land, 40 Miles of Horse Riding Trails & St Charles Country Club. FRESHLY Sealcoated Driveway. See Addt'l Info for More FEATURES & AMENITIES
Property Specifics
| Single Family | |
| — | |
| Ranch | |
| 1976 | |
| Full,Walkout | |
| — | |
| No | |
| 4 |
| Kane | |
| — | |
| 0 / Not Applicable | |
| None | |
| Private Well | |
| Septic-Private | |
| 10381929 | |
| 0923100023 |
Nearby Schools
| NAME: | DISTRICT: | DISTANCE: | |
|---|---|---|---|
|
Grade School
Fox Ridge Elementary School |
303 | — | |
|
Middle School
Wredling Middle School |
303 | Not in DB | |
|
High School
St Charles East High School |
303 | Not in DB | |
Property History
| DATE: | EVENT: | PRICE: | SOURCE: |
|---|---|---|---|
| 31 Jan, 2020 | Sold | $685,000 | MRED MLS |
| 11 Nov, 2019 | Under contract | $725,000 | MRED MLS |
| — | Last price change | $759,000 | MRED MLS |
| 2 Jun, 2019 | Listed for sale | $799,000 | MRED MLS |
Room Specifics
Total Bedrooms: 4
Bedrooms Above Ground: 4
Bedrooms Below Ground: 0
Dimensions: —
Floor Type: Carpet
Dimensions: —
Floor Type: Carpet
Dimensions: —
Floor Type: Carpet
Full Bathrooms: 5
Bathroom Amenities: Whirlpool,Separate Shower,Steam Shower,Double Sink,Full Body Spray Shower
Bathroom in Basement: 1
Rooms: Bonus Room,Breakfast Room,Game Room,Library,Recreation Room,Heated Sun Room
Basement Description: Finished,Exterior Access
Other Specifics
| 3 | |
| Concrete Perimeter | |
| Asphalt | |
| Balcony, Deck, Porch, Stamped Concrete Patio, Brick Paver Patio, In Ground Pool | |
| Nature Preserve Adjacent,Horses Allowed | |
| 280X624 | |
| Pull Down Stair | |
| Full | |
| Vaulted/Cathedral Ceilings, Skylight(s), Bar-Wet, Hardwood Floors, Heated Floors, First Floor Laundry | |
| Double Oven, Microwave, Dishwasher, High End Refrigerator, Bar Fridge, Disposal, Wine Refrigerator, Cooktop, Water Softener Owned | |
| Not in DB | |
| Pool, Horse-Riding Area, Horse-Riding Trails | |
| — | |
| — | |
| Gas Log, Gas Starter |
Tax History
| Year | Property Taxes |
|---|---|
| 2020 | $13,279 |
Contact Agent
Nearby Similar Homes
Nearby Sold Comparables
Contact Agent
Listing Provided By
@properties







