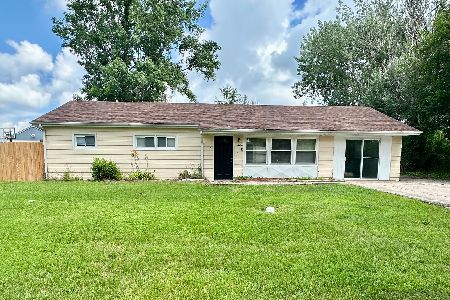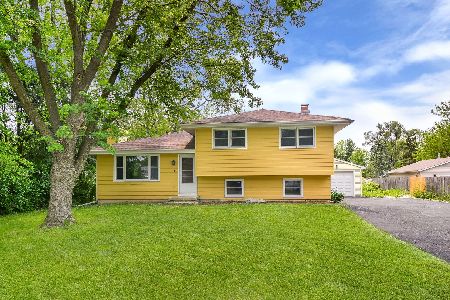34W746 Clyde Parkway, St Charles, Illinois 60174
$172,000
|
Sold
|
|
| Status: | Closed |
| Sqft: | 1,660 |
| Cost/Sqft: | $102 |
| Beds: | 4 |
| Baths: | 1 |
| Year Built: | — |
| Property Taxes: | $3,101 |
| Days On Market: | 3969 |
| Lot Size: | 0,00 |
Description
WOW!! COMPLETELY REMODELED INSIDE & OUT! GORGEOUS EXPANDED 4 BEDROOM RANCH ~ BRIGHT LIVING RM W/BAMBOO FLOORS ~ OPEN KITCHEN W/STAINLESS STEEL APPLIANCES + WALK-IN PANTRY ~ SEPARATE DINING AREA ~ LARGE FAMILY RM W/VAULTED CEILING + FIREPLACE ~ HUGE MASTER W/VAULTED CEILING, SITTING AREA + DOUBLE CLOSETS ~ PRIVATE YARD W/LARGE PATIO + FIREPIT ~ 2 CAR GARAGE ~ST. CHARLES SCHOOLS ~CLOSE TO FOX RIVER, PRAIRIE PATH & TOWN
Property Specifics
| Single Family | |
| — | |
| Ranch | |
| — | |
| None | |
| — | |
| No | |
| — |
| Kane | |
| Skyline Estates | |
| 0 / Not Applicable | |
| None | |
| Public | |
| Public Sewer | |
| 08861507 | |
| 0911351037 |
Nearby Schools
| NAME: | DISTRICT: | DISTANCE: | |
|---|---|---|---|
|
Grade School
Anderson Elementary School |
303 | — | |
|
Middle School
Wredling Middle School |
303 | Not in DB | |
|
High School
St Charles East High School |
303 | Not in DB | |
Property History
| DATE: | EVENT: | PRICE: | SOURCE: |
|---|---|---|---|
| 2 Feb, 2011 | Sold | $71,250 | MRED MLS |
| 17 Jan, 2011 | Under contract | $74,900 | MRED MLS |
| — | Last price change | $79,900 | MRED MLS |
| 18 Oct, 2010 | Listed for sale | $85,900 | MRED MLS |
| 15 May, 2015 | Sold | $172,000 | MRED MLS |
| 15 Mar, 2015 | Under contract | $169,900 | MRED MLS |
| 14 Mar, 2015 | Listed for sale | $169,900 | MRED MLS |
Room Specifics
Total Bedrooms: 4
Bedrooms Above Ground: 4
Bedrooms Below Ground: 0
Dimensions: —
Floor Type: Carpet
Dimensions: —
Floor Type: Carpet
Dimensions: —
Floor Type: Carpet
Full Bathrooms: 1
Bathroom Amenities: —
Bathroom in Basement: —
Rooms: Pantry
Basement Description: None
Other Specifics
| 2 | |
| Concrete Perimeter | |
| Concrete | |
| Patio, Porch | |
| — | |
| 80 X 105 | |
| Unfinished | |
| None | |
| Vaulted/Cathedral Ceilings, Hardwood Floors, First Floor Bedroom, First Floor Laundry, First Floor Full Bath | |
| Range, Microwave, Dishwasher, Refrigerator, Washer, Dryer, Disposal, Stainless Steel Appliance(s) | |
| Not in DB | |
| Street Paved | |
| — | |
| — | |
| — |
Tax History
| Year | Property Taxes |
|---|---|
| 2011 | $3,585 |
| 2015 | $3,101 |
Contact Agent
Nearby Sold Comparables
Contact Agent
Listing Provided By
RE/MAX Cornerstone





