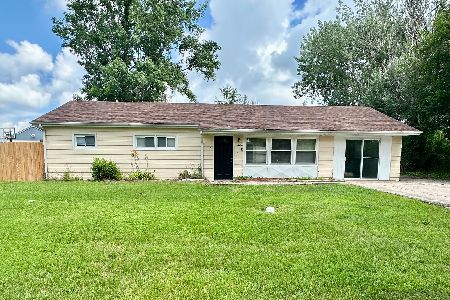34W775 James Drive, St Charles, Illinois 60174
$188,500
|
Sold
|
|
| Status: | Closed |
| Sqft: | 1,040 |
| Cost/Sqft: | $183 |
| Beds: | 3 |
| Baths: | 2 |
| Year Built: | 1969 |
| Property Taxes: | $2,760 |
| Days On Market: | 2384 |
| Lot Size: | 0,19 |
Description
Quiet street with a country feel. Desirable Ranch Home with a large backyard. You can enjoy the privacy and convenience of the fenced backyard. The deck runs across the back of the house is great for entertaining or just enjoying your time outside. Backyard also has a fire pit with a flag stone patio surround perfect to add chairs and get ready to feel the warmth while roasting marshmallows or hot dogs. Good sized kitchen and living room. Kitchen has a breakfast bar and washer & dryer are behind doors, very convenient set up. Master Bedroom has a private bath with shower. Come put your own decorating spin on this beautiful home. A quick drive to downtown St. Charles, shopping, entertainment, schools and local parks. Selling in AS IS condition
Property Specifics
| Single Family | |
| — | |
| Ranch | |
| 1969 | |
| None | |
| — | |
| No | |
| 0.19 |
| Kane | |
| Skyline Estates | |
| 0 / Not Applicable | |
| None | |
| Public | |
| Public Sewer | |
| 10453744 | |
| 0911304012 |
Nearby Schools
| NAME: | DISTRICT: | DISTANCE: | |
|---|---|---|---|
|
Grade School
Anderson Elementary School |
303 | — | |
|
Middle School
Wredling Middle School |
303 | Not in DB | |
|
High School
St Charles North High School |
303 | Not in DB | |
Property History
| DATE: | EVENT: | PRICE: | SOURCE: |
|---|---|---|---|
| 24 Sep, 2019 | Sold | $188,500 | MRED MLS |
| 12 Aug, 2019 | Under contract | $190,000 | MRED MLS |
| 17 Jul, 2019 | Listed for sale | $190,000 | MRED MLS |
Room Specifics
Total Bedrooms: 3
Bedrooms Above Ground: 3
Bedrooms Below Ground: 0
Dimensions: —
Floor Type: Wood Laminate
Dimensions: —
Floor Type: Wood Laminate
Full Bathrooms: 2
Bathroom Amenities: Separate Shower,Soaking Tub
Bathroom in Basement: 0
Rooms: No additional rooms
Basement Description: Slab
Other Specifics
| 2 | |
| Concrete Perimeter | |
| Asphalt | |
| Deck, Patio, Storms/Screens, Fire Pit | |
| Fenced Yard | |
| 81 X 110 | |
| Full | |
| Full | |
| Wood Laminate Floors, First Floor Bedroom, First Floor Laundry, First Floor Full Bath, Built-in Features | |
| Range, Microwave, Refrigerator, Washer, Dryer | |
| Not in DB | |
| Street Lights, Street Paved | |
| — | |
| — | |
| — |
Tax History
| Year | Property Taxes |
|---|---|
| 2019 | $2,760 |
Contact Agent
Nearby Sold Comparables
Contact Agent
Listing Provided By
Coldwell Banker The Real Estate Group - Geneva




