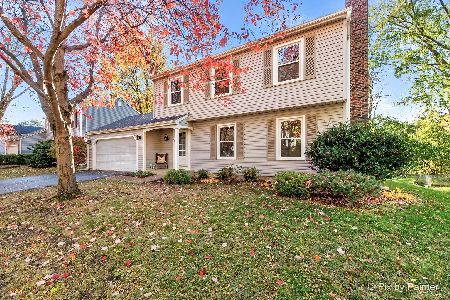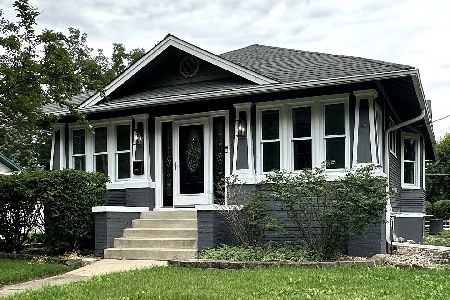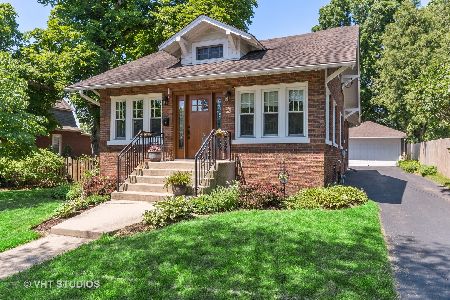35 12th Avenue, St Charles, Illinois 60174
$383,000
|
Sold
|
|
| Status: | Closed |
| Sqft: | 1,630 |
| Cost/Sqft: | $227 |
| Beds: | 3 |
| Baths: | 2 |
| Year Built: | 1911 |
| Property Taxes: | $6,913 |
| Days On Market: | 631 |
| Lot Size: | 0,00 |
Description
Multiple offers received. Best offers by 12:00pm Noon, Monday , May 20. Located in heart of St. Charles, this charming home, built in 1911, welcomes you with its classic facade and exudes warmth and character throughout. The basics are the home has 1630 sq ft with 3 bedrooms and 2 full baths. The 3rd bedroom on the first floor could be an office and has a full bath. Inside, the home's historic charm is complemented by modern updates, ensuring both comfort and functionality. The main living areas feature a LR, DR, Kitchen and sunroom. The kitchen, with its vintage appeal and modern conveniences, is a delightful space for culinary endeavors. Appliances only 5yrs old. The delightful sunroom, is bathed in natural light. Whether used as a cozy reading nook, a home gym, or a space for indoor plants, the sunroom is sure to become a favorite spot for relaxation and rejuvenation. Upstairs, the 2 bedrooms have hardwood floors, while the updated bathroom offer both style and convenience. The master bedroom is very large but the surprise is the huge closet area that could make an amazing dressing room. One of its standout features is the expansive fenced yard, providing ample space for outdoor enjoyment and privacy. The large yard is perfect for gardening enthusiasts. An oversized 2 car garage with huge attic space add to the extras this home offers. The concrete drive is an upgrade too. Conveniently located near downtown St. Charles, this home offers easy access to shopping, dining, entertainment, and scenic riverfront trails. Whether you're seeking a peaceful retreat or a vibrant community to explore, this home provides the best of both worlds. A list of updates in more information.
Property Specifics
| Single Family | |
| — | |
| — | |
| 1911 | |
| — | |
| — | |
| No | |
| — |
| Kane | |
| — | |
| — / Not Applicable | |
| — | |
| — | |
| — | |
| 12051674 | |
| 0927429015 |
Nearby Schools
| NAME: | DISTRICT: | DISTANCE: | |
|---|---|---|---|
|
Grade School
Lincoln Elementary School |
303 | — | |
|
Middle School
Wredling Middle School |
303 | Not in DB | |
|
High School
St Charles East High School |
303 | Not in DB | |
Property History
| DATE: | EVENT: | PRICE: | SOURCE: |
|---|---|---|---|
| 2 Jul, 2007 | Sold | $380,000 | MRED MLS |
| 2 May, 2007 | Under contract | $389,900 | MRED MLS |
| — | Last price change | $399,900 | MRED MLS |
| 23 Feb, 2007 | Listed for sale | $399,900 | MRED MLS |
| 9 Apr, 2015 | Sold | $215,872 | MRED MLS |
| 3 Mar, 2015 | Under contract | $221,000 | MRED MLS |
| — | Last price change | $234,900 | MRED MLS |
| 13 Nov, 2014 | Listed for sale | $264,900 | MRED MLS |
| 11 Feb, 2019 | Sold | $260,000 | MRED MLS |
| 11 Nov, 2018 | Under contract | $269,900 | MRED MLS |
| — | Last price change | $274,900 | MRED MLS |
| 4 Sep, 2018 | Listed for sale | $274,900 | MRED MLS |
| 20 Jun, 2024 | Sold | $383,000 | MRED MLS |
| 20 May, 2024 | Under contract | $369,900 | MRED MLS |
| 9 May, 2024 | Listed for sale | $369,900 | MRED MLS |
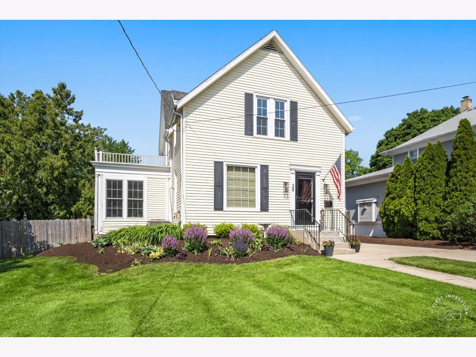
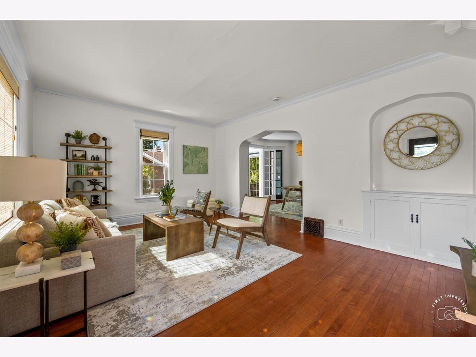
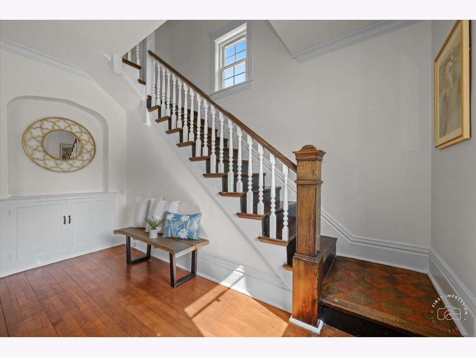
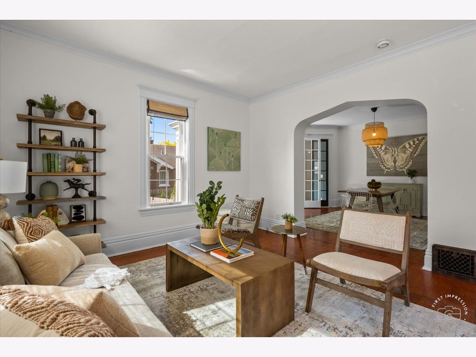
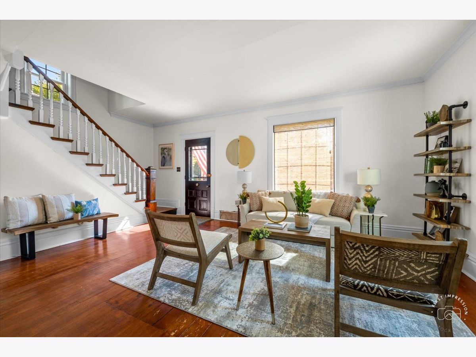
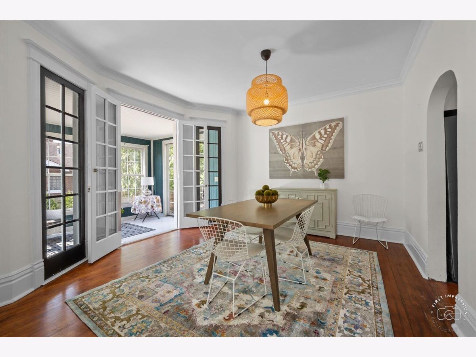
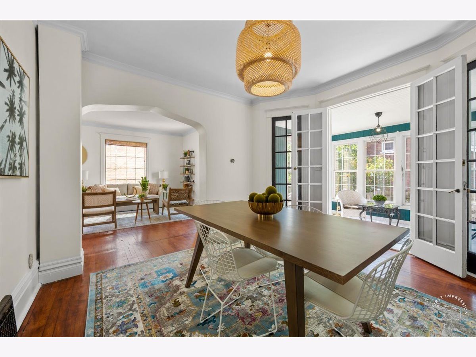
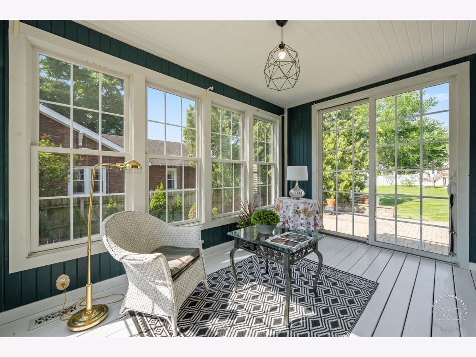
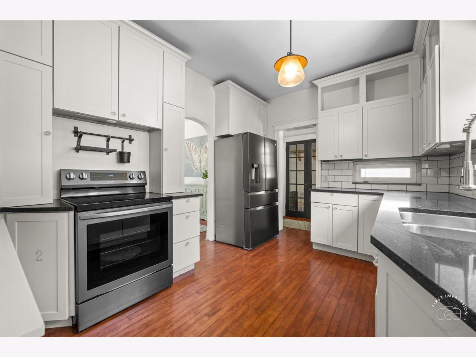
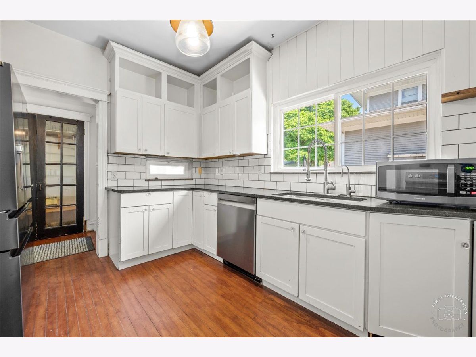
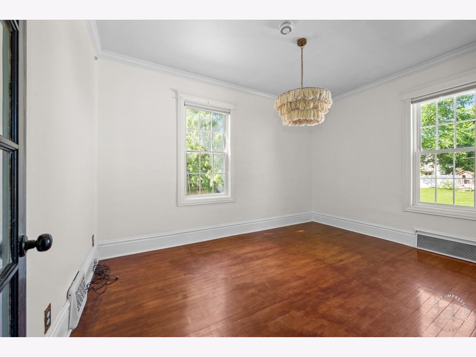
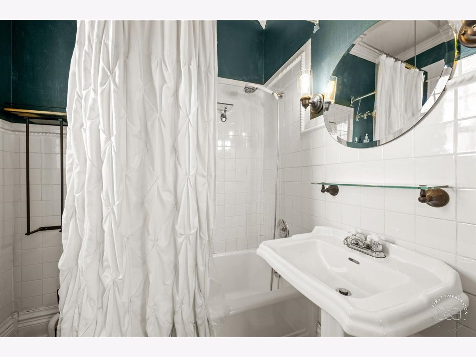
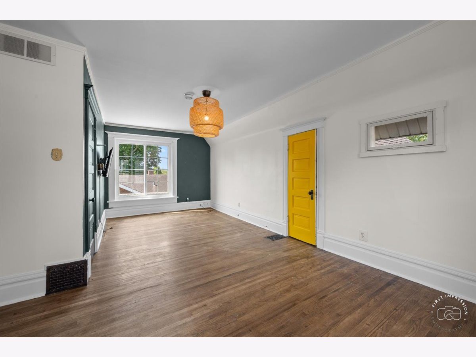
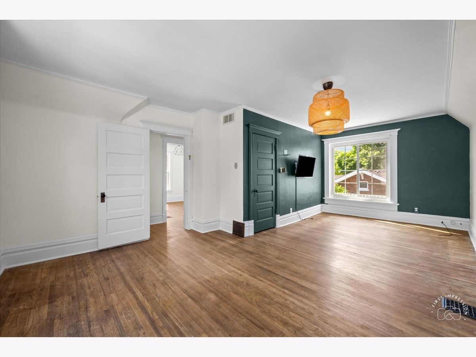
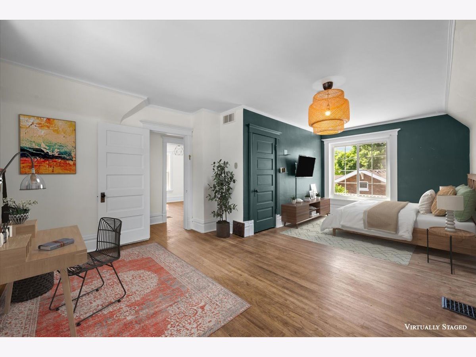
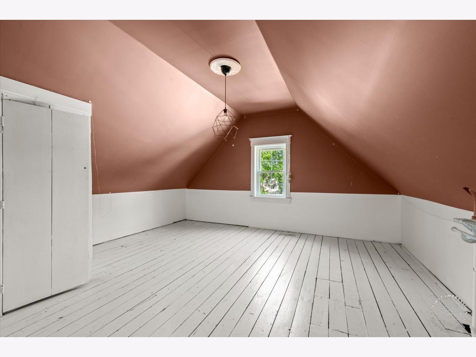
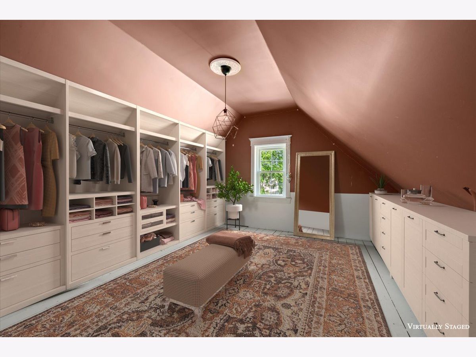
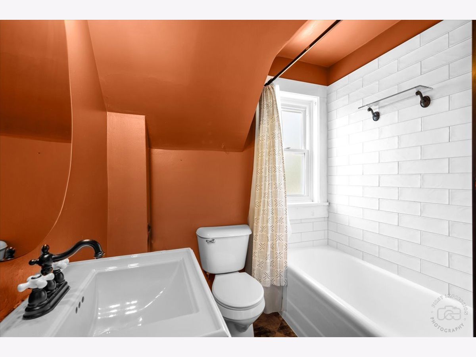
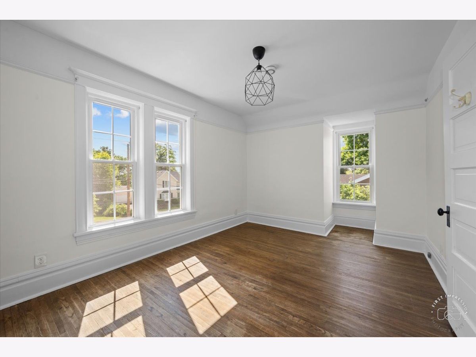
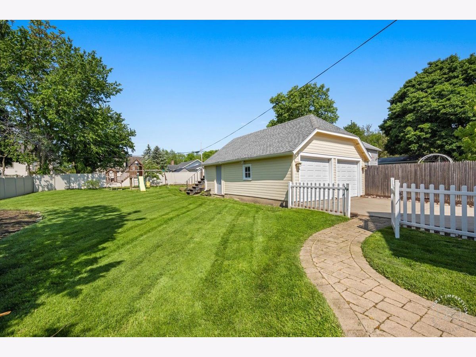
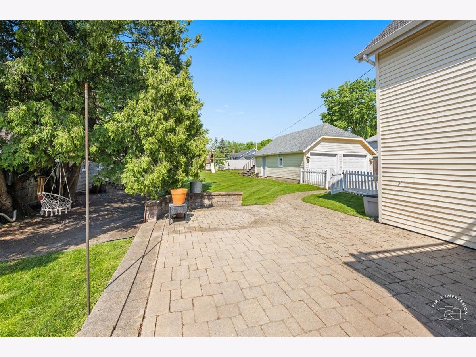
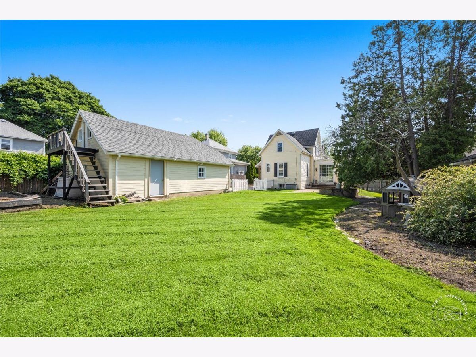
Room Specifics
Total Bedrooms: 3
Bedrooms Above Ground: 3
Bedrooms Below Ground: 0
Dimensions: —
Floor Type: —
Dimensions: —
Floor Type: —
Full Bathrooms: 2
Bathroom Amenities: —
Bathroom in Basement: 0
Rooms: —
Basement Description: Unfinished
Other Specifics
| 2 | |
| — | |
| Concrete | |
| — | |
| — | |
| 66X177 | |
| Unfinished | |
| — | |
| — | |
| — | |
| Not in DB | |
| — | |
| — | |
| — | |
| — |
Tax History
| Year | Property Taxes |
|---|---|
| 2007 | $4,519 |
| 2015 | $5,246 |
| 2019 | $6,094 |
| 2024 | $6,913 |
Contact Agent
Nearby Similar Homes
Nearby Sold Comparables
Contact Agent
Listing Provided By
Baird & Warner Fox Valley - Geneva




