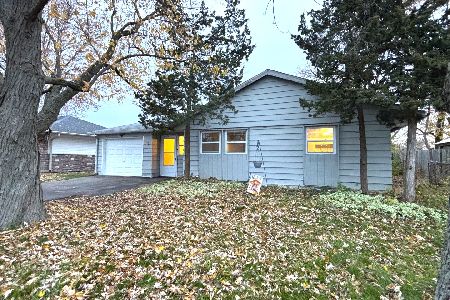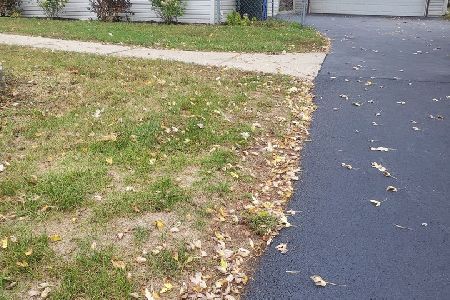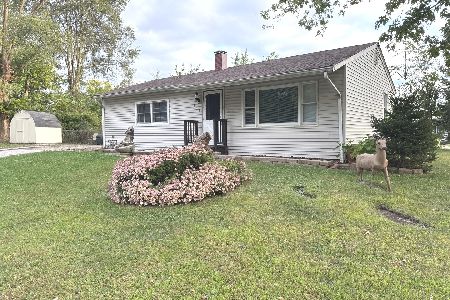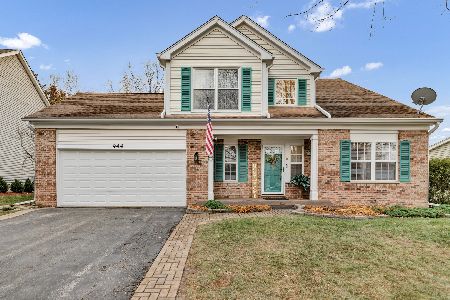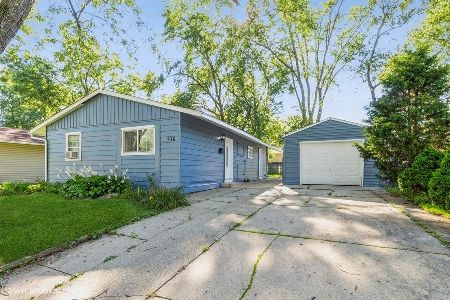35 Alameda Drive, Carpentersville, Illinois 60110
$172,500
|
Sold
|
|
| Status: | Closed |
| Sqft: | 1,000 |
| Cost/Sqft: | $175 |
| Beds: | 3 |
| Baths: | 1 |
| Year Built: | 1961 |
| Property Taxes: | $3,831 |
| Days On Market: | 2687 |
| Lot Size: | 0,17 |
Description
Look no further! Just like new construction WITH PERMITS, this is truly a move-in-ready 3 bd-1 bth ranch that has been entirely rehabbed with quality and love for the next homeowners. First, exterior of home is brand new: Roof on house and 2.5 car detached garage, vinyl siding w/ 1/2" insulation, storms/screens, multiple dead trees removed for clean landscape, seal-coated driveway, and new central A/C unit. Upon entering your new home, no expense was sparred; brand new steel entry doors, fresh paint, wood laminate flooring throughout, fancy base & crown molding, maple cabinets w/ crown, under cabinet LED lighting, new counter-tops, ceramic back-splash, all new SS appliances, garbage disposal, full-size washer & dryer, LED can lights throughout, all new electrical system complete w/ new wiring, grounding, hard-wired smoke/c02 alarms, 200 amp service & arc-fault breakers, all new copper piping and plumbing components. Water heater replaced 4/13. Hurry, this will sell fast!
Property Specifics
| Single Family | |
| — | |
| Ranch | |
| 1961 | |
| None | |
| — | |
| No | |
| 0.17 |
| Kane | |
| — | |
| 0 / Not Applicable | |
| None | |
| Public | |
| Public Sewer | |
| 10039963 | |
| 0311281027 |
Nearby Schools
| NAME: | DISTRICT: | DISTANCE: | |
|---|---|---|---|
|
Grade School
Perry Elementary School |
300 | — | |
|
Middle School
Dundee Middle School |
300 | Not in DB | |
|
High School
Dundee-crown High School |
300 | Not in DB | |
Property History
| DATE: | EVENT: | PRICE: | SOURCE: |
|---|---|---|---|
| 4 Oct, 2018 | Sold | $172,500 | MRED MLS |
| 8 Aug, 2018 | Under contract | $174,853 | MRED MLS |
| 3 Aug, 2018 | Listed for sale | $174,853 | MRED MLS |
Room Specifics
Total Bedrooms: 3
Bedrooms Above Ground: 3
Bedrooms Below Ground: 0
Dimensions: —
Floor Type: Wood Laminate
Dimensions: —
Floor Type: Wood Laminate
Full Bathrooms: 1
Bathroom Amenities: —
Bathroom in Basement: 0
Rooms: No additional rooms
Basement Description: Crawl
Other Specifics
| 2.5 | |
| Concrete Perimeter | |
| Asphalt | |
| Patio, Porch, Storms/Screens | |
| Fenced Yard,Landscaped,Wooded,Rear of Lot | |
| 117 X 67 | |
| Unfinished | |
| None | |
| Wood Laminate Floors, First Floor Bedroom, First Floor Laundry, First Floor Full Bath | |
| Range, Microwave, Dishwasher, Refrigerator, High End Refrigerator, Washer, Dryer, Disposal, Stainless Steel Appliance(s), Built-In Oven | |
| Not in DB | |
| Sidewalks, Street Lights, Street Paved, Other | |
| — | |
| — | |
| — |
Tax History
| Year | Property Taxes |
|---|---|
| 2018 | $3,831 |
Contact Agent
Nearby Similar Homes
Nearby Sold Comparables
Contact Agent
Listing Provided By
Evergreen Real Estate

