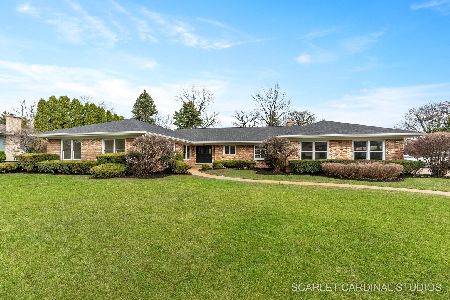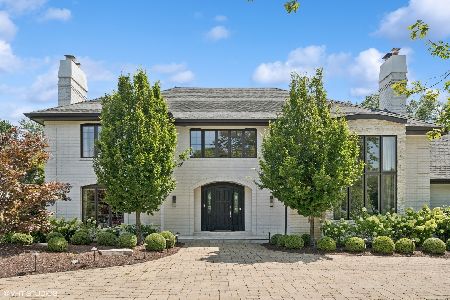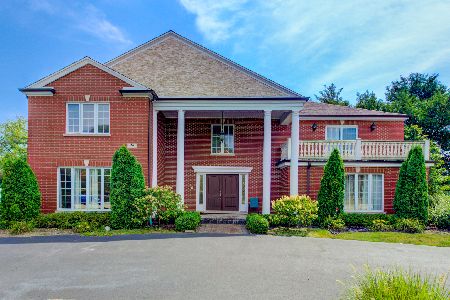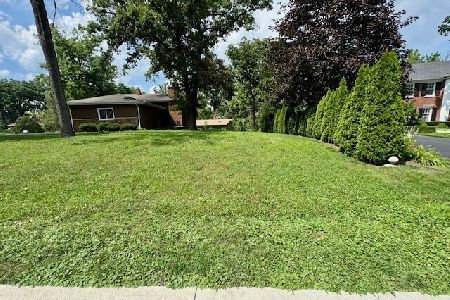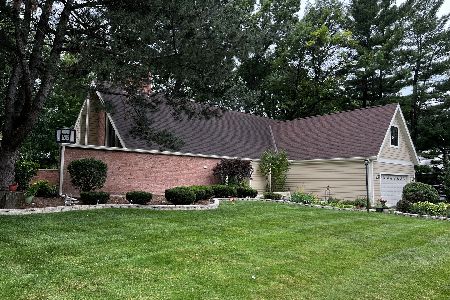35 Cambridge Drive, Oak Brook, Illinois 60523
$565,000
|
Sold
|
|
| Status: | Closed |
| Sqft: | 3,986 |
| Cost/Sqft: | $153 |
| Beds: | 6 |
| Baths: | 3 |
| Year Built: | 1975 |
| Property Taxes: | $7,508 |
| Days On Market: | 2047 |
| Lot Size: | 0,39 |
Description
ATTENTION BUILDERS or REHABBERS! Great opportunity to be in the Brook Forest Subdivision with parks, tennis courts & Brook Forest Elementary School. Also located in the sought after Hinsdale Central HS District 86. Mid-Century ranch home designed by architect Jay Hoenervoogt, who studied directly under Frank Lloyd Wright. Huge living room with multi-sided fireplace to family room. Large foyer & formal dining room. Six bedrooms & 3 full baths. Almost 4,000 sq ft of living area including the walk out lower level. Gorgeous wooded lot on a private cul-de-sac ideal to tear down & build new. Being sold "as is". Great location close to Oak Brook mall, major expressways & O'Hare Airport.
Property Specifics
| Single Family | |
| — | |
| — | |
| 1975 | |
| Full,Walkout | |
| — | |
| No | |
| 0.39 |
| Du Page | |
| Brook Forest | |
| 450 / Annual | |
| Other | |
| Public | |
| Public Sewer | |
| 10791901 | |
| 0627403038 |
Nearby Schools
| NAME: | DISTRICT: | DISTANCE: | |
|---|---|---|---|
|
Grade School
Brook Forest Elementary School |
53 | — | |
|
Middle School
Butler Junior High School |
53 | Not in DB | |
|
High School
Hinsdale Central High School |
86 | Not in DB | |
Property History
| DATE: | EVENT: | PRICE: | SOURCE: |
|---|---|---|---|
| 11 Sep, 2020 | Sold | $565,000 | MRED MLS |
| 30 Jul, 2020 | Under contract | $610,000 | MRED MLS |
| — | Last price change | $649,900 | MRED MLS |
| 23 Jul, 2020 | Listed for sale | $649,900 | MRED MLS |
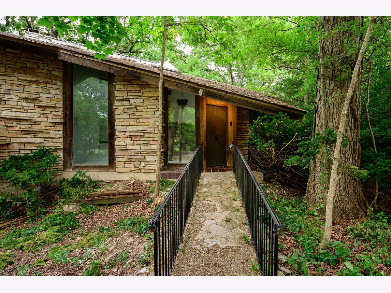
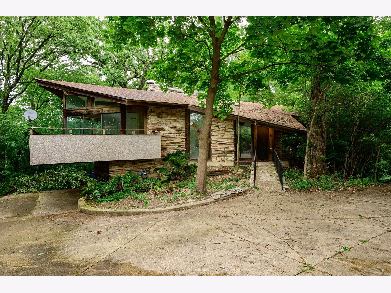
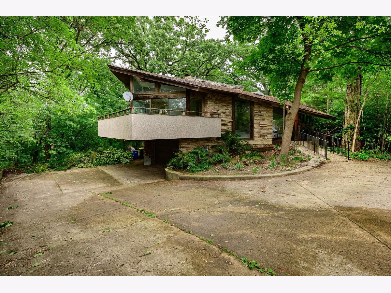
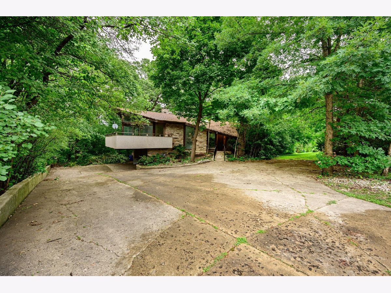
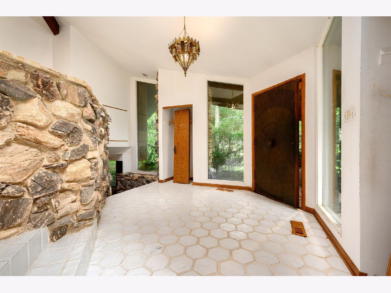
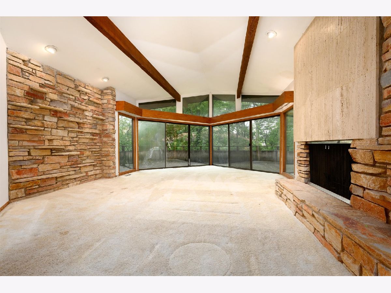
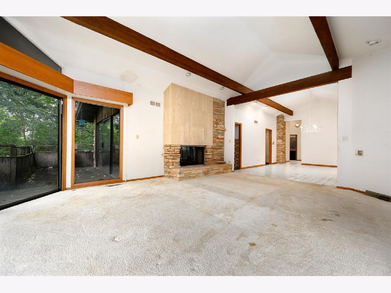
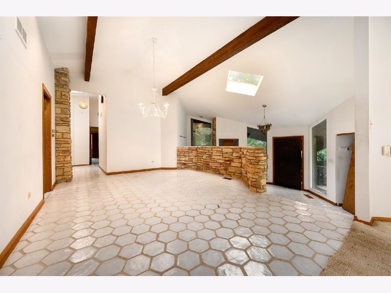
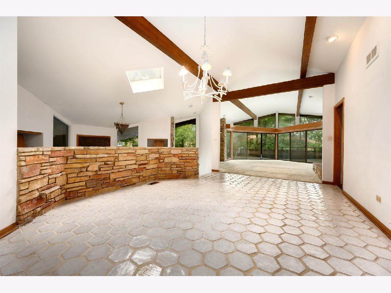
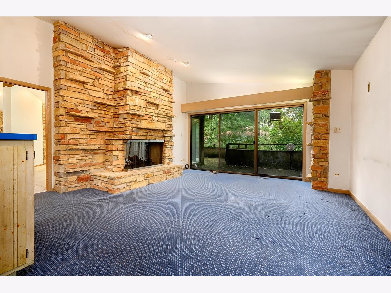
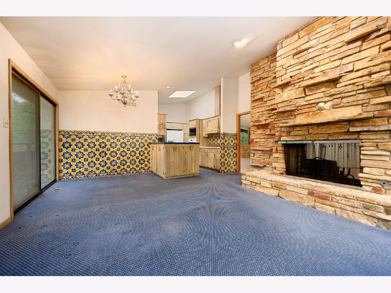
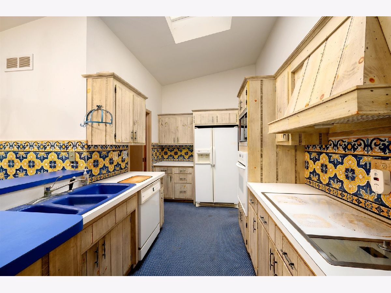
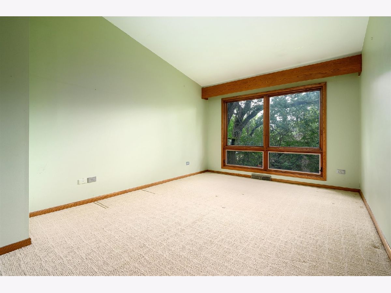
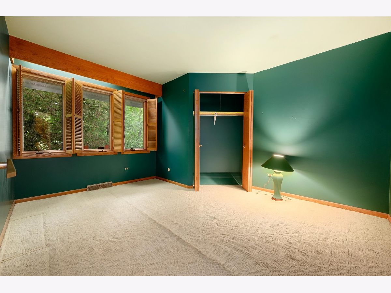
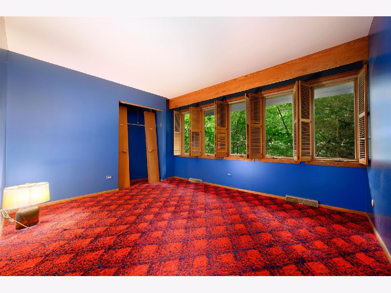
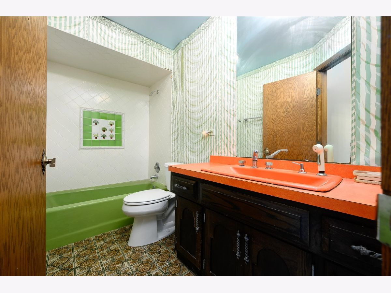
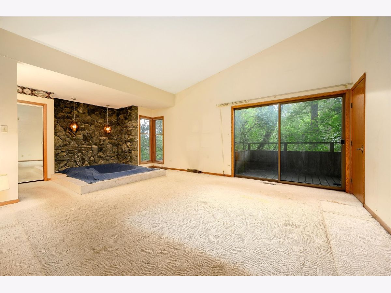
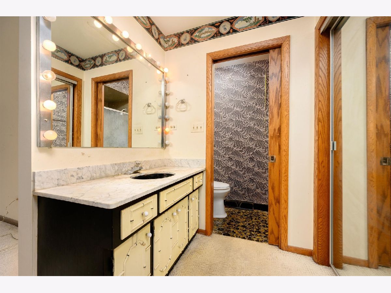
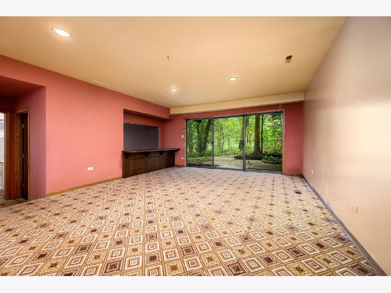
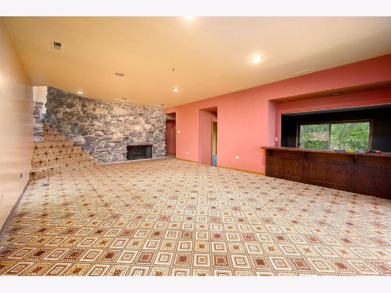
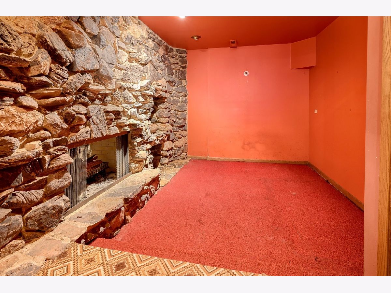
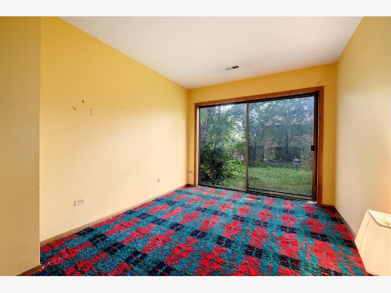
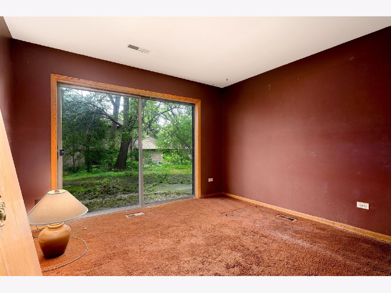
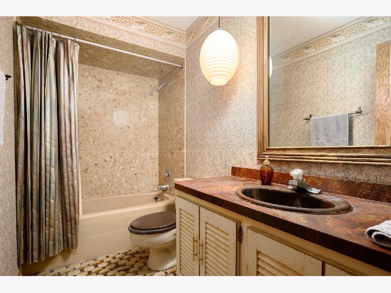
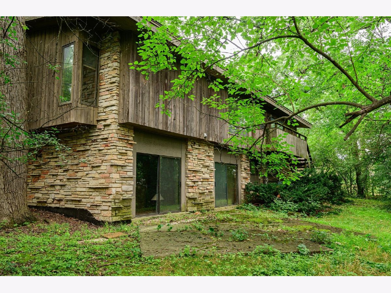
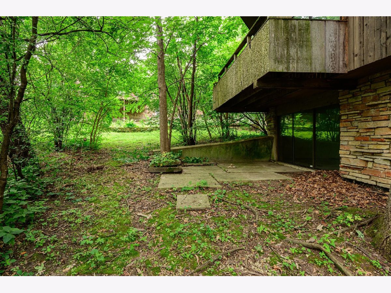
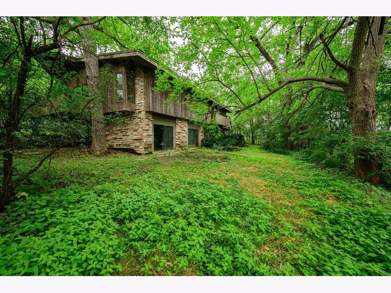
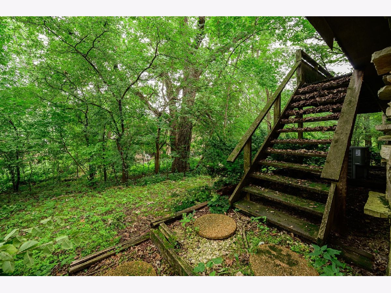
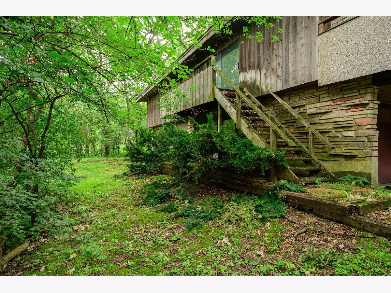
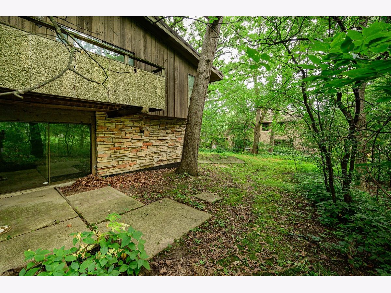
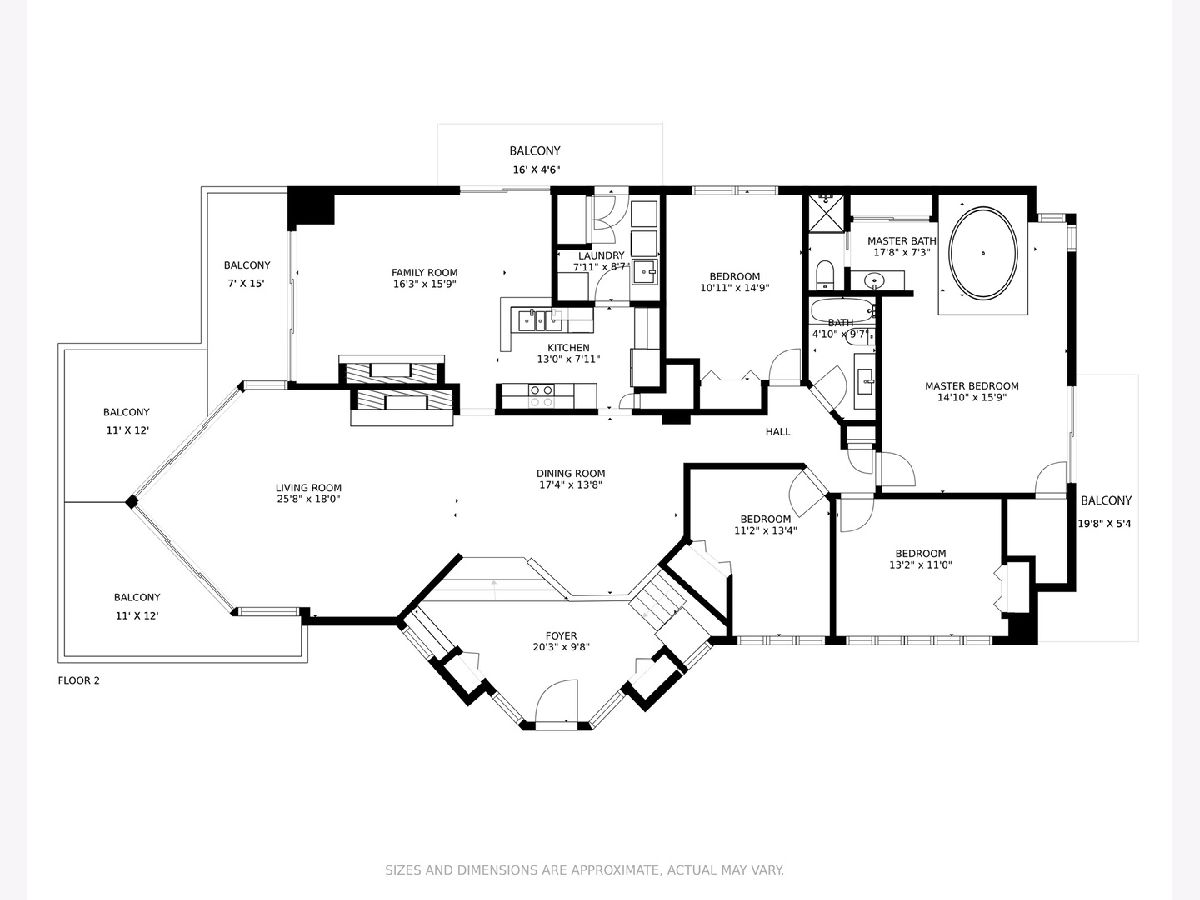
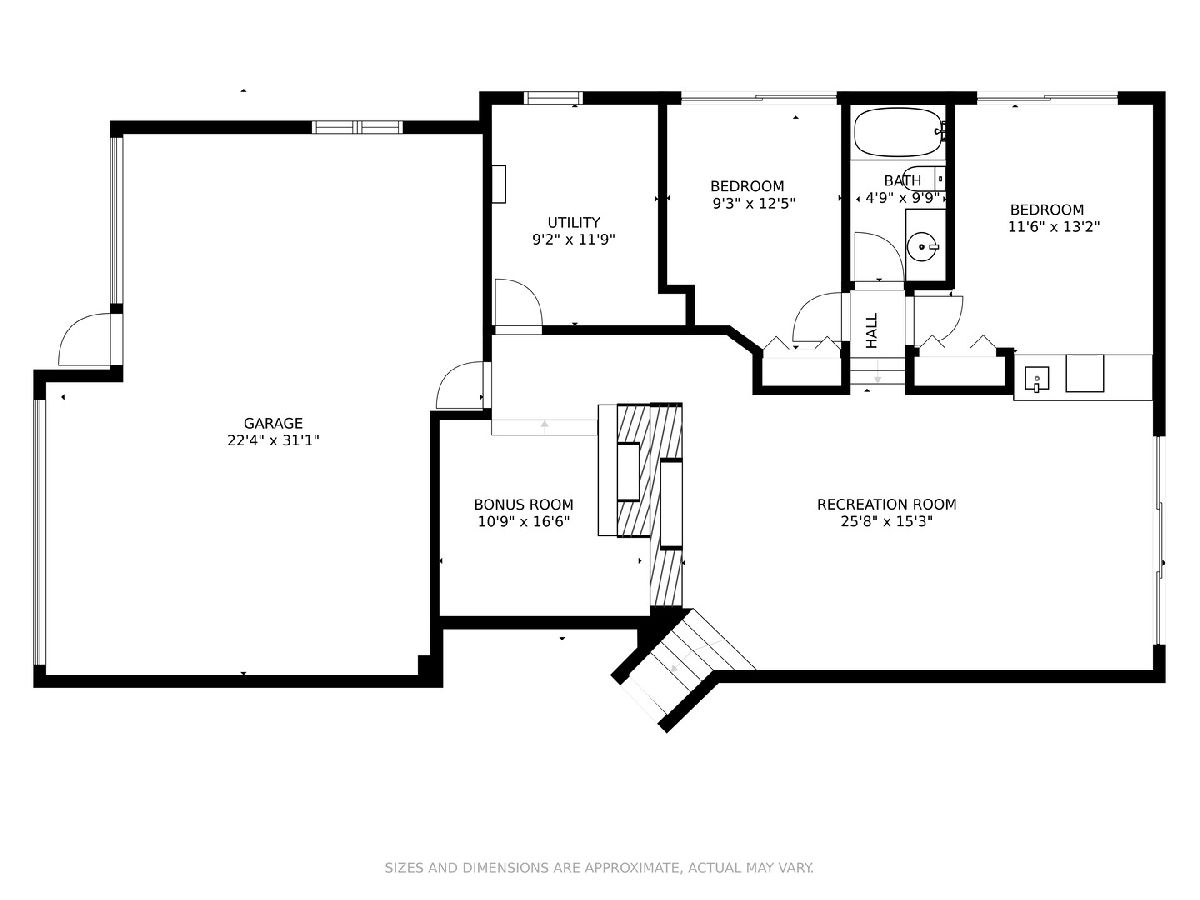
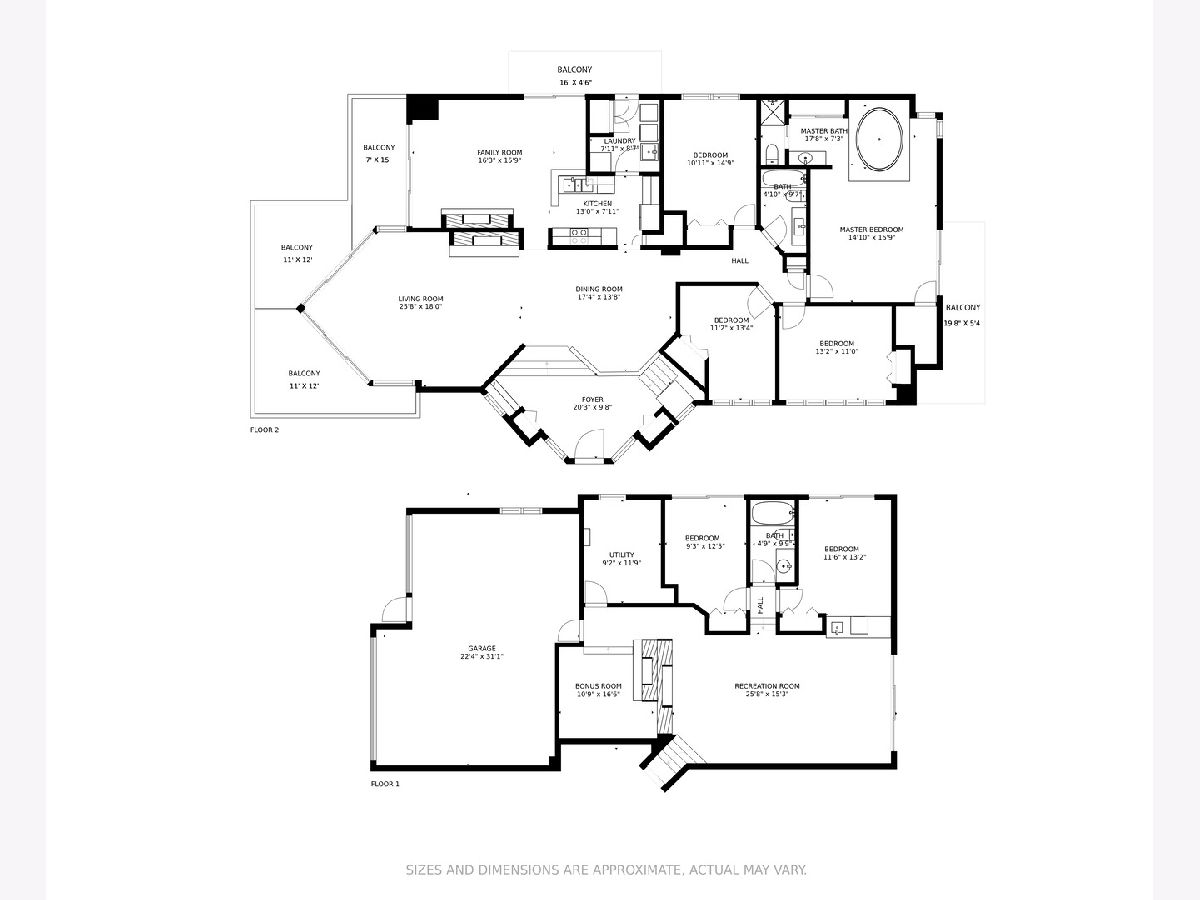
Room Specifics
Total Bedrooms: 6
Bedrooms Above Ground: 6
Bedrooms Below Ground: 0
Dimensions: —
Floor Type: Carpet
Dimensions: —
Floor Type: Carpet
Dimensions: —
Floor Type: Carpet
Dimensions: —
Floor Type: —
Dimensions: —
Floor Type: —
Full Bathrooms: 3
Bathroom Amenities: —
Bathroom in Basement: 1
Rooms: Bedroom 5,Bedroom 6,Recreation Room,Bonus Room
Basement Description: Finished
Other Specifics
| 3 | |
| — | |
| — | |
| Deck | |
| Cul-De-Sac,Irregular Lot,Wooded,Mature Trees | |
| 59 X 115 X 157 X 56 X 141 | |
| — | |
| Full | |
| Vaulted/Cathedral Ceilings, Skylight(s), First Floor Laundry, First Floor Full Bath | |
| Range, Microwave, Dishwasher, Refrigerator, Washer, Dryer | |
| Not in DB | |
| — | |
| — | |
| — | |
| Double Sided, Wood Burning, Attached Fireplace Doors/Screen |
Tax History
| Year | Property Taxes |
|---|---|
| 2020 | $7,508 |
Contact Agent
Nearby Similar Homes
Nearby Sold Comparables
Contact Agent
Listing Provided By
Compass


