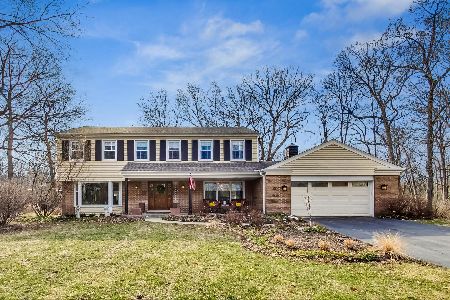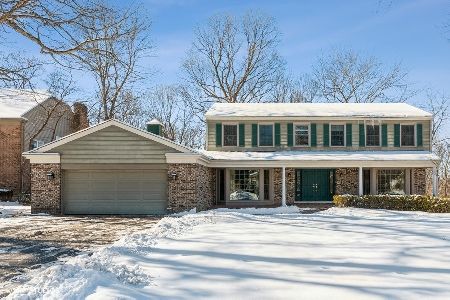35 Coldstream Circle, Lincolnshire, Illinois 60069
$687,500
|
Sold
|
|
| Status: | Closed |
| Sqft: | 3,690 |
| Cost/Sqft: | $198 |
| Beds: | 4 |
| Baths: | 3 |
| Year Built: | 1968 |
| Property Taxes: | $18,602 |
| Days On Market: | 1889 |
| Lot Size: | 0,47 |
Description
OVER $300,000 IN UPDATES & UPGRADES!!! 2020 Roof!!! 2020 paint on 1st & 2nd levels!!! Come fall in love with stunning 4 bedroom, 2.1 bath located in quiet cul-de-sac along forest preserve and in desirable Stevenson High School District! Enter through your elegant double door entry and be blown away by your refinished hardwood floors, crown molding, and built-in features throughout. Spend quality time in your large living room with striking fireplace and access to your lovely office through beautiful French doors. Enjoy your dining room perfect for entertainment. Gather in your cozy family room highlighting floor-to-ceiling brick fireplace and make your way into an amazing sun room complete with wet bar, built-in speakers, and multiple points of exterior access that lead to your sun-filled patio with fire pit and attached grill. Make memories in your gourmet kitchen boasting BRAND NEW quartz countertops with attractive backsplash, stainless steel appliances, island, and abundance of white cabinetry. Bright and airy eating area offers views into your remarkable backyard. Half bath completes first level. Relax in your spacious master bedroom adorning a lovely sitting room with spectacular views to woods and charming stream, impressive ensuite graced with double sink vanity, fireplace, generous walk-in closet along with three additional closets, and a wood cedar storage bench. Three sizeable bedrooms and full bath finish second level. Gather in your finished basement providing terrific bonus and work room, recreational room, laundry, and a wealth of storage. With an incredible floor plan this home has it all! Come see this home quick before it's gone!!!
Property Specifics
| Single Family | |
| — | |
| — | |
| 1968 | |
| Full | |
| — | |
| No | |
| 0.47 |
| Lake | |
| — | |
| 0 / Not Applicable | |
| None | |
| Public | |
| Public Sewer | |
| 10958144 | |
| 15234030070000 |
Nearby Schools
| NAME: | DISTRICT: | DISTANCE: | |
|---|---|---|---|
|
Grade School
Laura B Sprague School |
103 | — | |
|
Middle School
Daniel Wright Junior High School |
103 | Not in DB | |
|
High School
Adlai E Stevenson High School |
125 | Not in DB | |
Property History
| DATE: | EVENT: | PRICE: | SOURCE: |
|---|---|---|---|
| 12 Mar, 2021 | Sold | $687,500 | MRED MLS |
| 13 Jan, 2021 | Under contract | $729,000 | MRED MLS |
| 23 Dec, 2020 | Listed for sale | $729,000 | MRED MLS |
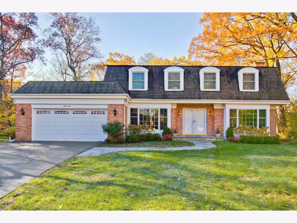
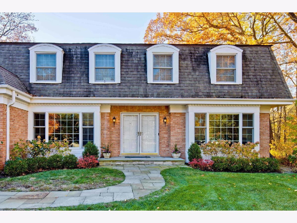
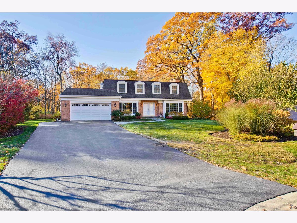
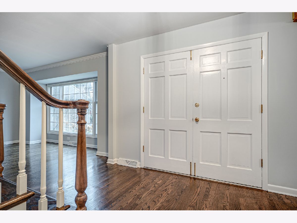
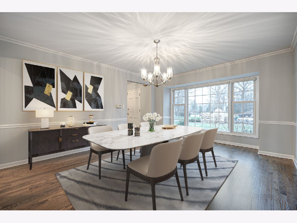
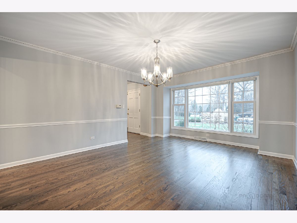
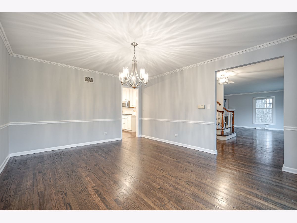
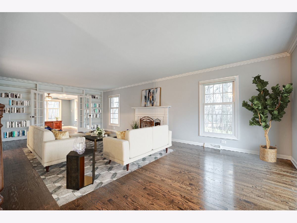
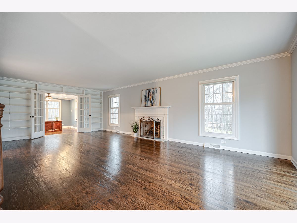
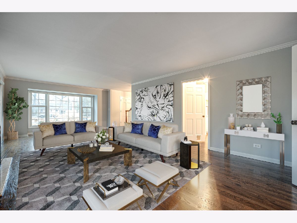
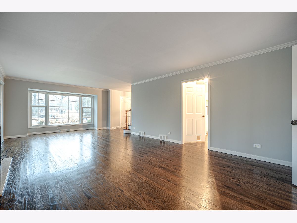
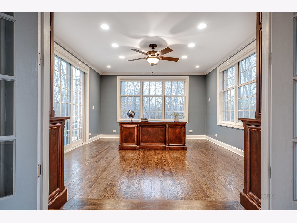
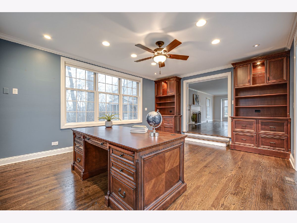
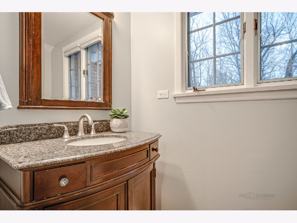
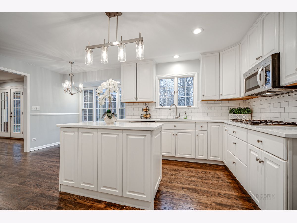
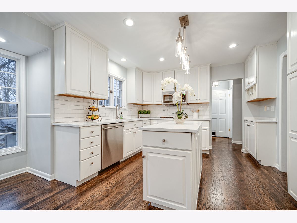
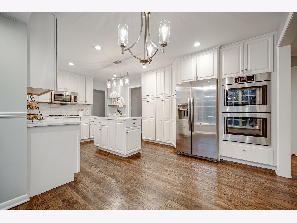
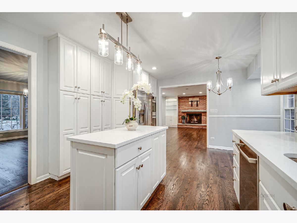
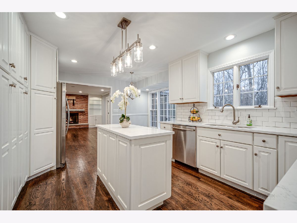
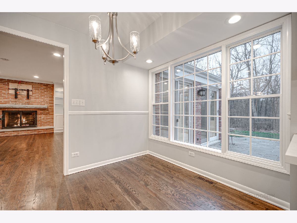
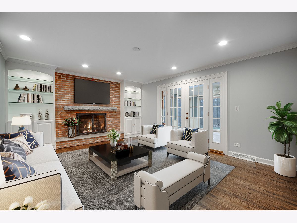
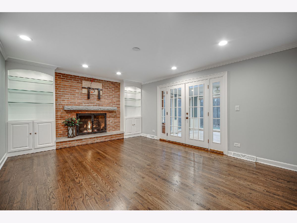
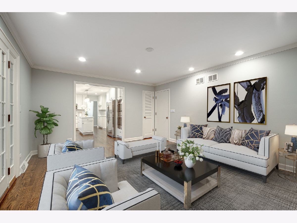
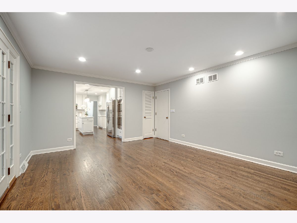
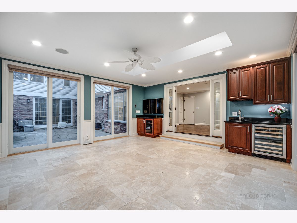
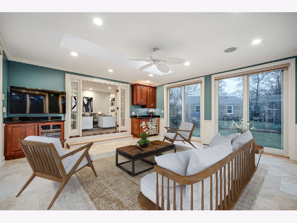
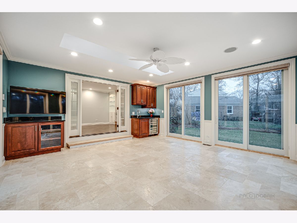
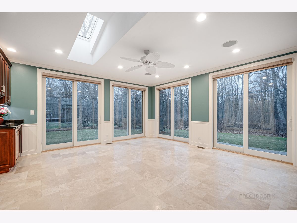
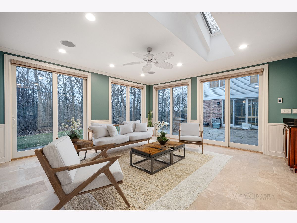
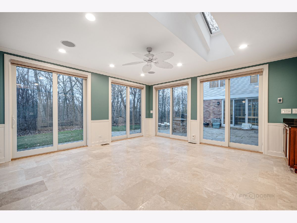
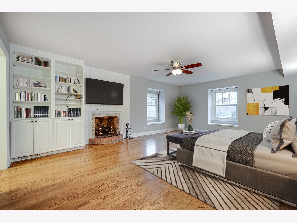
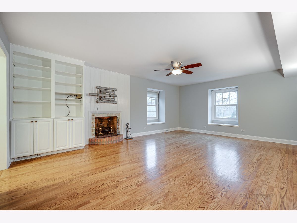
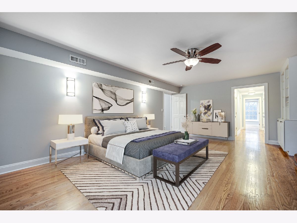
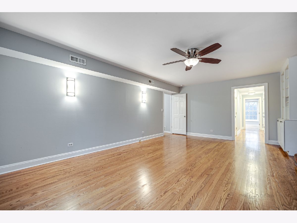
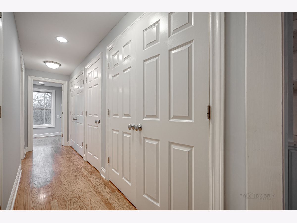
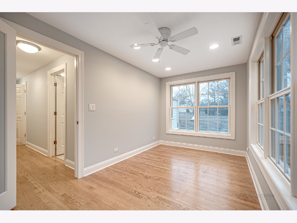
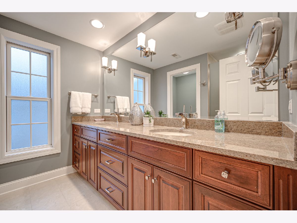
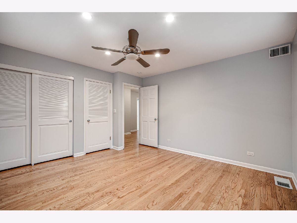
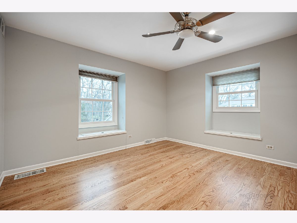
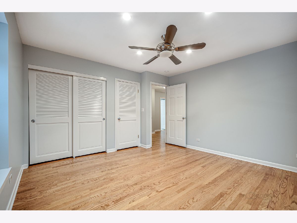
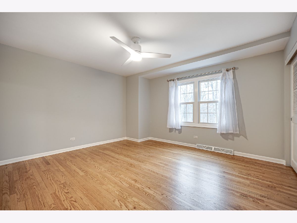
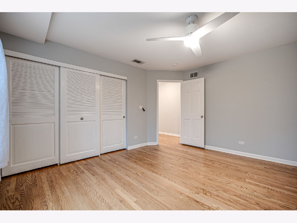
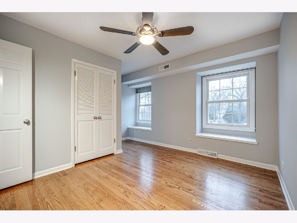
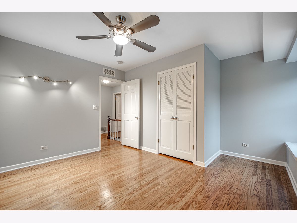
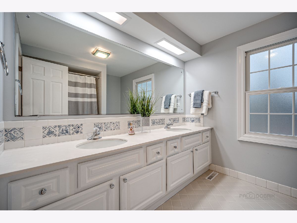
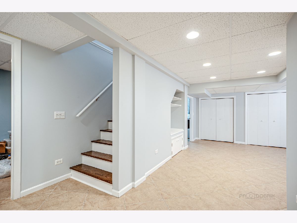
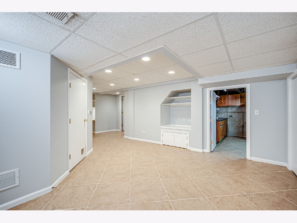
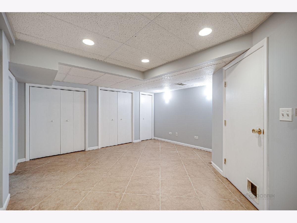
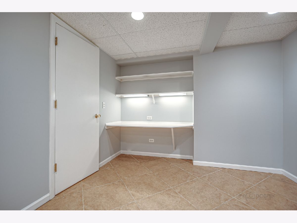
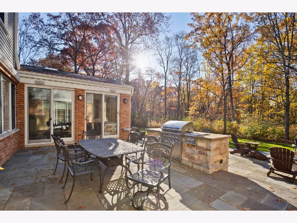
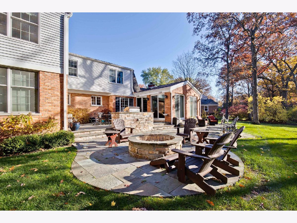
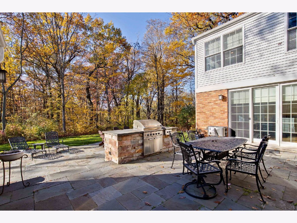
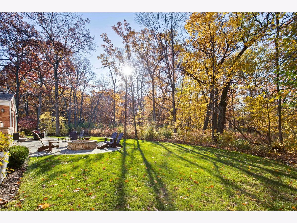
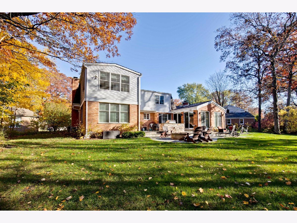
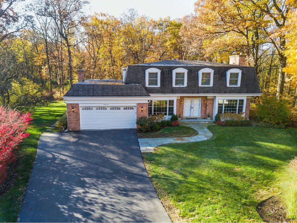
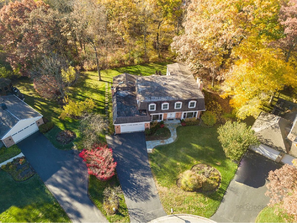
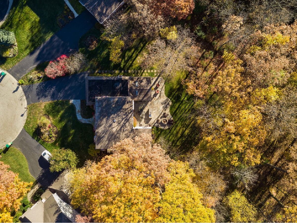
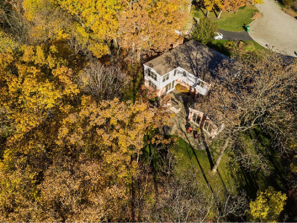
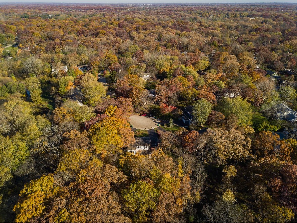
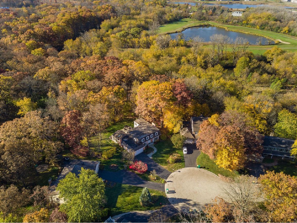
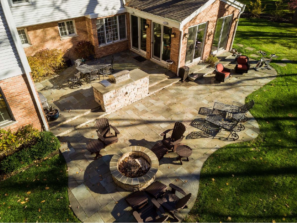
Room Specifics
Total Bedrooms: 4
Bedrooms Above Ground: 4
Bedrooms Below Ground: 0
Dimensions: —
Floor Type: Hardwood
Dimensions: —
Floor Type: Hardwood
Dimensions: —
Floor Type: Hardwood
Full Bathrooms: 3
Bathroom Amenities: Double Sink
Bathroom in Basement: 0
Rooms: Eating Area,Office,Recreation Room,Sitting Room,Sun Room,Bonus Room,Workshop
Basement Description: Finished,Crawl
Other Specifics
| 2 | |
| — | |
| Asphalt | |
| Patio, Storms/Screens, Outdoor Grill, Fire Pit, Invisible Fence | |
| Cul-De-Sac,Forest Preserve Adjacent,Landscaped,Stream(s),Water View,Wooded | |
| 20473 | |
| — | |
| Full | |
| Vaulted/Cathedral Ceilings, Skylight(s), Bar-Wet, Hardwood Floors, Built-in Features, Walk-In Closet(s) | |
| Range, Microwave, Dishwasher, Refrigerator, Washer, Dryer, Disposal, Wine Refrigerator | |
| Not in DB | |
| Curbs, Street Paved | |
| — | |
| — | |
| Attached Fireplace Doors/Screen, Gas Log, Gas Starter |
Tax History
| Year | Property Taxes |
|---|---|
| 2021 | $18,602 |
Contact Agent
Nearby Sold Comparables
Contact Agent
Listing Provided By
RE/MAX Top Performers



