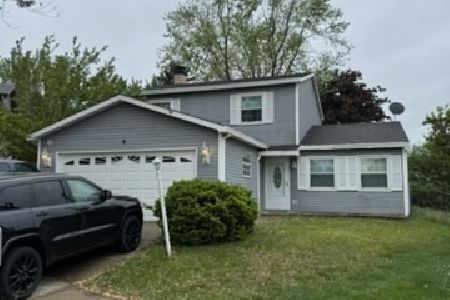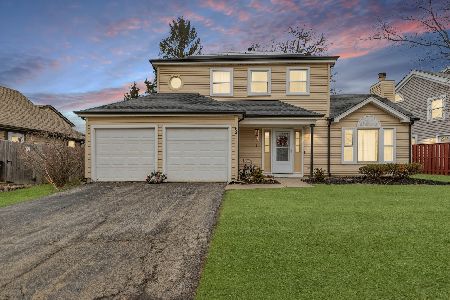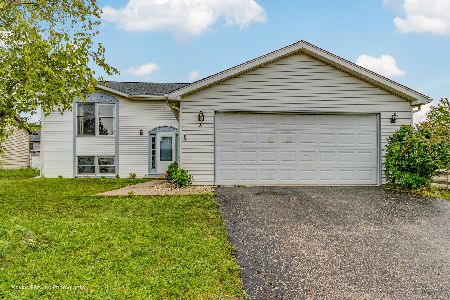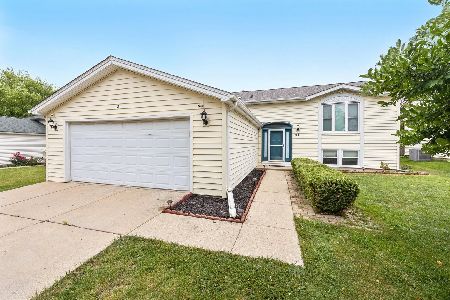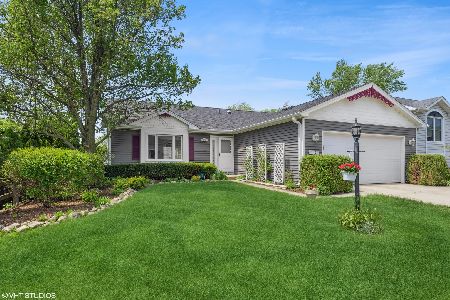35 Evergreen Drive, Streamwood, Illinois 60107
$185,000
|
Sold
|
|
| Status: | Closed |
| Sqft: | 1,232 |
| Cost/Sqft: | $170 |
| Beds: | 3 |
| Baths: | 2 |
| Year Built: | 1985 |
| Property Taxes: | $5,660 |
| Days On Market: | 2872 |
| Lot Size: | 0,00 |
Description
Beautiful Autumn Chase Subdivision-Ranch style living in this Dramatic open floor plan featuring vaulted ceilings and skylights.Vinyl Sided and Architectural shingled roof. Neutral Kitchen Cabinets and Roomy Pantry.Extra Closet Space-Huge Deck and fenced yard.Close To Irving Park And Sutton Ridge Shopping Center.Metra(2 1/2 Miles,).Elgin O'Hare Expressway and 90 expressways less than 10 minutes away. You will be impressed.
Property Specifics
| Single Family | |
| — | |
| — | |
| 1985 | |
| None | |
| — | |
| No | |
| — |
| Cook | |
| Autumn Chase | |
| 0 / Not Applicable | |
| None | |
| Lake Michigan | |
| Public Sewer | |
| 09886611 | |
| 06272100070000 |
Nearby Schools
| NAME: | DISTRICT: | DISTANCE: | |
|---|---|---|---|
|
Grade School
Oakhill Elementary School |
46 | — | |
|
Middle School
Tefft Middle School |
46 | Not in DB | |
|
High School
Streamwood High School |
46 | Not in DB | |
Property History
| DATE: | EVENT: | PRICE: | SOURCE: |
|---|---|---|---|
| 7 Sep, 2018 | Sold | $185,000 | MRED MLS |
| 26 Jul, 2018 | Under contract | $209,900 | MRED MLS |
| — | Last price change | $219,900 | MRED MLS |
| 16 Mar, 2018 | Listed for sale | $219,900 | MRED MLS |
| 26 Mar, 2019 | Under contract | $0 | MRED MLS |
| 12 Mar, 2019 | Listed for sale | $0 | MRED MLS |
| 18 Apr, 2022 | Under contract | $0 | MRED MLS |
| 9 Apr, 2022 | Listed for sale | $0 | MRED MLS |
| 10 Oct, 2022 | Under contract | $0 | MRED MLS |
| 28 Sep, 2022 | Listed for sale | $0 | MRED MLS |
| 14 Oct, 2023 | Under contract | $0 | MRED MLS |
| 8 Oct, 2023 | Listed for sale | $0 | MRED MLS |
Room Specifics
Total Bedrooms: 3
Bedrooms Above Ground: 3
Bedrooms Below Ground: 0
Dimensions: —
Floor Type: Carpet
Dimensions: —
Floor Type: Carpet
Full Bathrooms: 2
Bathroom Amenities: —
Bathroom in Basement: 0
Rooms: Deck,Eating Area,Foyer,Pantry,Utility Room-1st Floor
Basement Description: Crawl
Other Specifics
| 2 | |
| — | |
| Asphalt | |
| Deck, Storms/Screens | |
| Fenced Yard | |
| 60X100 | |
| — | |
| Full | |
| Vaulted/Cathedral Ceilings, Skylight(s), Wood Laminate Floors, First Floor Bedroom, First Floor Laundry, First Floor Full Bath | |
| Microwave, Range, Washer, Refrigerator, Dryer | |
| Not in DB | |
| — | |
| — | |
| — | |
| — |
Tax History
| Year | Property Taxes |
|---|---|
| 2018 | $5,660 |
Contact Agent
Nearby Similar Homes
Nearby Sold Comparables
Contact Agent
Listing Provided By
RE/MAX Unlimited Northwest



