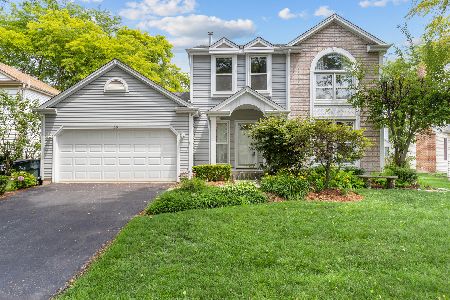35 Fiore Parkway, Vernon Hills, Illinois 60061
$342,500
|
Sold
|
|
| Status: | Closed |
| Sqft: | 1,798 |
| Cost/Sqft: | $195 |
| Beds: | 3 |
| Baths: | 3 |
| Year Built: | 1990 |
| Property Taxes: | $10,388 |
| Days On Market: | 3256 |
| Lot Size: | 0,22 |
Description
Mr. & Mrs. Clean live in this beautiful updated home in award-winning Stevenson High School district! Great location, close to dining and shopping. Large eat-in kitchen features granite counters and stainless steel appliances, opens to family room with a gas fireplace and cathedral ceiling. Glass sliders open to large deck and amazing fenced back yard, perfect for entertaining. The second level has 3 very large bedrooms. Master bedroom with walk-in closet and en suite bathroom with jet tub and double vanities. Finished basement with additional bedroom, rec room, plus lots of additional storage. So many upgrades including newer roof, driveway, fence, windows, sliding glass door, energy-efficient furnace, AC, and water heater. Home has been freshly painted throughout with bright neutral colors. Huge private corner lot, professionally landscaped. Move right in and enjoy!
Property Specifics
| Single Family | |
| — | |
| Colonial | |
| 1990 | |
| Full | |
| — | |
| No | |
| 0.22 |
| Lake | |
| — | |
| 0 / Not Applicable | |
| None | |
| Public | |
| Public Sewer | |
| 09512372 | |
| 15064120100000 |
Nearby Schools
| NAME: | DISTRICT: | DISTANCE: | |
|---|---|---|---|
|
Grade School
Diamond Lake Elementary School |
76 | — | |
|
Middle School
West Oak Middle School |
76 | Not in DB | |
|
High School
Adlai E Stevenson High School |
125 | Not in DB | |
Property History
| DATE: | EVENT: | PRICE: | SOURCE: |
|---|---|---|---|
| 7 Apr, 2017 | Sold | $342,500 | MRED MLS |
| 2 Mar, 2017 | Under contract | $349,900 | MRED MLS |
| 23 Feb, 2017 | Listed for sale | $349,900 | MRED MLS |
Room Specifics
Total Bedrooms: 4
Bedrooms Above Ground: 3
Bedrooms Below Ground: 1
Dimensions: —
Floor Type: Wood Laminate
Dimensions: —
Floor Type: Wood Laminate
Dimensions: —
Floor Type: Carpet
Full Bathrooms: 3
Bathroom Amenities: Separate Shower
Bathroom in Basement: 0
Rooms: Den,Recreation Room
Basement Description: Finished,Other
Other Specifics
| 2 | |
| Concrete Perimeter | |
| Asphalt | |
| Deck | |
| Corner Lot | |
| 115X80 | |
| — | |
| Full | |
| Vaulted/Cathedral Ceilings, Wood Laminate Floors, First Floor Laundry | |
| — | |
| Not in DB | |
| Park, Curbs, Sidewalks, Street Lights, Street Paved | |
| — | |
| — | |
| Gas Log, Gas Starter |
Tax History
| Year | Property Taxes |
|---|---|
| 2017 | $10,388 |
Contact Agent
Nearby Similar Homes
Nearby Sold Comparables
Contact Agent
Listing Provided By
Redfin Corporation










