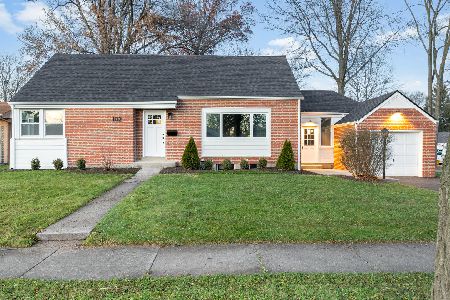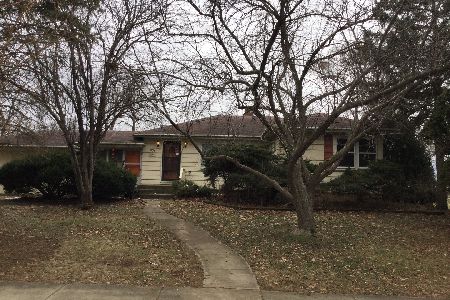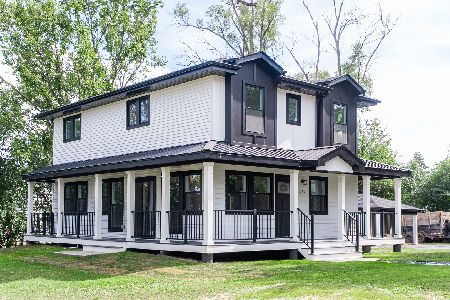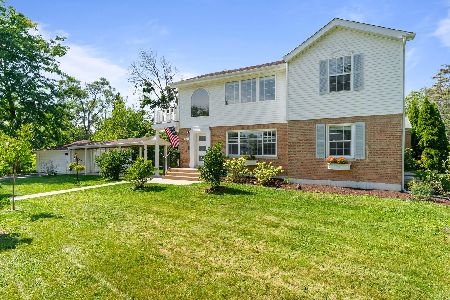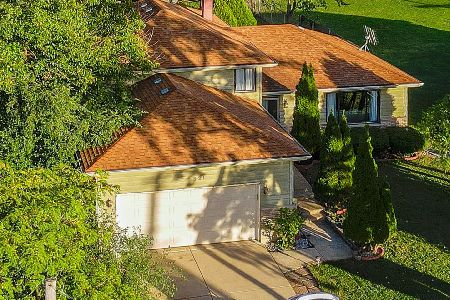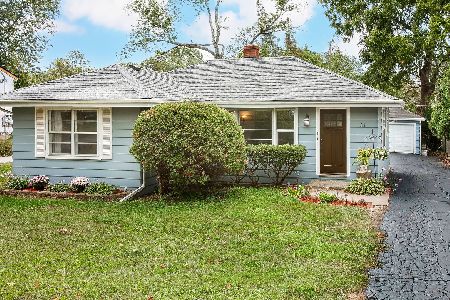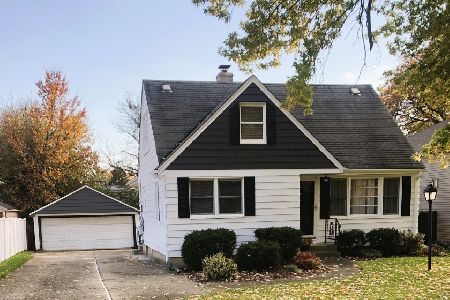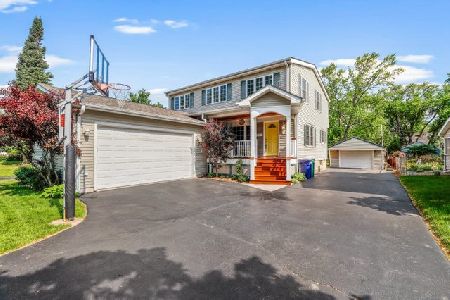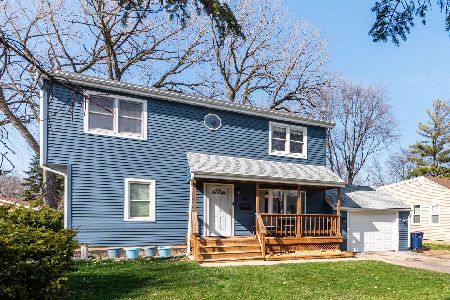35 Goebel Drive, Lombard, Illinois 60148
$334,000
|
Sold
|
|
| Status: | Closed |
| Sqft: | 2,048 |
| Cost/Sqft: | $166 |
| Beds: | 3 |
| Baths: | 2 |
| Year Built: | 1952 |
| Property Taxes: | $5,007 |
| Days On Market: | 2358 |
| Lot Size: | 0,25 |
Description
Stunning Rehab! One level, Ranch living. Nothing left to do but move-in. 4 Beds, 2 Baths, a Full Finished Basement, a 4 Season Room, Fully Fenced Yard (6 ft privacy, white pvc) with a Deck, a Paver Patio with a Fire Pit & a 2.5 car garage. The updated, Eat-in Kitchen is open to the living and dining area and features gorgeous, white shaker style cabinetry with granite counter tops, under cabinet lighting and stainless appliances. The Main floor features No Carpeting (Luxury vinyl plank throughout) and has Four Season room, 3 bedrooms, full bath, living room and dining area. The full finished basement can be used as an in-law/nanny suite and provides tons of storage, a 4th bedroom, full bath w/granite vanity, laundry room and family room. Outside you can enjoy the large yard from the private deck, paver patio or fire-pit area. Less than 1 mile to downtown Lombard, Metra, Highways, Restaurants and Shopping.
Property Specifics
| Single Family | |
| — | |
| Ranch | |
| 1952 | |
| Full | |
| — | |
| No | |
| 0.25 |
| Du Page | |
| — | |
| 0 / Not Applicable | |
| None | |
| Lake Michigan | |
| Public Sewer | |
| 10476188 | |
| 0605107010 |
Nearby Schools
| NAME: | DISTRICT: | DISTANCE: | |
|---|---|---|---|
|
Grade School
Pleasant Lane Elementary School |
44 | — | |
|
Middle School
Glenn Westlake Middle School |
44 | Not in DB | |
|
High School
Glenbard East High School |
87 | Not in DB | |
Property History
| DATE: | EVENT: | PRICE: | SOURCE: |
|---|---|---|---|
| 30 Apr, 2018 | Sold | $289,900 | MRED MLS |
| 18 Mar, 2018 | Under contract | $289,900 | MRED MLS |
| 17 Mar, 2018 | Listed for sale | $289,900 | MRED MLS |
| 30 Sep, 2019 | Sold | $334,000 | MRED MLS |
| 25 Aug, 2019 | Under contract | $339,900 | MRED MLS |
| 6 Aug, 2019 | Listed for sale | $339,900 | MRED MLS |
Room Specifics
Total Bedrooms: 4
Bedrooms Above Ground: 3
Bedrooms Below Ground: 1
Dimensions: —
Floor Type: Vinyl
Dimensions: —
Floor Type: Vinyl
Dimensions: —
Floor Type: Vinyl
Full Bathrooms: 2
Bathroom Amenities: —
Bathroom in Basement: 0
Rooms: Storage,Heated Sun Room
Basement Description: Finished
Other Specifics
| 2.5 | |
| Concrete Perimeter | |
| Asphalt | |
| Deck, Brick Paver Patio, Storms/Screens, Fire Pit | |
| Fenced Yard | |
| 185X60 | |
| Unfinished | |
| None | |
| Wood Laminate Floors, In-Law Arrangement | |
| Range, Microwave, Dishwasher, Refrigerator, Stainless Steel Appliance(s) | |
| Not in DB | |
| Sidewalks, Street Lights, Street Paved | |
| — | |
| — | |
| — |
Tax History
| Year | Property Taxes |
|---|---|
| 2018 | $4,861 |
| 2019 | $5,007 |
Contact Agent
Nearby Similar Homes
Nearby Sold Comparables
Contact Agent
Listing Provided By
Coldwell Banker Residential

