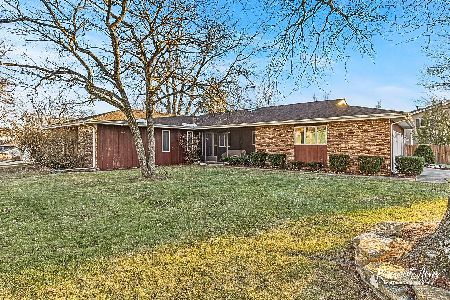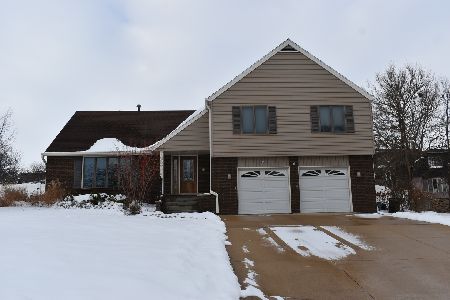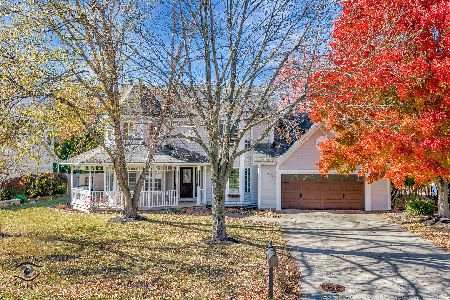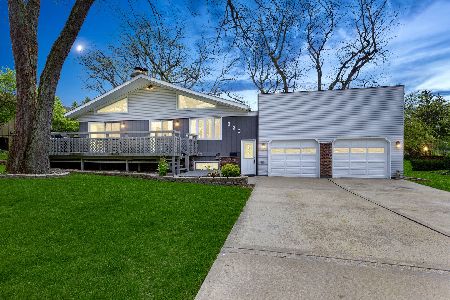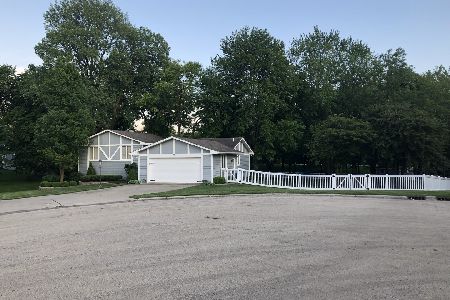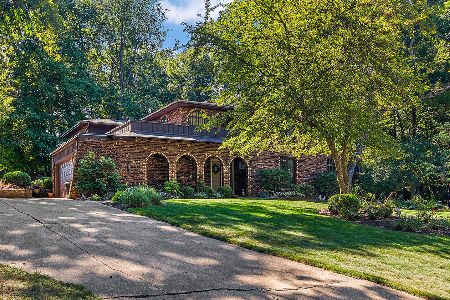35 Guildford Drive, Bourbonnais, Illinois 60914
$197,000
|
Sold
|
|
| Status: | Closed |
| Sqft: | 2,316 |
| Cost/Sqft: | $91 |
| Beds: | 4 |
| Baths: | 3 |
| Year Built: | 1981 |
| Property Taxes: | $5,117 |
| Days On Market: | 4158 |
| Lot Size: | 0,22 |
Description
Maintenance free 4 bdr, 2.5 bath Brick & Vinyl home w/paver driveway, Living room & dining room w/new hardwood floors. Spacious Kitchen w/ walk-in pantry. Master suite w/ 3/4 bath. Family room w/fireplace & adjoining new lovely 4 season room w/ maint.free deck. Great for entertaining! Updated baths w/ solid surface sink/counters. 4th bedroom currently used as study. Outside sprinkler sys. Lovely Briarcliff location
Property Specifics
| Single Family | |
| — | |
| Traditional | |
| 1981 | |
| None | |
| — | |
| No | |
| 0.22 |
| Kankakee | |
| — | |
| 0 / Not Applicable | |
| None | |
| Public | |
| Public Sewer | |
| 08719613 | |
| 17082440800100 |
Property History
| DATE: | EVENT: | PRICE: | SOURCE: |
|---|---|---|---|
| 28 Oct, 2014 | Sold | $197,000 | MRED MLS |
| 16 Sep, 2014 | Under contract | $209,900 | MRED MLS |
| 4 Sep, 2014 | Listed for sale | $209,900 | MRED MLS |
Room Specifics
Total Bedrooms: 4
Bedrooms Above Ground: 4
Bedrooms Below Ground: 0
Dimensions: —
Floor Type: Carpet
Dimensions: —
Floor Type: Carpet
Dimensions: —
Floor Type: Carpet
Full Bathrooms: 3
Bathroom Amenities: —
Bathroom in Basement: —
Rooms: Sun Room
Basement Description: Crawl
Other Specifics
| 2 | |
| Concrete Perimeter | |
| Brick | |
| Deck, Storms/Screens | |
| Irregular Lot | |
| 121.7X130.9X135X80 | |
| Pull Down Stair,Unfinished | |
| Full | |
| Vaulted/Cathedral Ceilings, Hardwood Floors, First Floor Laundry | |
| Range, Microwave, Dishwasher, Refrigerator, Disposal | |
| Not in DB | |
| Street Lights, Street Paved | |
| — | |
| — | |
| Attached Fireplace Doors/Screen, Gas Log, Gas Starter |
Tax History
| Year | Property Taxes |
|---|---|
| 2014 | $5,117 |
Contact Agent
Nearby Similar Homes
Nearby Sold Comparables
Contact Agent
Listing Provided By
Coldwell Banker Residential


