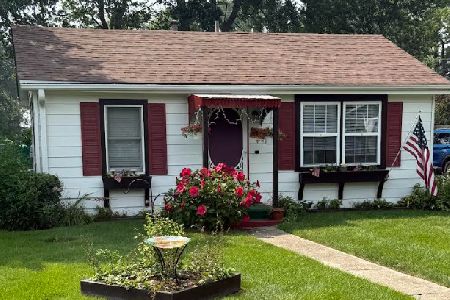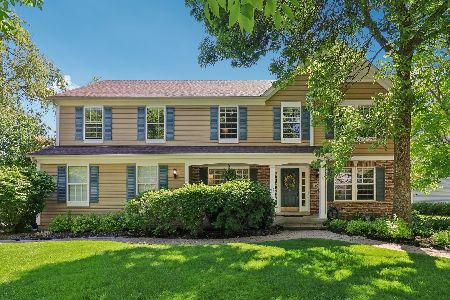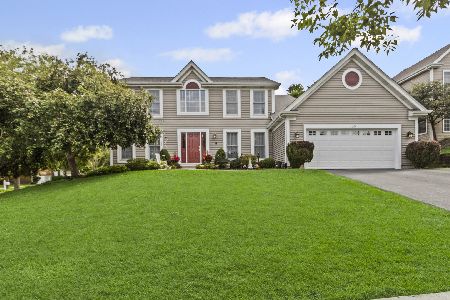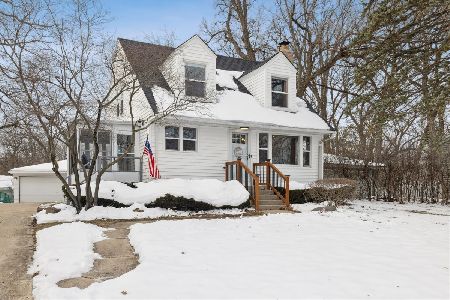35 Oakleaf Road, Algonquin, Illinois 60102
$307,500
|
Sold
|
|
| Status: | Closed |
| Sqft: | 3,407 |
| Cost/Sqft: | $95 |
| Beds: | 4 |
| Baths: | 4 |
| Year Built: | 1997 |
| Property Taxes: | $9,275 |
| Days On Market: | 4669 |
| Lot Size: | 0,00 |
Description
Unique Elegance & Simple Beauty. Arches & Natural Light Highlight the Openess of Floorplan Featuring Extremely Tall Wood Doors and Windows, Beautiful Moldings & Marble Fireplace. Spacious Master Suite & 3 Large Bedrooms with Jack&Jill and Princess Bath, Handsome 1st Floor Study, Formal Living & Dining. Family Room Open to Eat In Kitchen w/Island. Mature, Private Yard & Deck. Highly Energy Efficient Features.
Property Specifics
| Single Family | |
| — | |
| Contemporary | |
| 1997 | |
| Full | |
| CONTEMPORARY | |
| No | |
| — |
| Mc Henry | |
| — | |
| 50 / Annual | |
| None | |
| Public | |
| Public Sewer | |
| 08286764 | |
| 1929327007 |
Nearby Schools
| NAME: | DISTRICT: | DISTANCE: | |
|---|---|---|---|
|
Grade School
Lincoln Prairie Elementary Schoo |
300 | — | |
|
Middle School
Westfield Community School |
300 | Not in DB | |
|
High School
H D Jacobs High School |
300 | Not in DB | |
Property History
| DATE: | EVENT: | PRICE: | SOURCE: |
|---|---|---|---|
| 30 May, 2013 | Sold | $307,500 | MRED MLS |
| 10 Mar, 2013 | Under contract | $324,000 | MRED MLS |
| 8 Mar, 2013 | Listed for sale | $324,000 | MRED MLS |
Room Specifics
Total Bedrooms: 4
Bedrooms Above Ground: 4
Bedrooms Below Ground: 0
Dimensions: —
Floor Type: Wood Laminate
Dimensions: —
Floor Type: Carpet
Dimensions: —
Floor Type: Carpet
Full Bathrooms: 4
Bathroom Amenities: Whirlpool,Separate Shower,Double Sink
Bathroom in Basement: 0
Rooms: Deck,Gallery,Loft,Recreation Room,Study,Utility Room-1st Floor
Basement Description: Partially Finished
Other Specifics
| 3 | |
| Concrete Perimeter | |
| Asphalt | |
| Deck | |
| Landscaped,Wooded | |
| 70 X 167 X 64 X 171 | |
| Unfinished | |
| Full | |
| Vaulted/Cathedral Ceilings, Skylight(s), First Floor Bedroom, First Floor Laundry | |
| Range, Microwave, Dishwasher, Refrigerator, Washer, Dryer, Disposal | |
| Not in DB | |
| Sidewalks, Street Lights, Street Paved | |
| — | |
| — | |
| Gas Log, Gas Starter |
Tax History
| Year | Property Taxes |
|---|---|
| 2013 | $9,275 |
Contact Agent
Nearby Similar Homes
Nearby Sold Comparables
Contact Agent
Listing Provided By
Re/Max Signature Homes










