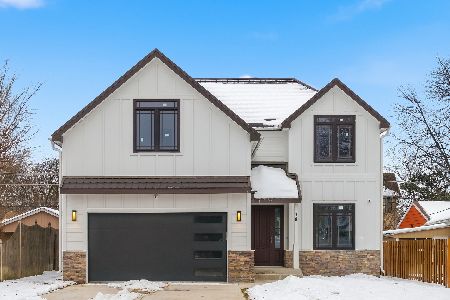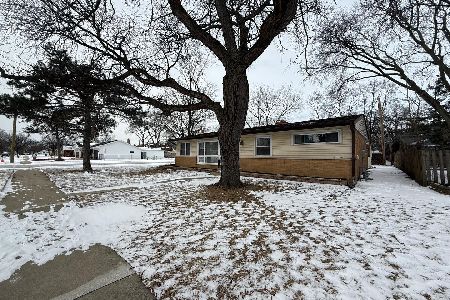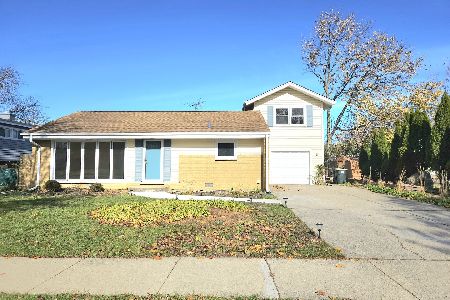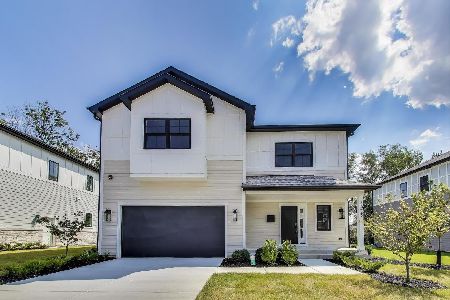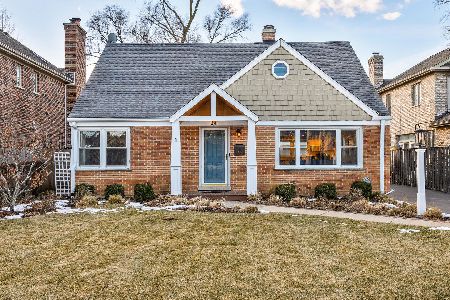35 Parkview Road, Glenview, Illinois 60025
$591,000
|
Sold
|
|
| Status: | Closed |
| Sqft: | 0 |
| Cost/Sqft: | — |
| Beds: | 4 |
| Baths: | 4 |
| Year Built: | 1952 |
| Property Taxes: | $7,095 |
| Days On Market: | 4452 |
| Lot Size: | 0,00 |
Description
Stunning complete rehab in Park Manor. All new windows, roof, plumbing, electrical, HVAC. Gorgeous upscale kitchen opens to the FR. Soft closing cabinets, Kitchenaid & Bosch, granite tops, and glass tile backsplash. Large FR has vaulted ceiling and fashionable fireplace. 1st floor master with double vanity, travertine, soaking tub, and shower. Huge LL with 5th bedroom en suite, rec room, laundry, and den/office.
Property Specifics
| Single Family | |
| — | |
| Cape Cod | |
| 1952 | |
| Full | |
| — | |
| No | |
| — |
| Cook | |
| — | |
| 0 / Not Applicable | |
| None | |
| Lake Michigan,Public | |
| Public Sewer | |
| 08491956 | |
| 09124440290000 |
Nearby Schools
| NAME: | DISTRICT: | DISTANCE: | |
|---|---|---|---|
|
Grade School
Henking Elementary School |
34 | — | |
|
Middle School
Springman Middle School |
34 | Not in DB | |
|
High School
Glenbrook South High School |
225 | Not in DB | |
|
Alternate Elementary School
Hoffman Elementary School |
— | Not in DB | |
Property History
| DATE: | EVENT: | PRICE: | SOURCE: |
|---|---|---|---|
| 15 Aug, 2013 | Sold | $300,000 | MRED MLS |
| 28 Jun, 2013 | Under contract | $299,900 | MRED MLS |
| — | Last price change | $349,000 | MRED MLS |
| 18 Jun, 2013 | Listed for sale | $349,000 | MRED MLS |
| 10 Jan, 2014 | Sold | $591,000 | MRED MLS |
| 4 Dec, 2013 | Under contract | $625,000 | MRED MLS |
| 21 Nov, 2013 | Listed for sale | $625,000 | MRED MLS |
| 4 Apr, 2025 | Sold | $850,000 | MRED MLS |
| 25 Feb, 2025 | Under contract | $875,000 | MRED MLS |
| 11 Feb, 2025 | Listed for sale | $875,000 | MRED MLS |
Room Specifics
Total Bedrooms: 5
Bedrooms Above Ground: 4
Bedrooms Below Ground: 1
Dimensions: —
Floor Type: Carpet
Dimensions: —
Floor Type: Carpet
Dimensions: —
Floor Type: Carpet
Dimensions: —
Floor Type: —
Full Bathrooms: 4
Bathroom Amenities: —
Bathroom in Basement: 1
Rooms: Bedroom 5,Den,Recreation Room
Basement Description: Finished
Other Specifics
| 2 | |
| Concrete Perimeter | |
| — | |
| Patio | |
| — | |
| 76X134X77X134 | |
| — | |
| Full | |
| Vaulted/Cathedral Ceilings, Hardwood Floors, First Floor Bedroom, First Floor Full Bath | |
| Range, Microwave, Dishwasher, Refrigerator, High End Refrigerator, Disposal | |
| Not in DB | |
| — | |
| — | |
| — | |
| — |
Tax History
| Year | Property Taxes |
|---|---|
| 2013 | $4,900 |
| 2014 | $7,095 |
| 2025 | $8,563 |
Contact Agent
Nearby Similar Homes
Nearby Sold Comparables
Contact Agent
Listing Provided By
Coldwell Banker Residential

