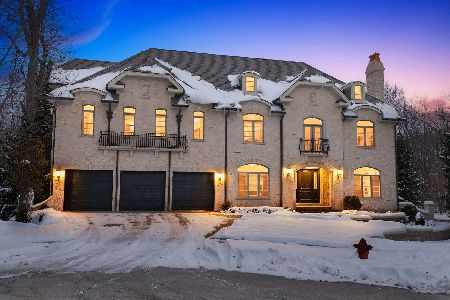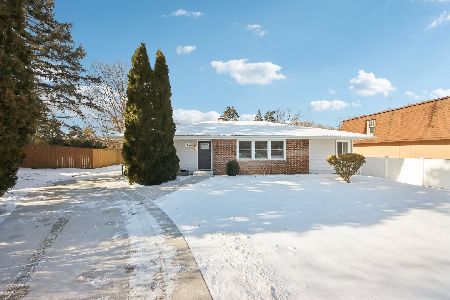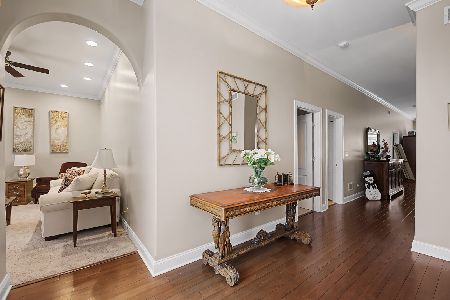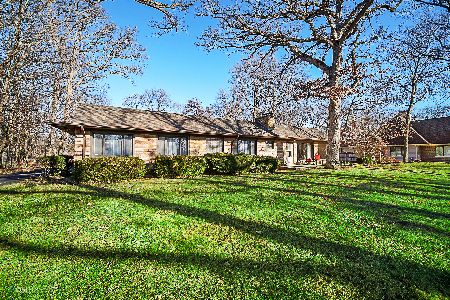35 Picton Road, Roselle, Illinois 60172
$1,100,000
|
Sold
|
|
| Status: | Closed |
| Sqft: | 5,237 |
| Cost/Sqft: | $248 |
| Beds: | 6 |
| Baths: | 6 |
| Year Built: | 2005 |
| Property Taxes: | $19,279 |
| Days On Market: | 1941 |
| Lot Size: | 1,07 |
Description
This stately executive home sits on over an acre of land! Built with the highest quality materials, from millwork, to kitchen cabinets, to flooring, to doors, no expense was spared by the current owners. Upon entering the two story foyer with double door entry, you are presented with an impressive open winding stair case leading to both the upstairs and the basement. Enormous two story family room with wet bar and wine fridge off the chef's kitchen with second staircase leading to both the upstairs and lower level is perfect for entertaining. First floor also boasts a full sized bedroom with attached bathroom that is perfect for an in-law suite or first floor office. Gorgeous hardwood throughout entire home. Magnificent master bedroom suite with walk-in closet and changing room, jacuzzi and steam shower. Extremely generous bedroom sizes with trey ceilings, full baths and an additional jack-and-Jill bath. 10 foot ceilings on the main level and 9 foot ceilings throughout including the finished walk out basement with heated floors complete with second full kitchen, large wet bar, custom wine room with the capacity to hold over 500+ bottles of wine, enormous bedroom and full bath. Gorgeous brick paver circular drive and patio! Heated front stairs. Custom deck and gazebo with full outdoor kitchen to entertain and enjoy great views! Be ready to be impressed!
Property Specifics
| Single Family | |
| — | |
| — | |
| 2005 | |
| — | |
| CUSTOM | |
| No | |
| 1.07 |
| — | |
| — | |
| — / Not Applicable | |
| — | |
| — | |
| — | |
| 10901930 | |
| 0210303034 |
Nearby Schools
| NAME: | DISTRICT: | DISTANCE: | |
|---|---|---|---|
|
Grade School
Erickson Elementary School |
13 | — | |
|
Middle School
Westfield Middle School |
13 | Not in DB | |
|
High School
Lake Park High School |
108 | Not in DB | |
Property History
| DATE: | EVENT: | PRICE: | SOURCE: |
|---|---|---|---|
| 19 Nov, 2020 | Sold | $1,100,000 | MRED MLS |
| 15 Oct, 2020 | Under contract | $1,299,000 | MRED MLS |
| 9 Oct, 2020 | Listed for sale | $1,299,000 | MRED MLS |




































































Room Specifics
Total Bedrooms: 6
Bedrooms Above Ground: 6
Bedrooms Below Ground: 0
Dimensions: —
Floor Type: —
Dimensions: —
Floor Type: —
Dimensions: —
Floor Type: —
Dimensions: —
Floor Type: —
Dimensions: —
Floor Type: —
Full Bathrooms: 6
Bathroom Amenities: Whirlpool,Separate Shower,Steam Shower,Double Sink
Bathroom in Basement: 1
Rooms: —
Basement Description: —
Other Specifics
| 4 | |
| — | |
| — | |
| — | |
| — | |
| 159 X 325 X 112 X 325 | |
| Full,Unfinished | |
| — | |
| — | |
| — | |
| Not in DB | |
| — | |
| — | |
| — | |
| — |
Tax History
| Year | Property Taxes |
|---|---|
| 2020 | $19,279 |
Contact Agent
Nearby Similar Homes
Nearby Sold Comparables
Contact Agent
Listing Provided By
RE/MAX Destiny







