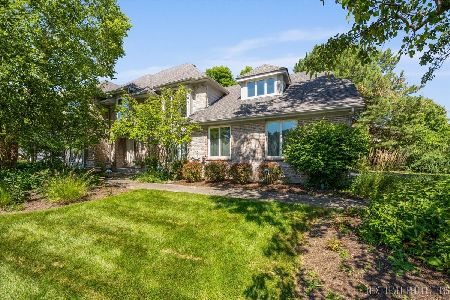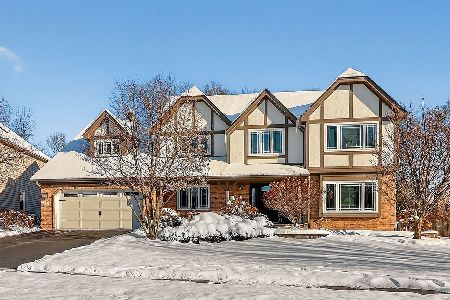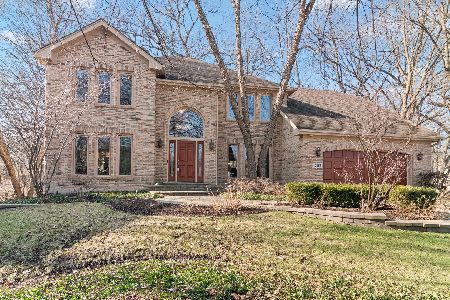35 Rock River Court, Naperville, Illinois 60565
$490,000
|
Sold
|
|
| Status: | Closed |
| Sqft: | 3,726 |
| Cost/Sqft: | $134 |
| Beds: | 4 |
| Baths: | 3 |
| Year Built: | 1989 |
| Property Taxes: | $12,204 |
| Days On Market: | 2818 |
| Lot Size: | 0,00 |
Description
Surrounded by Nature's Beauty & situated in Dist 203 on a private cul de sac, this wonderful home has 4 bedrooms & a spacious loft. Family room in the heart of the home offers the most beautiful wooded views, brick fireplace, wet bar with wine rack, hardwood floors & an open floor plan leading to the first floor den & kitchen. The dream kitchen has gorgeous granite counters, an abundance of cherry cabinets, stone backsplash, high-end appliances, over sink window & a walk-in pantry. You will love the large room sizes throughout this exquisite home. Bright & open loft overlooking the family room leads to the luxurious master suite featuring a private sitting room, views of the backyard, large walk-in closet, tray ceiling & double doors leading to a luxury master bath. Lovely backyard features flower beds, mature trees, gazebo, waterfall & stone pillared deck. Large basement with 1320 sq ft just waiting to be finished.Great location close to walking paths, parks, schools & shopping.
Property Specifics
| Single Family | |
| — | |
| — | |
| 1989 | |
| Full | |
| — | |
| No | |
| — |
| Will | |
| Riverwoods | |
| 0 / Not Applicable | |
| None | |
| Lake Michigan | |
| Public Sewer | |
| 09939202 | |
| 1202062090420000 |
Nearby Schools
| NAME: | DISTRICT: | DISTANCE: | |
|---|---|---|---|
|
Grade School
River Woods Elementary School |
203 | — | |
|
Middle School
Madison Junior High School |
203 | Not in DB | |
|
High School
Naperville Central High School |
203 | Not in DB | |
Property History
| DATE: | EVENT: | PRICE: | SOURCE: |
|---|---|---|---|
| 31 Aug, 2018 | Sold | $490,000 | MRED MLS |
| 16 Jul, 2018 | Under contract | $500,000 | MRED MLS |
| — | Last price change | $514,900 | MRED MLS |
| 4 May, 2018 | Listed for sale | $550,000 | MRED MLS |
Room Specifics
Total Bedrooms: 4
Bedrooms Above Ground: 4
Bedrooms Below Ground: 0
Dimensions: —
Floor Type: Carpet
Dimensions: —
Floor Type: Carpet
Dimensions: —
Floor Type: Carpet
Full Bathrooms: 3
Bathroom Amenities: Whirlpool,Separate Shower,Double Sink
Bathroom in Basement: 0
Rooms: Den,Loft,Sitting Room,Foyer
Basement Description: Unfinished,Crawl
Other Specifics
| 2 | |
| — | |
| — | |
| Balcony, Deck | |
| Forest Preserve Adjacent,Wooded | |
| 149X78X124X23X46X29 | |
| — | |
| Full | |
| Vaulted/Cathedral Ceilings, Skylight(s), Bar-Wet, Hardwood Floors, First Floor Laundry | |
| Microwave, Dishwasher, High End Refrigerator, Washer, Dryer, Disposal, Indoor Grill, Stainless Steel Appliance(s), Cooktop, Built-In Oven, Range Hood | |
| Not in DB | |
| — | |
| — | |
| — | |
| Gas Starter |
Tax History
| Year | Property Taxes |
|---|---|
| 2018 | $12,204 |
Contact Agent
Nearby Similar Homes
Nearby Sold Comparables
Contact Agent
Listing Provided By
Baird & Warner











