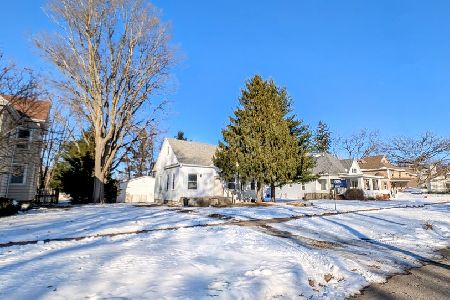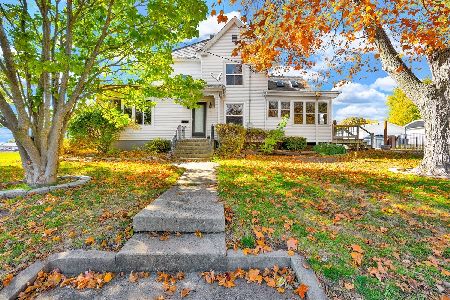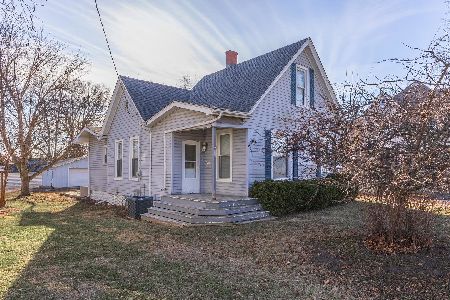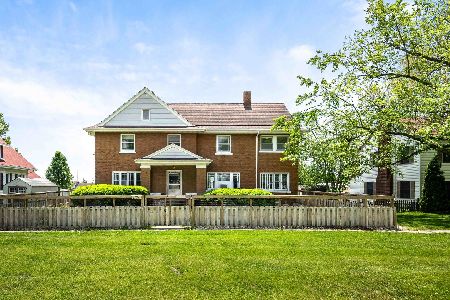35 Seventh Street, El Paso, Illinois 61738
$160,000
|
Sold
|
|
| Status: | Closed |
| Sqft: | 1,347 |
| Cost/Sqft: | $119 |
| Beds: | 3 |
| Baths: | 2 |
| Year Built: | 1976 |
| Property Taxes: | $4,104 |
| Days On Market: | 2460 |
| Lot Size: | 0,45 |
Description
Great Family Home on Large Lot! Vaulted Living Room into Dining and Kitchen. Beautiful Hardwood Floors on Main Level and Bedrooms. Spacious Kitchen with Oak Cabinets, Ceramic Tile Floors and Stainless Steel Refrigerator and Dishwasher. Updated Family Room next to Large Laundry Room. Gas Fireplace, Crown Molding, and Ceiling Fans. Two Car Attached Garage. Additional, Heated, 20 x 30 Detached Garage and Workshop (20,000 BTU Gas Ceiling Heater). Work Bench and Shelving Included. Cul-de-sac Location, Just 1 Block East of the Jr High and High School. A Must See!
Property Specifics
| Single Family | |
| — | |
| Tri-Level | |
| 1976 | |
| Partial | |
| — | |
| No | |
| 0.45 |
| Woodford | |
| Not Applicable | |
| 0 / Not Applicable | |
| None | |
| Public | |
| Public Sewer | |
| 10356898 | |
| 1605201020 |
Nearby Schools
| NAME: | DISTRICT: | DISTANCE: | |
|---|---|---|---|
|
Grade School
Jefferson Park Elementary |
11 | — | |
|
Middle School
El Paso-gridley Jr High School |
11 | Not in DB | |
|
High School
El Paso-gridley High School |
11 | Not in DB | |
Property History
| DATE: | EVENT: | PRICE: | SOURCE: |
|---|---|---|---|
| 13 Oct, 2009 | Sold | $146,000 | MRED MLS |
| 8 Sep, 2009 | Under contract | $159,900 | MRED MLS |
| 17 Nov, 2008 | Listed for sale | $159,900 | MRED MLS |
| 11 Sep, 2019 | Sold | $160,000 | MRED MLS |
| 29 Jul, 2019 | Under contract | $159,900 | MRED MLS |
| — | Last price change | $169,900 | MRED MLS |
| 25 Apr, 2019 | Listed for sale | $169,900 | MRED MLS |
Room Specifics
Total Bedrooms: 3
Bedrooms Above Ground: 3
Bedrooms Below Ground: 0
Dimensions: —
Floor Type: Hardwood
Dimensions: —
Floor Type: Hardwood
Full Bathrooms: 2
Bathroom Amenities: —
Bathroom in Basement: 1
Rooms: No additional rooms
Basement Description: Finished
Other Specifics
| 2 | |
| — | |
| Concrete | |
| Patio | |
| Landscaped,Mature Trees | |
| 130 X 150 | |
| — | |
| None | |
| Vaulted/Cathedral Ceilings, Hardwood Floors, Wood Laminate Floors | |
| Range, Dishwasher, Refrigerator, Disposal | |
| Not in DB | |
| — | |
| — | |
| — | |
| Gas Log |
Tax History
| Year | Property Taxes |
|---|---|
| 2009 | $4,562 |
| 2019 | $4,104 |
Contact Agent
Nearby Similar Homes
Nearby Sold Comparables
Contact Agent
Listing Provided By
Keller Williams Revolution







