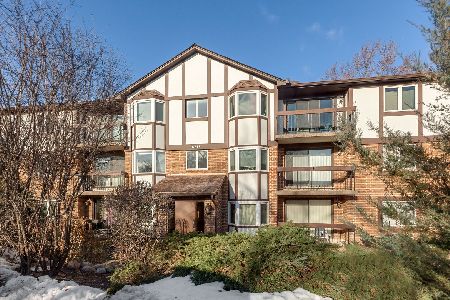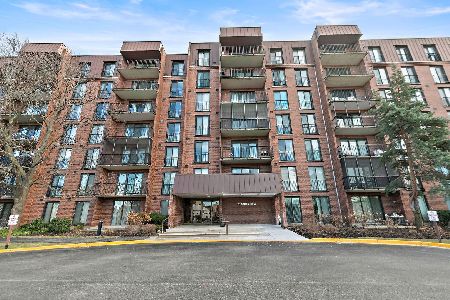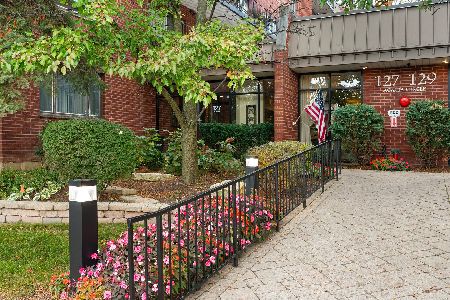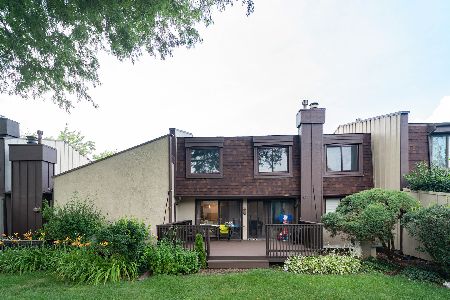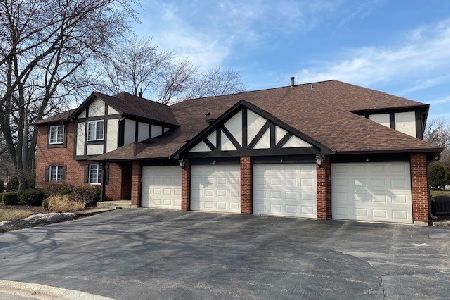35 Shawnee Trail, Indian Head Park, Illinois 60525
$141,000
|
Sold
|
|
| Status: | Closed |
| Sqft: | 0 |
| Cost/Sqft: | — |
| Beds: | 2 |
| Baths: | 2 |
| Year Built: | 1979 |
| Property Taxes: | $4,123 |
| Days On Market: | 5431 |
| Lot Size: | 0,00 |
Description
Desirable first floor 2 bedroom condo convenient to shopping, pace bus and expressways. Well maintained and neutrally decorated. BRAND NEW carpeting and light fixtures! Master bath, 1 car gargage, outside patio plus extra storage.
Property Specifics
| Condos/Townhomes | |
| 1 | |
| — | |
| 1979 | |
| None | |
| — | |
| No | |
| — |
| Cook | |
| Indian Ridge | |
| 231 / Monthly | |
| Water,Insurance,Exterior Maintenance,Lawn Care,Scavenger,Snow Removal | |
| Lake Michigan | |
| Public Sewer | |
| 07747788 | |
| 18201000511060 |
Nearby Schools
| NAME: | DISTRICT: | DISTANCE: | |
|---|---|---|---|
|
Grade School
Highlands Elementary School |
106 | — | |
|
Middle School
Highlands Middle School |
106 | Not in DB | |
|
High School
Lyons Twp High School |
204 | Not in DB | |
Property History
| DATE: | EVENT: | PRICE: | SOURCE: |
|---|---|---|---|
| 25 Jun, 2013 | Sold | $141,000 | MRED MLS |
| 13 May, 2013 | Under contract | $149,900 | MRED MLS |
| — | Last price change | $179,900 | MRED MLS |
| 7 Mar, 2011 | Listed for sale | $199,900 | MRED MLS |
| 13 Aug, 2024 | Sold | $280,000 | MRED MLS |
| 13 Jul, 2024 | Under contract | $289,000 | MRED MLS |
| 3 Jul, 2024 | Listed for sale | $289,000 | MRED MLS |
Room Specifics
Total Bedrooms: 2
Bedrooms Above Ground: 2
Bedrooms Below Ground: 0
Dimensions: —
Floor Type: Carpet
Full Bathrooms: 2
Bathroom Amenities: —
Bathroom in Basement: 0
Rooms: Foyer
Basement Description: Slab
Other Specifics
| 1 | |
| — | |
| — | |
| Patio | |
| — | |
| COMMON | |
| — | |
| Full | |
| Laundry Hook-Up in Unit | |
| — | |
| Not in DB | |
| — | |
| — | |
| Storage | |
| — |
Tax History
| Year | Property Taxes |
|---|---|
| 2013 | $4,123 |
| 2024 | $1,383 |
Contact Agent
Nearby Similar Homes
Nearby Sold Comparables
Contact Agent
Listing Provided By
Coldwell Banker Residential

