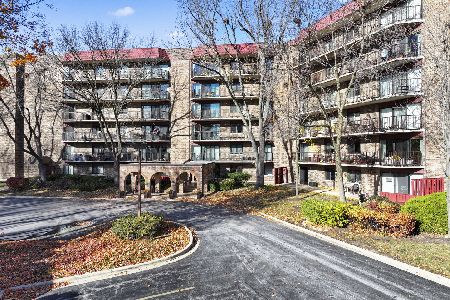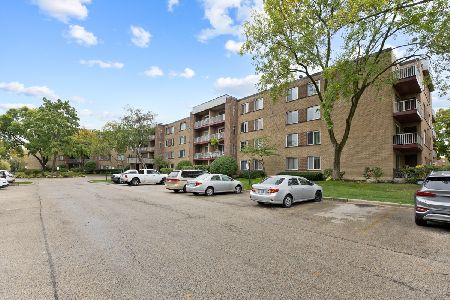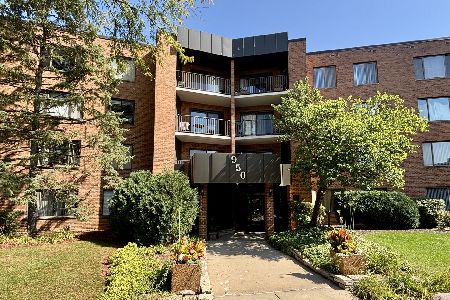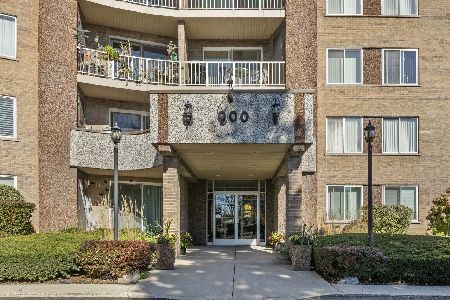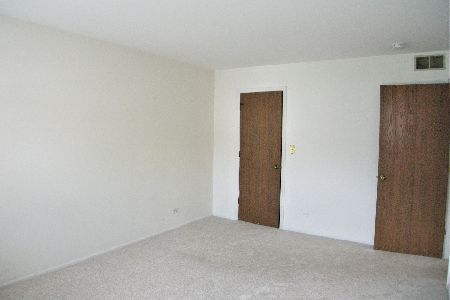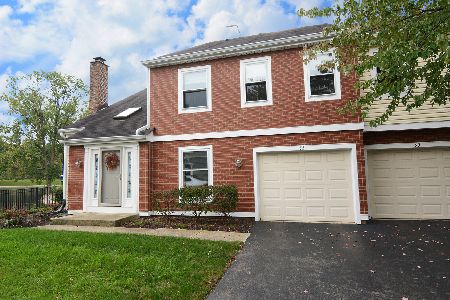35 Stonington Drive, Palatine, Illinois 60074
$240,000
|
Sold
|
|
| Status: | Closed |
| Sqft: | 1,550 |
| Cost/Sqft: | $154 |
| Beds: | 2 |
| Baths: | 2 |
| Year Built: | 1988 |
| Property Taxes: | $3,601 |
| Days On Market: | 1550 |
| Lot Size: | 0,00 |
Description
Beautiful views and fantastic open floor plan! Highly desirable second floor Dunham ranch townhouse features vaulted ceilings w/ skylights, a private balcony overlooking the water, and gas fireplace in living room. Great floor plan is open and inviting beginning with huge living room leading to the separate dining room and large eat-in kitchen. 2 bed/2 full bath, w/ spacious closets including a walk-in. Master bath has tub and a separate shower. Townhouse has a private entrance and 2-car garage which offers plenty of additional storage. All appliances stay including in-unit washer/dryer. Home has a chair lift from the garage that can be removed if needed. Walking distance to popular Twin Lakes Recreation Area. Easy access to downtown Palatine shops, parks, train station and expressway. Professional carpet cleaning 9/23. Come see today!
Property Specifics
| Condos/Townhomes | |
| 2 | |
| — | |
| 1988 | |
| None | |
| — | |
| Yes | |
| — |
| Cook | |
| Stonington | |
| 360 / Monthly | |
| Insurance,Exterior Maintenance,Lawn Care,Snow Removal | |
| Lake Michigan | |
| Public Sewer | |
| 11220581 | |
| 02241040591134 |
Nearby Schools
| NAME: | DISTRICT: | DISTANCE: | |
|---|---|---|---|
|
Grade School
Winston Campus-elementary |
15 | — | |
|
Middle School
Winston Campus-junior High |
15 | Not in DB | |
|
High School
Palatine High School |
211 | Not in DB | |
Property History
| DATE: | EVENT: | PRICE: | SOURCE: |
|---|---|---|---|
| 17 Jun, 2013 | Sold | $151,000 | MRED MLS |
| 4 Jun, 2013 | Under contract | $145,900 | MRED MLS |
| 15 Apr, 2013 | Listed for sale | $145,900 | MRED MLS |
| 30 Nov, 2021 | Sold | $240,000 | MRED MLS |
| 24 Sep, 2021 | Under contract | $238,000 | MRED MLS |
| 16 Sep, 2021 | Listed for sale | $238,000 | MRED MLS |




















Room Specifics
Total Bedrooms: 2
Bedrooms Above Ground: 2
Bedrooms Below Ground: 0
Dimensions: —
Floor Type: Carpet
Full Bathrooms: 2
Bathroom Amenities: Separate Shower
Bathroom in Basement: —
Rooms: Eating Area
Basement Description: None
Other Specifics
| 2 | |
| Concrete Perimeter | |
| Asphalt | |
| Balcony | |
| — | |
| INTEGRAL | |
| — | |
| Full | |
| Vaulted/Cathedral Ceilings, Skylight(s), Laundry Hook-Up in Unit, Storage | |
| Range, Microwave, Dishwasher, Refrigerator, Washer, Dryer | |
| Not in DB | |
| — | |
| — | |
| — | |
| — |
Tax History
| Year | Property Taxes |
|---|---|
| 2013 | $4,091 |
| 2021 | $3,601 |
Contact Agent
Nearby Similar Homes
Nearby Sold Comparables
Contact Agent
Listing Provided By
Baird & Warner

