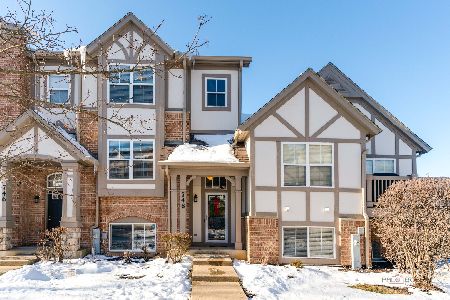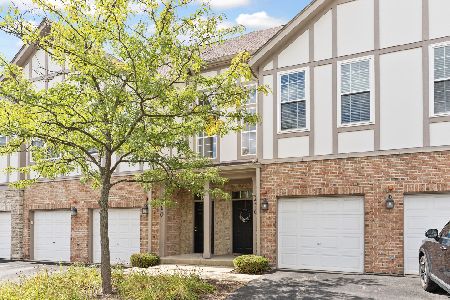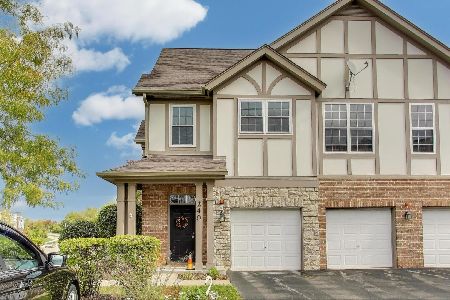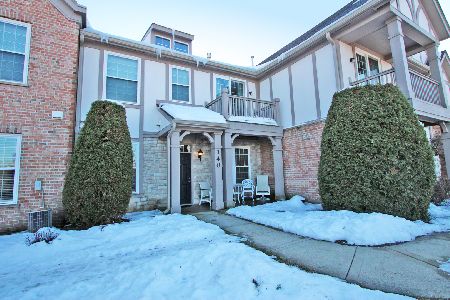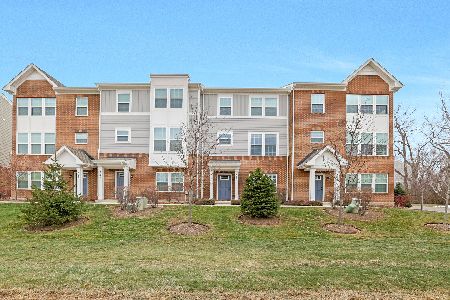35 Terrace Lane, Lake Zurich, Illinois 60047
$195,500
|
Sold
|
|
| Status: | Closed |
| Sqft: | 1,300 |
| Cost/Sqft: | $153 |
| Beds: | 2 |
| Baths: | 3 |
| Year Built: | 1990 |
| Property Taxes: | $5,167 |
| Days On Market: | 1515 |
| Lot Size: | 0,00 |
Description
Super SPACIOUS end unit town home with great open floor plan has cathedral ceilings, skylights in the Kitchen and Living Room AND a FULL FINISHED BASEMENT!!! Brand NEW furnace/air conditioner and newer windows. Bright and sunny kitchen with loads of cabinets, built-in wine rack, recessed lighting, large pantry and eating area. Huge Living Room with stone fireplace and sliding door with access to patio. First floor Master has cathedral ceilings, ceiling fan and luxury bath with jetted tub and separate shower. Second bedroom has vaulted ceilings and private 1/2 bath. Basement has Family Room, FULL BATH, 2 additional bedrooms and LOADS of storage. Beautifully maintained neighborhood. Patio with private yard and attached garage make this home perfect. Great location - Walk to shopping, restaurants and the lake!
Property Specifics
| Condos/Townhomes | |
| 1 | |
| — | |
| 1990 | |
| Full | |
| — | |
| No | |
| — |
| Lake | |
| — | |
| 260 / Monthly | |
| Insurance,Exterior Maintenance,Lawn Care,Scavenger,Snow Removal | |
| Public | |
| Public Sewer | |
| 11277788 | |
| 14203040230000 |
Nearby Schools
| NAME: | DISTRICT: | DISTANCE: | |
|---|---|---|---|
|
Grade School
May Whitney Elementary School |
95 | — | |
|
Middle School
Lake Zurich Middle - N Campus |
95 | Not in DB | |
|
High School
Lake Zurich High School |
95 | Not in DB | |
Property History
| DATE: | EVENT: | PRICE: | SOURCE: |
|---|---|---|---|
| 22 Feb, 2008 | Sold | $242,000 | MRED MLS |
| 7 Feb, 2008 | Under contract | $254,800 | MRED MLS |
| 27 Nov, 2007 | Listed for sale | $254,800 | MRED MLS |
| 23 Dec, 2021 | Sold | $195,500 | MRED MLS |
| 2 Dec, 2021 | Under contract | $199,500 | MRED MLS |
| 29 Nov, 2021 | Listed for sale | $199,500 | MRED MLS |































Room Specifics
Total Bedrooms: 4
Bedrooms Above Ground: 2
Bedrooms Below Ground: 2
Dimensions: —
Floor Type: Ceramic Tile
Dimensions: —
Floor Type: Vinyl
Dimensions: —
Floor Type: Other
Full Bathrooms: 3
Bathroom Amenities: Whirlpool,Separate Shower
Bathroom in Basement: 1
Rooms: No additional rooms
Basement Description: Finished
Other Specifics
| 1 | |
| Concrete Perimeter | |
| Asphalt | |
| Patio, End Unit | |
| Common Grounds | |
| COMMON | |
| — | |
| Full | |
| Vaulted/Cathedral Ceilings, Skylight(s), First Floor Bedroom, First Floor Full Bath, Laundry Hook-Up in Unit | |
| Range, Dishwasher, Refrigerator, Washer, Dryer, Disposal | |
| Not in DB | |
| — | |
| — | |
| None | |
| Wood Burning |
Tax History
| Year | Property Taxes |
|---|---|
| 2008 | $3,832 |
| 2021 | $5,167 |
Contact Agent
Nearby Similar Homes
Nearby Sold Comparables
Contact Agent
Listing Provided By
Berkshire Hathaway HomeServices Starck Real Estate

