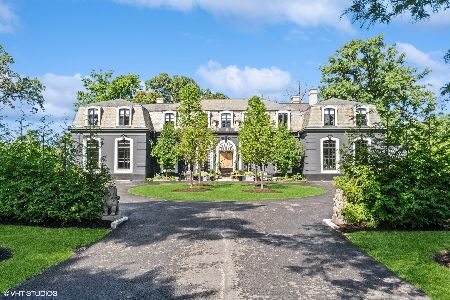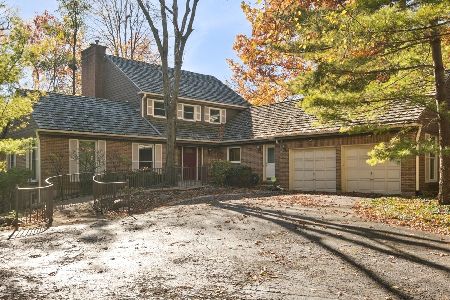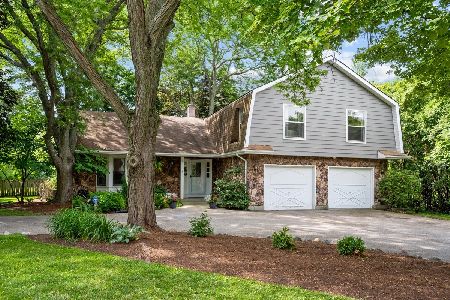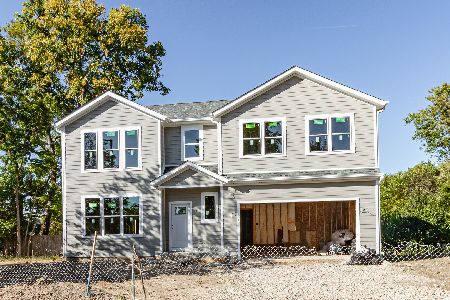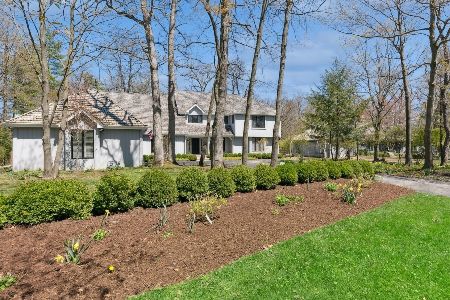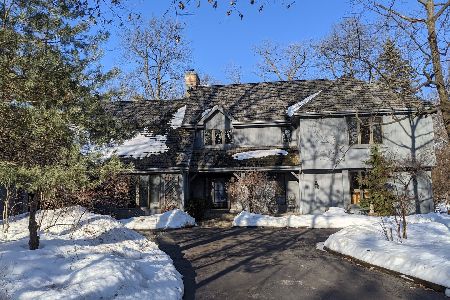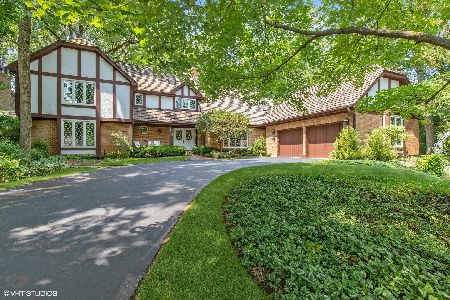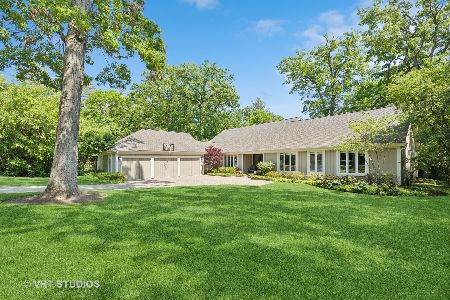35 Trowbridge Circle, Lake Bluff, Illinois 60044
$868,000
|
Sold
|
|
| Status: | Closed |
| Sqft: | 4,294 |
| Cost/Sqft: | $220 |
| Beds: | 4 |
| Baths: | 4 |
| Year Built: | 1985 |
| Property Taxes: | $18,120 |
| Days On Market: | 4158 |
| Lot Size: | 0,42 |
Description
Location & curb appeal galore. 4.000 sqft+ with hardwood floors, vaulted ceilings and skylights, two story foyer and fantastic floor plan for entertaining. Family room with wetbar and sliders to a patio. 4 Season porch & deck off the spacious kitchen w/Thermador,Subzero, FisherPykel. 1st fl. master with fireplace & sliders to a deck. Very spacious bedrooms & loft. 3 Fireplaces. Finished basement w/wetb. 3car garage.
Property Specifics
| Single Family | |
| — | |
| Colonial | |
| 1985 | |
| Partial | |
| KENSINGTON | |
| No | |
| 0.42 |
| Lake | |
| Tangley Oaks | |
| 98 / Monthly | |
| Insurance,Other | |
| Public | |
| Public Sewer | |
| 08682927 | |
| 12174070050000 |
Nearby Schools
| NAME: | DISTRICT: | DISTANCE: | |
|---|---|---|---|
|
Grade School
Lake Bluff Elementary School |
65 | — | |
|
Middle School
Lake Bluff Middle School |
65 | Not in DB | |
|
High School
Lake Forest High School |
115 | Not in DB | |
Property History
| DATE: | EVENT: | PRICE: | SOURCE: |
|---|---|---|---|
| 17 Mar, 2008 | Sold | $995,000 | MRED MLS |
| 1 Feb, 2008 | Under contract | $1,095,000 | MRED MLS |
| — | Last price change | $1,100,000 | MRED MLS |
| 25 Apr, 2007 | Listed for sale | $1,275,000 | MRED MLS |
| 26 Nov, 2014 | Sold | $868,000 | MRED MLS |
| 2 Nov, 2014 | Under contract | $943,900 | MRED MLS |
| — | Last price change | $939,900 | MRED MLS |
| 24 Jul, 2014 | Listed for sale | $943,900 | MRED MLS |
Room Specifics
Total Bedrooms: 4
Bedrooms Above Ground: 4
Bedrooms Below Ground: 0
Dimensions: —
Floor Type: Hardwood
Dimensions: —
Floor Type: Hardwood
Dimensions: —
Floor Type: Carpet
Full Bathrooms: 4
Bathroom Amenities: Whirlpool,Separate Shower,Double Sink
Bathroom in Basement: 0
Rooms: Eating Area,Exercise Room,Foyer,Game Room,Library,Loft,Media Room,Sun Room
Basement Description: Finished,Crawl
Other Specifics
| 3 | |
| Concrete Perimeter | |
| Asphalt | |
| Deck, Patio, Porch Screened | |
| Cul-De-Sac,Irregular Lot,Wooded | |
| 80X182X165X148 | |
| Unfinished | |
| Full | |
| Vaulted/Cathedral Ceilings, Bar-Wet, Hardwood Floors, First Floor Bedroom, First Floor Laundry, First Floor Full Bath | |
| Double Oven, Range, Microwave, Dishwasher, High End Refrigerator, Washer, Dryer, Disposal, Stainless Steel Appliance(s) | |
| Not in DB | |
| Tennis Courts, Sidewalks, Street Lights, Street Paved | |
| — | |
| — | |
| Gas Log |
Tax History
| Year | Property Taxes |
|---|---|
| 2008 | $15,890 |
| 2014 | $18,120 |
Contact Agent
Nearby Similar Homes
Nearby Sold Comparables
Contact Agent
Listing Provided By
Berkshire Hathaway HomeServices KoenigRubloff

