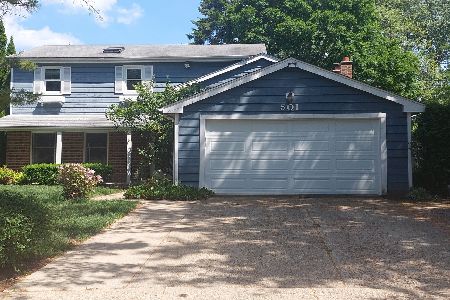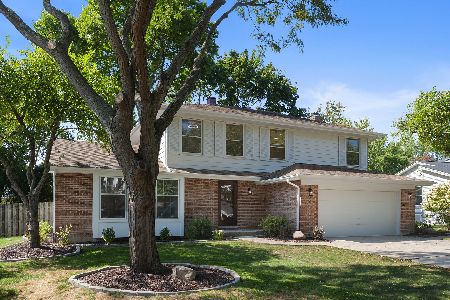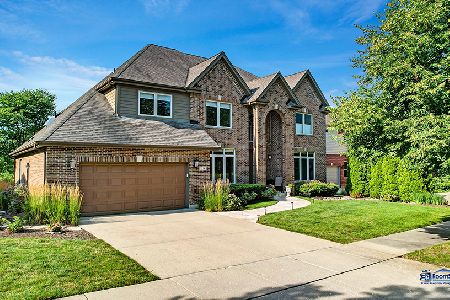35 Warson Court, Vernon Hills, Illinois 60061
$616,000
|
Sold
|
|
| Status: | Closed |
| Sqft: | 3,486 |
| Cost/Sqft: | $186 |
| Beds: | 4 |
| Baths: | 3 |
| Year Built: | 2001 |
| Property Taxes: | $17,944 |
| Days On Market: | 3571 |
| Lot Size: | 0,27 |
Description
Beautiful, upgraded to brick home in Beaver Creek subdivision, quaint bench by front door to soak in this charming cul-de-sac. Vaulted ceiling accentuates bright and airy interior. Four bedrooms on second floor: master bedroom with his/her walk-in closets, master bath with his/her vanities separated by whirlpool tub, separate doored toilet room and shower. Main floor boasts family room, living room, den and stainless steel-applianced and granite-topped kitchen with breakfast area and formal dining room. Dual zoned heating, etc. Wooden deck and stone patio in rear overlooks pond, fairway and bunkers. Two-car garage, and tandem on one side, can easily house three cars. Cul-de-sac is situated between two parks, and is in walking distance to Lake Charles. Unfinished 1800-sf basement has potential for a finish to your taste: an L-shaped area measuring approximately 17x11 and 45x30, as well as separate joisted area (potential bedroom) measuring 21x10 with 10x4 closet space.
Property Specifics
| Single Family | |
| — | |
| — | |
| 2001 | |
| Full | |
| — | |
| Yes | |
| 0.27 |
| Lake | |
| Beaver Creek | |
| 350 / Annual | |
| None | |
| Lake Michigan | |
| Public Sewer | |
| 09151961 | |
| 11281080430000 |
Nearby Schools
| NAME: | DISTRICT: | DISTANCE: | |
|---|---|---|---|
|
Grade School
Hawthorn Elementary School (nor |
73 | — | |
|
Middle School
Hawthorn Middle School North |
73 | Not in DB | |
|
High School
Vernon Hills High School |
128 | Not in DB | |
Property History
| DATE: | EVENT: | PRICE: | SOURCE: |
|---|---|---|---|
| 6 May, 2016 | Sold | $616,000 | MRED MLS |
| 4 Mar, 2016 | Under contract | $649,900 | MRED MLS |
| 1 Mar, 2016 | Listed for sale | $649,900 | MRED MLS |
Room Specifics
Total Bedrooms: 4
Bedrooms Above Ground: 4
Bedrooms Below Ground: 0
Dimensions: —
Floor Type: Carpet
Dimensions: —
Floor Type: Carpet
Dimensions: —
Floor Type: Carpet
Full Bathrooms: 3
Bathroom Amenities: Whirlpool,Separate Shower,Double Sink
Bathroom in Basement: 0
Rooms: Breakfast Room,Den
Basement Description: Unfinished
Other Specifics
| 2 | |
| — | |
| — | |
| — | |
| — | |
| 81X159X68X157 | |
| — | |
| Full | |
| — | |
| Range, Microwave, Dishwasher, Refrigerator, Washer, Dryer, Stainless Steel Appliance(s) | |
| Not in DB | |
| — | |
| — | |
| — | |
| Gas Starter |
Tax History
| Year | Property Taxes |
|---|---|
| 2016 | $17,944 |
Contact Agent
Nearby Similar Homes
Nearby Sold Comparables
Contact Agent
Listing Provided By
Elite Group Realty & Investment Inc










