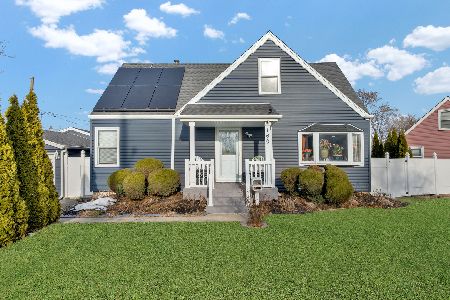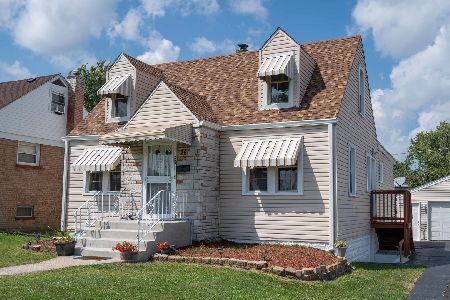35 Westward Ho Drive, Northlake, Illinois 60164
$225,000
|
Sold
|
|
| Status: | Closed |
| Sqft: | 2,180 |
| Cost/Sqft: | $110 |
| Beds: | 3 |
| Baths: | 2 |
| Year Built: | 1955 |
| Property Taxes: | $5,140 |
| Days On Market: | 3632 |
| Lot Size: | 0,18 |
Description
Completely rehabbed - like new! Everything has been replaced so the house is move-in ready! Gorgeous kitchen remodeled to the studs: stainless appliances, granite counters, ceramic floor, 42" cabinets, recessed lighting. Hardwood floors throughout the main level. Lower level with new bath & laundry room & entertainment sized recreation room. New windows, roof, gutters, lighting, all new electric & water pipes new to the main! New wood trim, insulation in attic, storm door, recessed lighting. New asphalt driveway. Bonus room in back is perfect office, study, family room, teen retreat or man-cave! Use your imagination because it's 2200 sq ft of livable space complete with heat! Oversized 2-car garage has additional room attached. This parcel is so much more than a little ranch with a basement! You won't be disappointed! Everything is here but the window treatments. Move in and enjoy without having to do a thing!
Property Specifics
| Single Family | |
| — | |
| Ranch | |
| 1955 | |
| Full | |
| RANCH | |
| No | |
| 0.18 |
| Cook | |
| — | |
| 0 / Not Applicable | |
| None | |
| Lake Michigan | |
| Sewer-Storm | |
| 09134490 | |
| 12314100110000 |
Nearby Schools
| NAME: | DISTRICT: | DISTANCE: | |
|---|---|---|---|
|
Grade School
J W Riley Elementary School |
87 | — | |
|
Middle School
Northlake Middle School |
87 | Not in DB | |
|
High School
West Leyden High School |
212 | Not in DB | |
Property History
| DATE: | EVENT: | PRICE: | SOURCE: |
|---|---|---|---|
| 30 Mar, 2016 | Sold | $225,000 | MRED MLS |
| 16 Feb, 2016 | Under contract | $239,000 | MRED MLS |
| 7 Feb, 2016 | Listed for sale | $239,000 | MRED MLS |
Room Specifics
Total Bedrooms: 3
Bedrooms Above Ground: 3
Bedrooms Below Ground: 0
Dimensions: —
Floor Type: Hardwood
Dimensions: —
Floor Type: Carpet
Full Bathrooms: 2
Bathroom Amenities: —
Bathroom in Basement: 1
Rooms: Bonus Room,Mud Room,Recreation Room
Basement Description: Finished
Other Specifics
| 2 | |
| Concrete Perimeter | |
| Asphalt | |
| — | |
| — | |
| 62 X 124 | |
| — | |
| None | |
| Hardwood Floors, First Floor Bedroom, First Floor Full Bath | |
| Range, Microwave, Dishwasher, Refrigerator, Washer, Dryer, Disposal | |
| Not in DB | |
| Sidewalks, Street Lights, Street Paved | |
| — | |
| — | |
| — |
Tax History
| Year | Property Taxes |
|---|---|
| 2016 | $5,140 |
Contact Agent
Nearby Sold Comparables
Contact Agent
Listing Provided By
RE/MAX Destiny





