35 Windsor Drive, Elmhurst, Illinois 60126
$900,000
|
Sold
|
|
| Status: | Closed |
| Sqft: | 3,000 |
| Cost/Sqft: | $310 |
| Beds: | 4 |
| Baths: | 4 |
| Year Built: | 2005 |
| Property Taxes: | $14,713 |
| Days On Market: | 302 |
| Lot Size: | 0,12 |
Description
Experience sophisticated city-style living in Elmhurst's only subdivision with an HOA! This exceptional single-family home is nestled in the private Prairie Manor community, offering a maintenance-free lifestyle along the Illinois Prairie Path. Designed with an open floor plan and modern updates throughout, this four-story home features beautifully refinished hardwood floors and a sleek, renovated kitchen. Step down into the stunning family room, complete with a striking stone wall and gas fireplace. The second level boasts a spacious primary suite with a fully renovated bath featuring heated floors, a custom office, and a walk-in closet. Three generous bedrooms with new carpeting complete this level. The finished third floor offers versatility-ideal for a second office, family room, or guest suite. The expansive lower level spans the entire footprint of the home, providing a blank canvas with endless possibilities. Additional highlights include zoned heating and cooling, a new second-level furnace (2022), new A/C units (2018), a radon mitigation system, custom paint (2021), Hunter Douglas blinds, refinished hardwood floors, stairs, and rails (2020), an electric vehicle charger in the garage, roughed-in plumbing in the lower level, a large private deck, and ample storage. Conveniently located just minutes from Vallette Business District, Elijah's Coffee, the Farmers Market, Pioneer Park, downtown Elmhurst, and the Metra train. Elevate your lifestyle with maintenance-free living and lower taxes in this prime location!
Property Specifics
| Single Family | |
| — | |
| — | |
| 2005 | |
| — | |
| — | |
| No | |
| 0.12 |
| — | |
| Prairie Manor | |
| 3000 / Annual | |
| — | |
| — | |
| — | |
| 12315940 | |
| 0611225055 |
Nearby Schools
| NAME: | DISTRICT: | DISTANCE: | |
|---|---|---|---|
|
Grade School
Lincoln Elementary School |
205 | — | |
|
Middle School
Bryan Middle School |
205 | Not in DB | |
|
High School
York Community High School |
205 | Not in DB | |
Property History
| DATE: | EVENT: | PRICE: | SOURCE: |
|---|---|---|---|
| 3 Nov, 2009 | Sold | $562,500 | MRED MLS |
| 17 Sep, 2009 | Under contract | $625,000 | MRED MLS |
| — | Last price change | $640,000 | MRED MLS |
| 30 Apr, 2009 | Listed for sale | $650,000 | MRED MLS |
| 4 Apr, 2014 | Sold | $645,000 | MRED MLS |
| 20 Jan, 2014 | Under contract | $650,000 | MRED MLS |
| 23 Nov, 2013 | Listed for sale | $650,000 | MRED MLS |
| 24 Mar, 2023 | Sold | $810,000 | MRED MLS |
| 23 Jan, 2023 | Under contract | $799,000 | MRED MLS |
| 23 Jan, 2023 | Listed for sale | $799,000 | MRED MLS |
| 9 Jun, 2025 | Sold | $900,000 | MRED MLS |
| 13 Apr, 2025 | Under contract | $929,927 | MRED MLS |
| 19 Mar, 2025 | Listed for sale | $929,927 | MRED MLS |
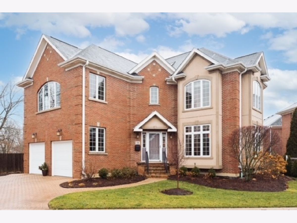
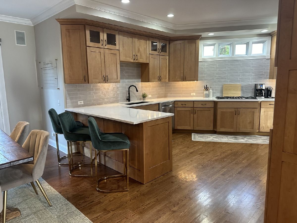
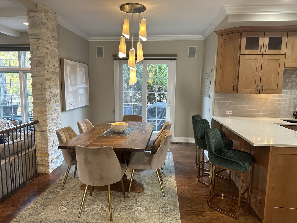
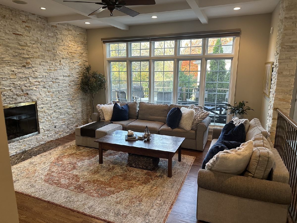
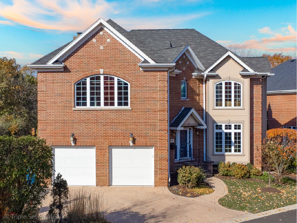
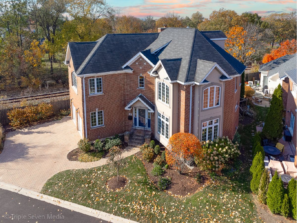
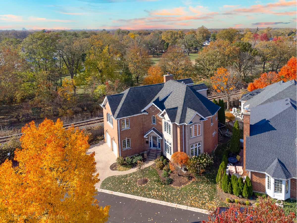
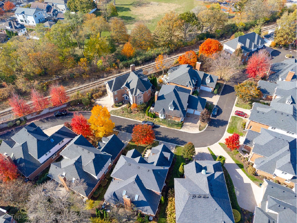
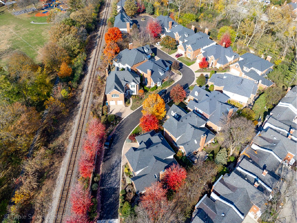

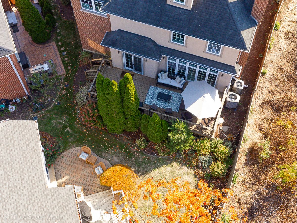
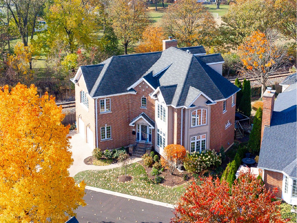
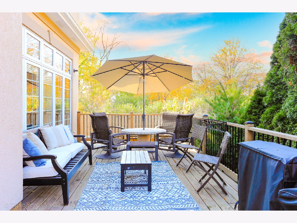
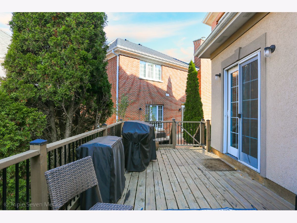
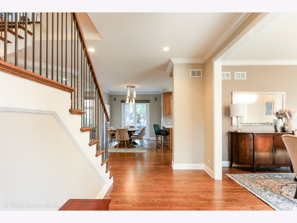
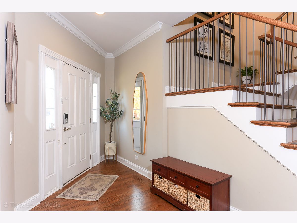
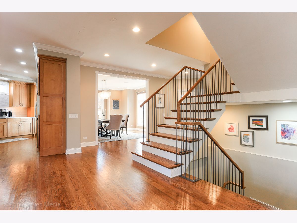
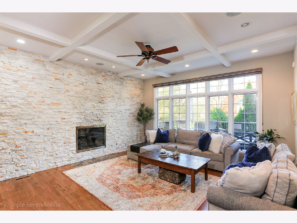
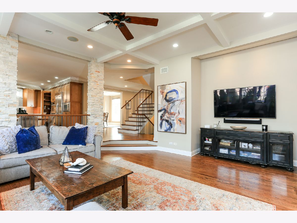
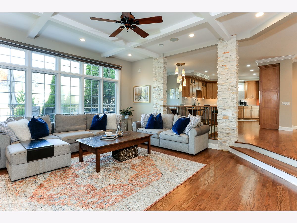
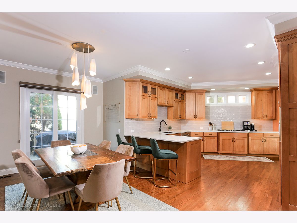
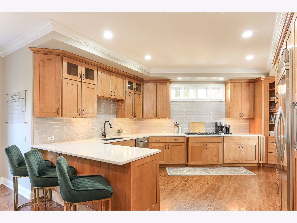
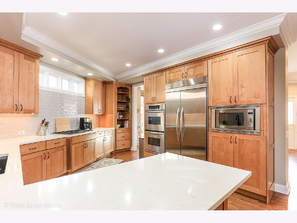
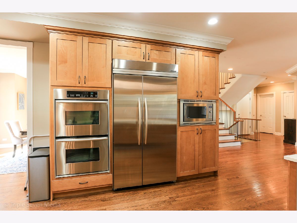
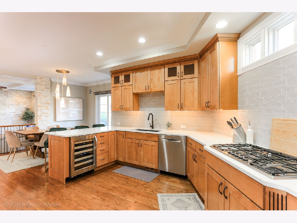
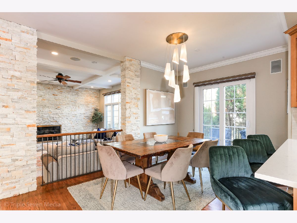
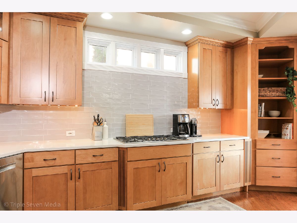
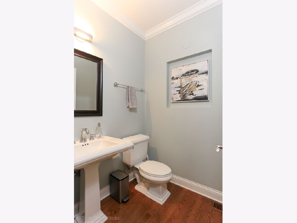
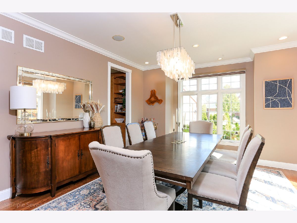
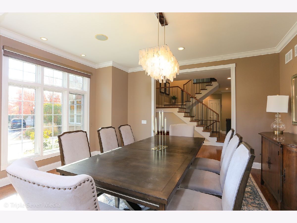
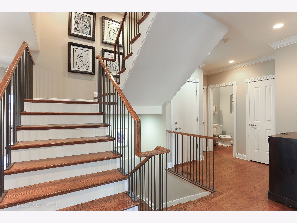
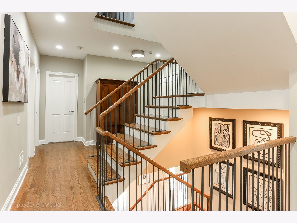
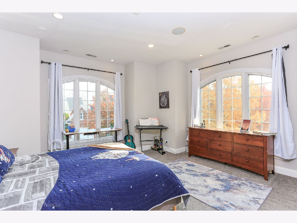
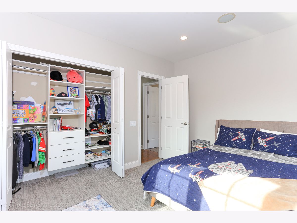
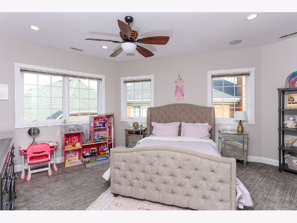
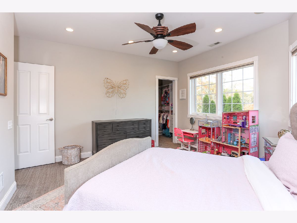
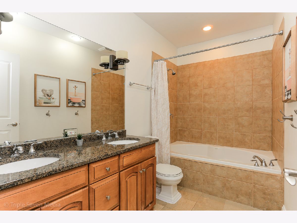
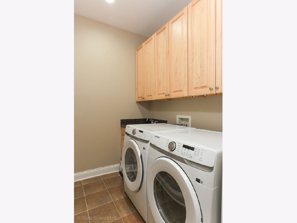
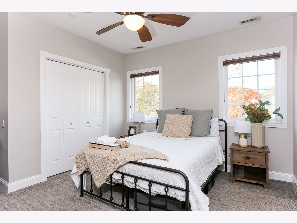
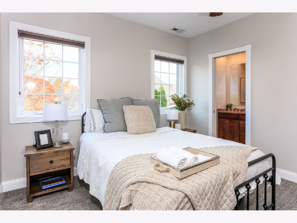
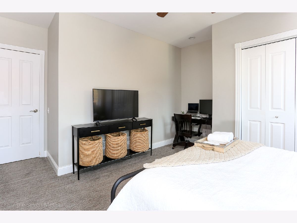
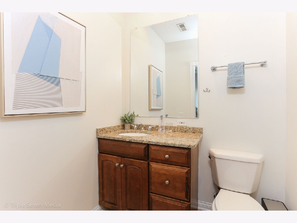
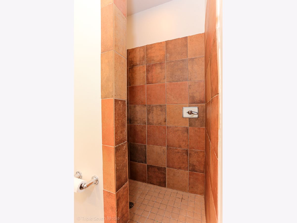
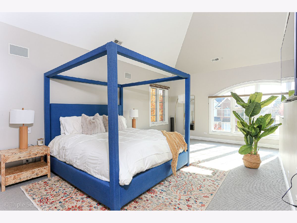
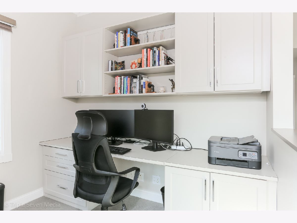
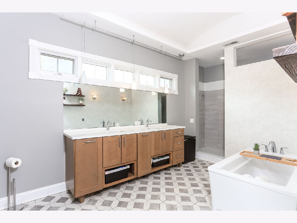
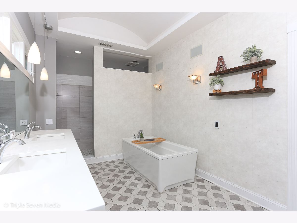
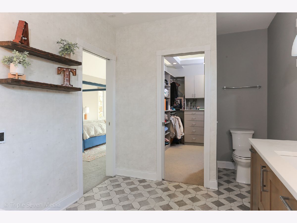
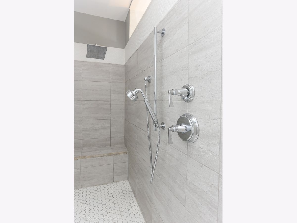
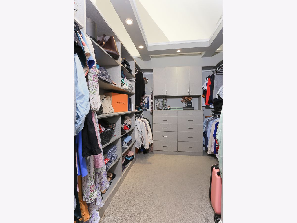
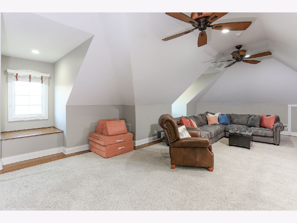
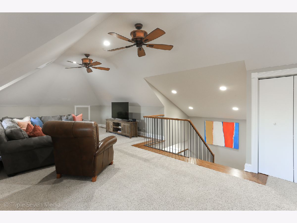
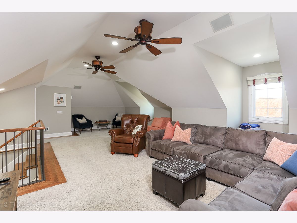
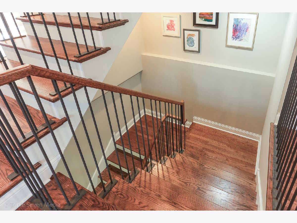
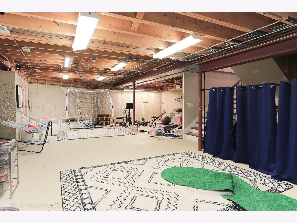
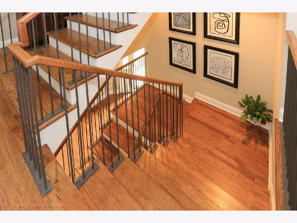
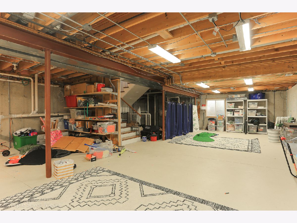
Room Specifics
Total Bedrooms: 4
Bedrooms Above Ground: 4
Bedrooms Below Ground: 0
Dimensions: —
Floor Type: —
Dimensions: —
Floor Type: —
Dimensions: —
Floor Type: —
Full Bathrooms: 4
Bathroom Amenities: —
Bathroom in Basement: 0
Rooms: —
Basement Description: —
Other Specifics
| 2 | |
| — | |
| — | |
| — | |
| — | |
| 89X30X58X38 | |
| — | |
| — | |
| — | |
| — | |
| Not in DB | |
| — | |
| — | |
| — | |
| — |
Tax History
| Year | Property Taxes |
|---|---|
| 2009 | $9,668 |
| 2014 | $11,460 |
| 2023 | $13,881 |
| 2025 | $14,713 |
Contact Agent
Contact Agent
Listing Provided By
eXp Realty


