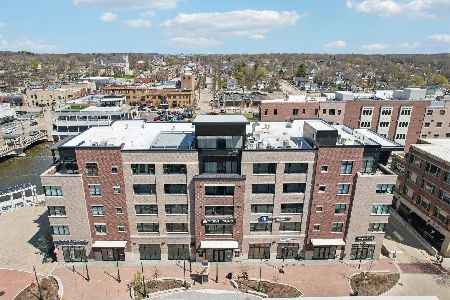350 1st Street, St Charles, Illinois 60174
$615,000
|
Sold
|
|
| Status: | Closed |
| Sqft: | 3,101 |
| Cost/Sqft: | $210 |
| Beds: | 3 |
| Baths: | 3 |
| Year Built: | 2007 |
| Property Taxes: | $18,240 |
| Days On Market: | 2951 |
| Lot Size: | 0,00 |
Description
Penthouse 4th floor "Ranch in the Sky" at Milestone Row in picturesque downtown St. Charles! Walk to shopping, dining, & festivals galore! Panoramic views including river views! Two parking spaces in heated underground garage + storage room and area for bikes! Two outdoor balconies and tons of windows flood the space with natural light! Elegant foyer greets your guests in style! Very high end and ON TREND finishes throughout: soaring ceilings, skylights, Fireplace, custom built ins and hardwood floors. Chef's kitchen with every amenity, bar seating, pantry and professional appliances. Master retreat has a full wall of windows and true luxurious Spa-like bath and custom walk in closet. Two additional bedrooms share a well appointed bath and there is a powder room for guests. Large family, living and dining rooms make entertaining a true joy! A Den and large laundry room are big plus's! Property shows like "brand new" condition- 3101 square feet! This is a true "10" in every sense
Property Specifics
| Condos/Townhomes | |
| 1 | |
| — | |
| 2007 | |
| None | |
| PENTHOUSE | |
| No | |
| — |
| Kane | |
| Milestone Row | |
| 648 / Monthly | |
| Parking,Insurance,Exterior Maintenance,Lawn Care,Snow Removal | |
| Public | |
| Public Sewer | |
| 09826253 | |
| 0934137023 |
Nearby Schools
| NAME: | DISTRICT: | DISTANCE: | |
|---|---|---|---|
|
Grade School
Davis Elementary School |
303 | — | |
|
Middle School
Thompson Middle School |
303 | Not in DB | |
|
High School
St Charles East High School |
303 | Not in DB | |
Property History
| DATE: | EVENT: | PRICE: | SOURCE: |
|---|---|---|---|
| 25 May, 2018 | Sold | $615,000 | MRED MLS |
| 6 Apr, 2018 | Under contract | $650,000 | MRED MLS |
| 4 Jan, 2018 | Listed for sale | $650,000 | MRED MLS |
Room Specifics
Total Bedrooms: 3
Bedrooms Above Ground: 3
Bedrooms Below Ground: 0
Dimensions: —
Floor Type: Carpet
Dimensions: —
Floor Type: Carpet
Full Bathrooms: 3
Bathroom Amenities: Separate Shower,Double Sink,Soaking Tub
Bathroom in Basement: 0
Rooms: Den,Foyer,Storage
Basement Description: None
Other Specifics
| 2 | |
| Concrete Perimeter | |
| Concrete | |
| Balcony, End Unit, Door Monitored By TV | |
| Common Grounds,Water View | |
| COMMON | |
| — | |
| Full | |
| Skylight(s), Hardwood Floors, First Floor Bedroom, First Floor Laundry, First Floor Full Bath, Storage | |
| Range, Microwave, Dishwasher, Refrigerator, High End Refrigerator, Washer, Dryer, Disposal, Stainless Steel Appliance(s) | |
| Not in DB | |
| — | |
| — | |
| Elevator(s) | |
| Double Sided, Gas Log |
Tax History
| Year | Property Taxes |
|---|---|
| 2018 | $18,240 |
Contact Agent
Nearby Similar Homes
Nearby Sold Comparables
Contact Agent
Listing Provided By
Premier Living Properties




