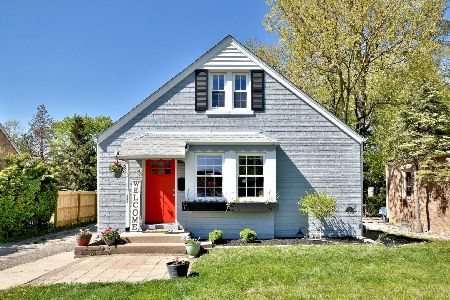350 55th Street, Clarendon Hills, Illinois 60514
$297,000
|
Sold
|
|
| Status: | Closed |
| Sqft: | 0 |
| Cost/Sqft: | — |
| Beds: | 3 |
| Baths: | 2 |
| Year Built: | 1947 |
| Property Taxes: | $5,710 |
| Days On Market: | 1702 |
| Lot Size: | 0,27 |
Description
LOCATION!! WALK TO TRAIN! WALK TO DOWNTOWN CLARENDON HILLS, SHOPPING AND DINING! 234' DEEP LOT! NEW ROOF! WALK TO AWARD WINNING SCHOOLS! HINSDALE CENTRAL SCHOOL DISTRICT! This ADORABLE CAPE COD has a first floor with hardwood floors, bright living room with gas ventless fireplace and separate dining room. Kitchen with granite counter tops and newer stainless steel appliances. First floor also has bedroom or use as an office. Full bath on first floor as well. Second floor has two bedrooms with new carpeting. Finished basement with kitchenette, full bath and separate entrance can be used as a family room or in-law arrangement. Laundry room with newer washer and dryer and plenty of space for storage. Enjoy the COUNTRY-LIKE SETTING from your LARGE NEW TWO TIERED DECK! HUGE FENCED-IN YARD with mature trees! LOW TAXES! So many news! New roof, new windows, new siding, new deck, new a/c, new water heater! Furnace only a few years old! Near major expressways and shopping! 8 minute drive to Oakbrook shopping center. Endless possibilities with this one! Dormer attic space for even larger bedrooms and extra bath! Move in or use as investment opportunity. Home being sold as-is.
Property Specifics
| Single Family | |
| — | |
| Cape Cod | |
| 1947 | |
| Full | |
| — | |
| No | |
| 0.27 |
| Du Page | |
| — | |
| 0 / Not Applicable | |
| None | |
| Lake Michigan | |
| Public Sewer | |
| 11094134 | |
| 0910411036 |
Nearby Schools
| NAME: | DISTRICT: | DISTANCE: | |
|---|---|---|---|
|
Grade School
Walker Elementary School |
181 | — | |
|
Middle School
Clarendon Hills Middle School |
181 | Not in DB | |
|
High School
Hinsdale Central High School |
86 | Not in DB | |
Property History
| DATE: | EVENT: | PRICE: | SOURCE: |
|---|---|---|---|
| 8 Jul, 2021 | Sold | $297,000 | MRED MLS |
| 23 May, 2021 | Under contract | $299,900 | MRED MLS |
| 20 May, 2021 | Listed for sale | $299,900 | MRED MLS |
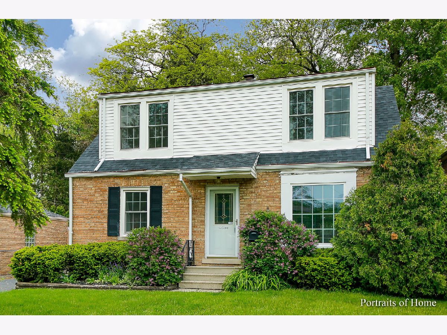
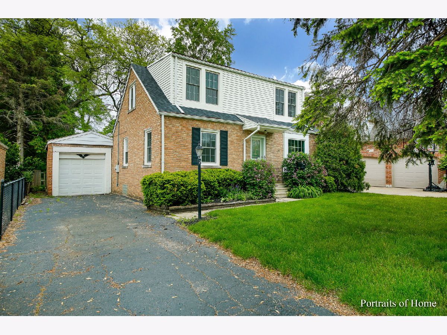
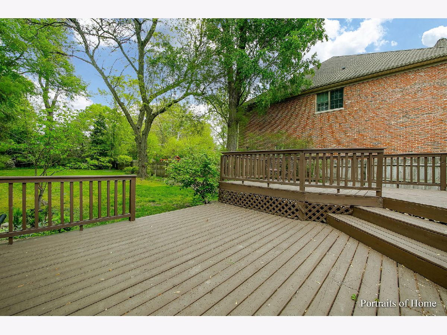
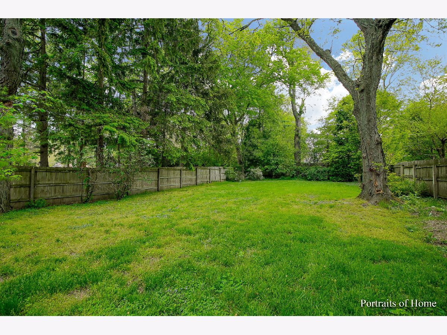
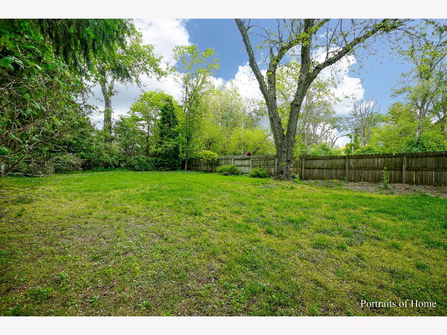
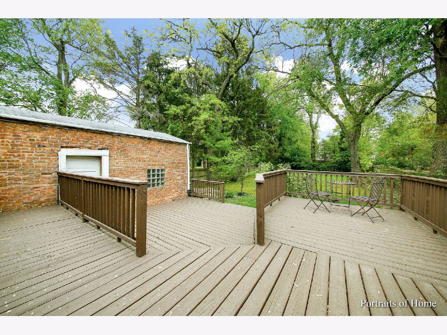
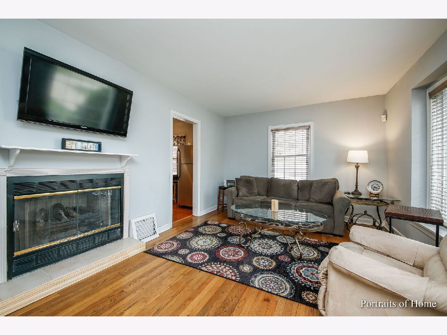
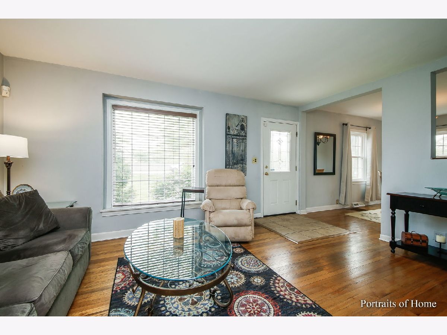
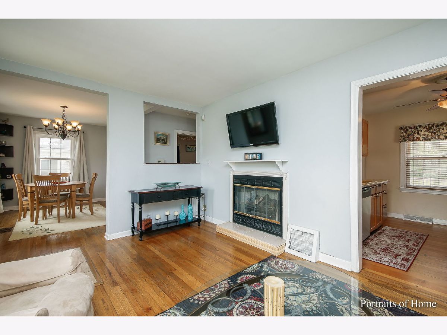
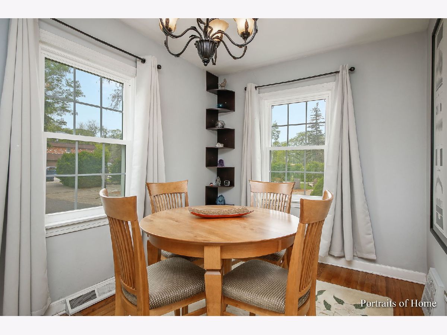
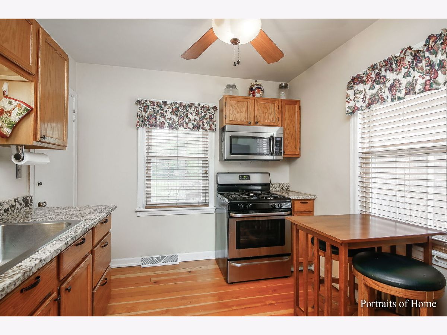
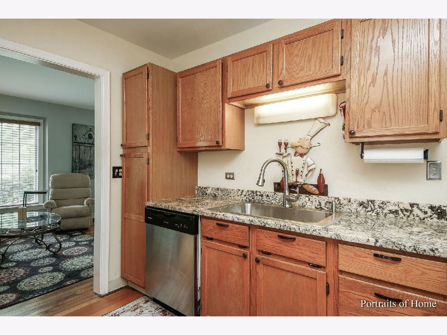
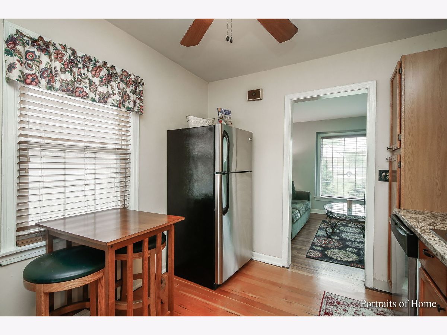
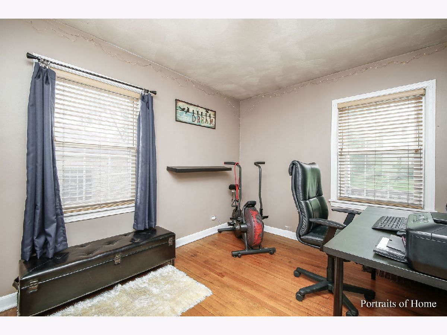
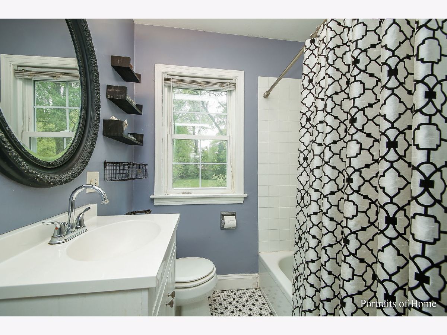
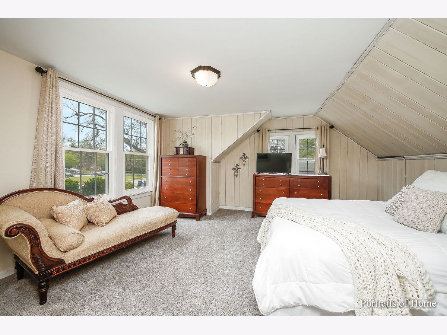
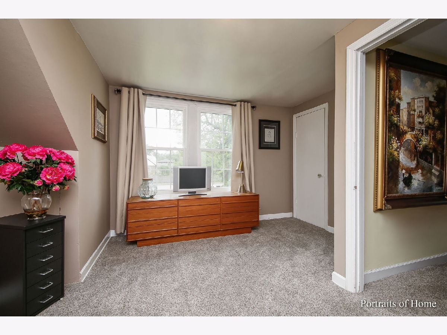
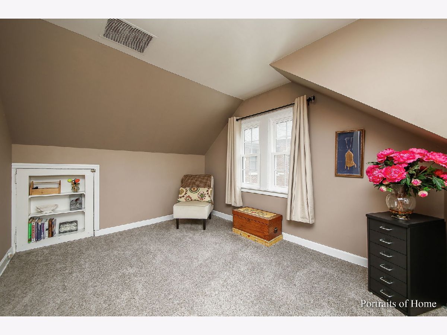
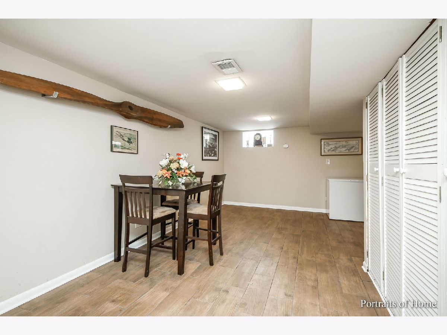
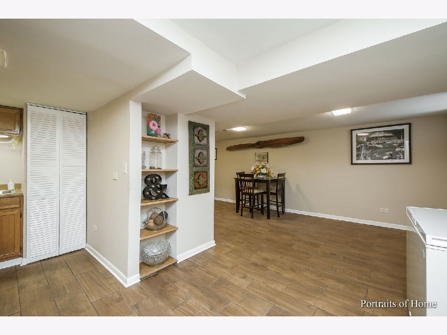
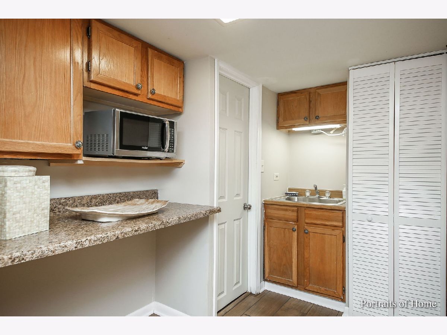
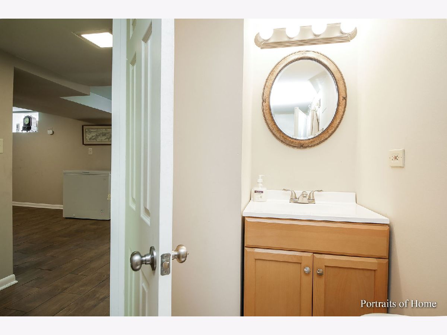
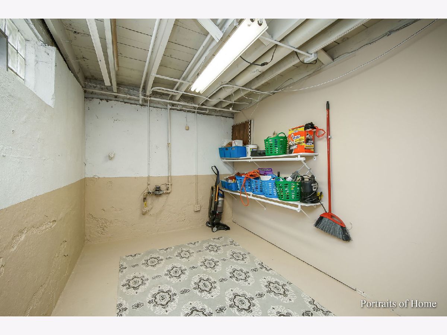
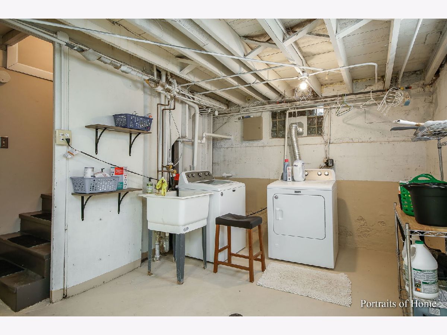
Room Specifics
Total Bedrooms: 3
Bedrooms Above Ground: 3
Bedrooms Below Ground: 0
Dimensions: —
Floor Type: Carpet
Dimensions: —
Floor Type: Hardwood
Full Bathrooms: 2
Bathroom Amenities: —
Bathroom in Basement: 1
Rooms: No additional rooms
Basement Description: Finished
Other Specifics
| 1 | |
| Concrete Perimeter | |
| Asphalt | |
| Deck, Porch, Storms/Screens | |
| — | |
| 50 X 234 | |
| — | |
| None | |
| Hardwood Floors, First Floor Bedroom, First Floor Full Bath, Separate Dining Room, Some Wall-To-Wall Cp | |
| Range, Microwave, Dishwasher, Refrigerator, Stainless Steel Appliance(s) | |
| Not in DB | |
| Curbs, Sidewalks, Street Lights, Street Paved | |
| — | |
| — | |
| Gas Log |
Tax History
| Year | Property Taxes |
|---|---|
| 2021 | $5,710 |
Contact Agent
Nearby Similar Homes
Nearby Sold Comparables
Contact Agent
Listing Provided By
Chase Real Estate LLC








