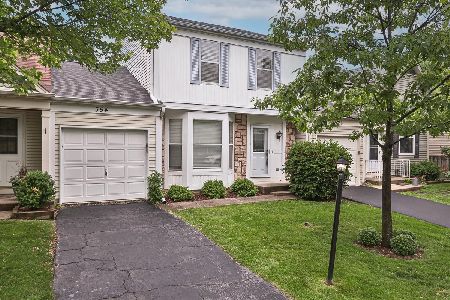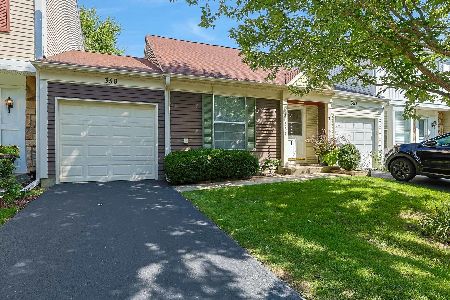350 Birchwood Avenue, Palatine, Illinois 60067
$229,000
|
Sold
|
|
| Status: | Closed |
| Sqft: | 1,196 |
| Cost/Sqft: | $191 |
| Beds: | 2 |
| Baths: | 2 |
| Year Built: | 1984 |
| Property Taxes: | $4,601 |
| Days On Market: | 1599 |
| Lot Size: | 0,00 |
Description
Cherrybrook Village is a friendly little community. Nicely updated two bedroom and two full baths, one on each floor. Rare end unit. Enter into your new home through the vaulted ceiling living room. Recently renovated (2012) kitchen with brand new stainless steel refrigerator and oven. Rare updated full bath on main floor. Newer windows on main floor, sliding glass doors open to your newer (2015) deck with built in benches. Great for entertaining! Walk-in closets in both bedrooms upstairs. New water heater in 2017, new A/C in 2014. Current owner has never used the fireplace so it is as-is. Close to 53, shopping, schools and parks. Just a nine iron to Palatine Hills Golf Course. Deer Grove is just across the street with its miles of walking, biking trails. Best deal around for a great starter home! Get it while it lasts!!
Property Specifics
| Condos/Townhomes | |
| 2 | |
| — | |
| 1984 | |
| None | |
| — | |
| No | |
| — |
| Cook | |
| Cherrybrook Village | |
| 89 / Monthly | |
| Insurance,Lawn Care | |
| Lake Michigan | |
| Public Sewer | |
| 11212809 | |
| 02102250080000 |
Nearby Schools
| NAME: | DISTRICT: | DISTANCE: | |
|---|---|---|---|
|
Grade School
Gray M Sanborn Elementary School |
15 | — | |
|
Middle School
Walter R Sundling Junior High Sc |
15 | Not in DB | |
|
High School
Palatine High School |
211 | Not in DB | |
Property History
| DATE: | EVENT: | PRICE: | SOURCE: |
|---|---|---|---|
| 27 Apr, 2012 | Sold | $120,000 | MRED MLS |
| 17 Mar, 2012 | Under contract | $139,900 | MRED MLS |
| — | Last price change | $149,900 | MRED MLS |
| 28 Oct, 2011 | Listed for sale | $149,900 | MRED MLS |
| 20 Oct, 2021 | Sold | $229,000 | MRED MLS |
| 12 Sep, 2021 | Under contract | $229,000 | MRED MLS |
| 8 Sep, 2021 | Listed for sale | $229,000 | MRED MLS |
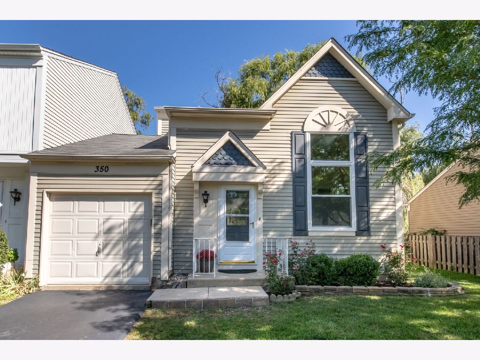
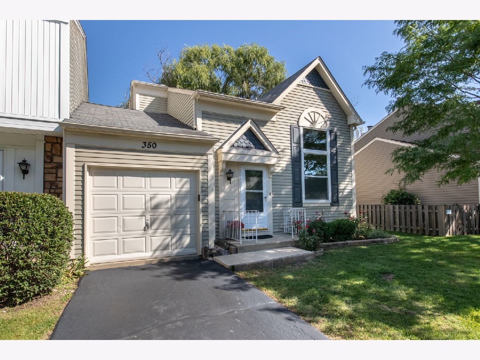
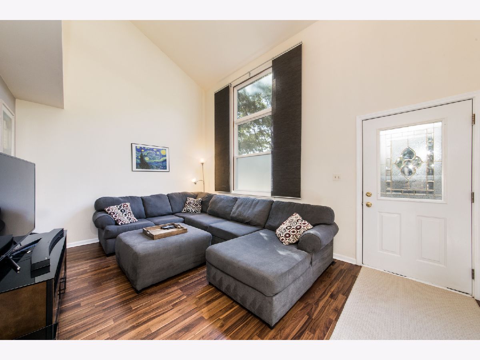
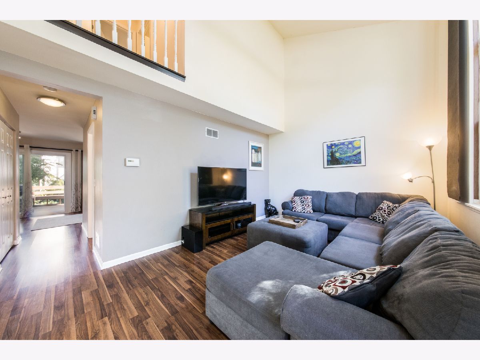
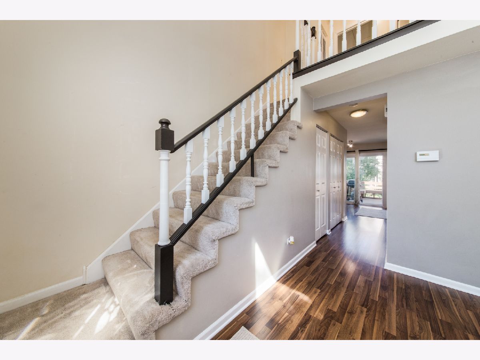
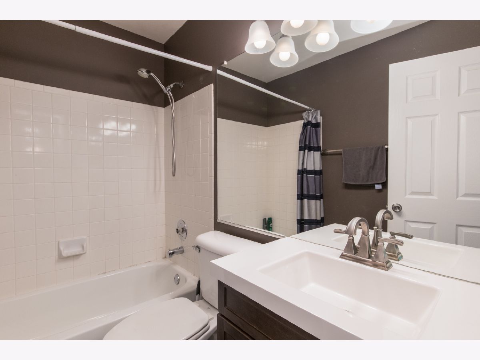
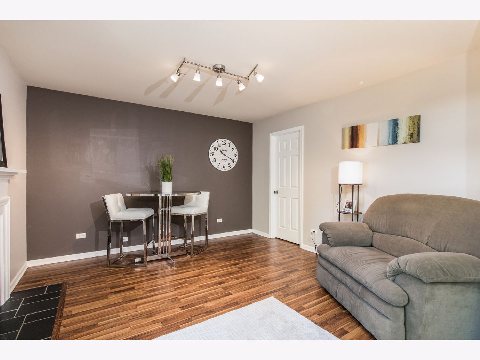
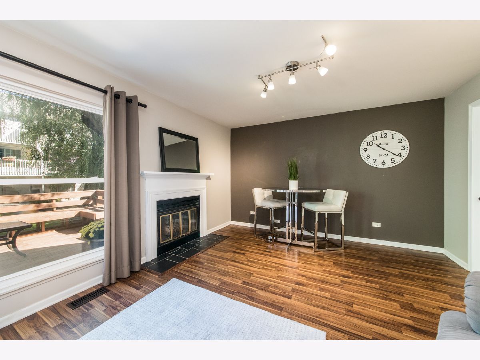
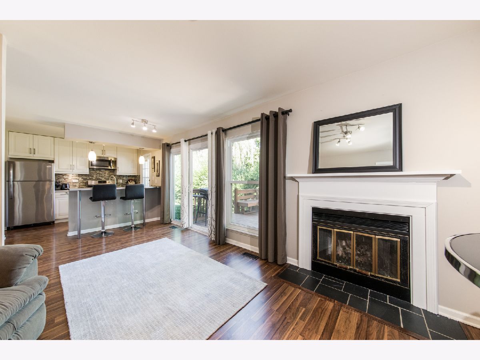
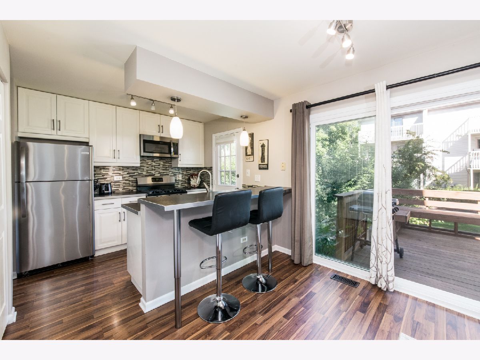
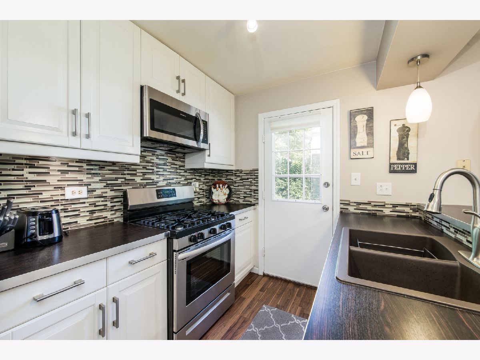
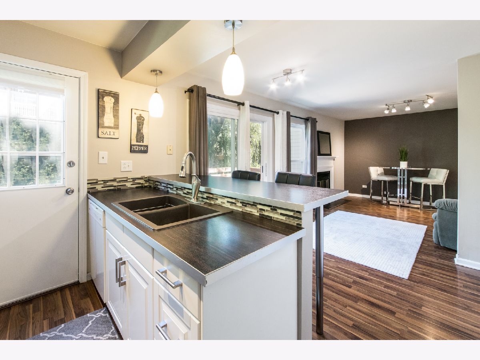
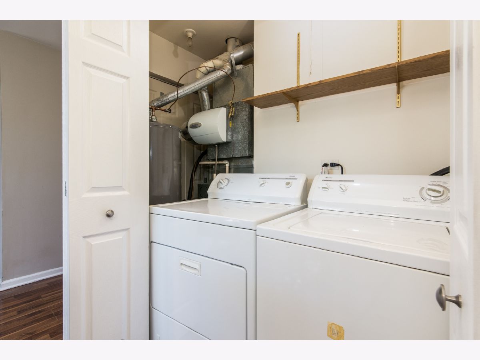
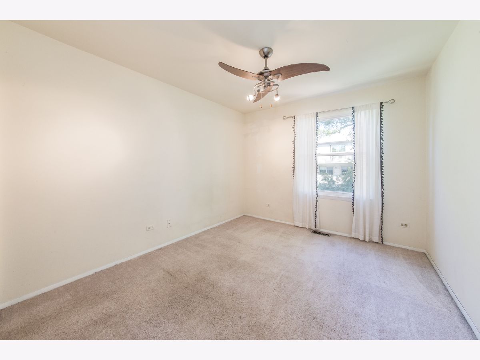
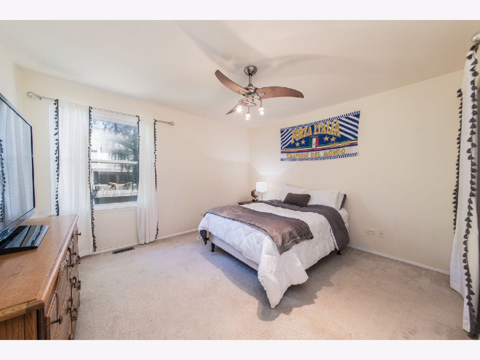
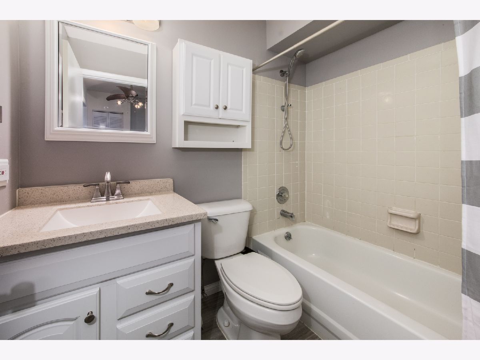
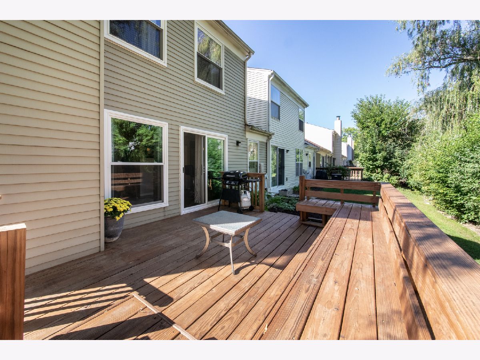
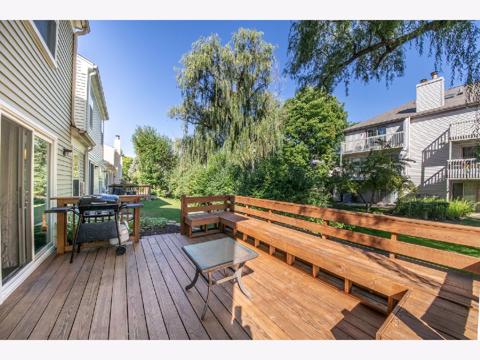
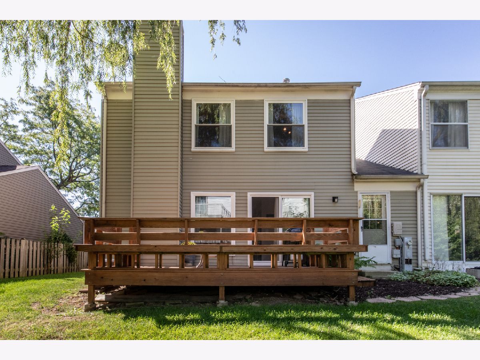
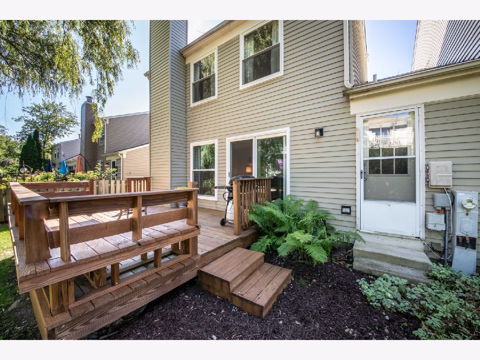
Room Specifics
Total Bedrooms: 2
Bedrooms Above Ground: 2
Bedrooms Below Ground: 0
Dimensions: —
Floor Type: Carpet
Full Bathrooms: 2
Bathroom Amenities: —
Bathroom in Basement: 0
Rooms: Loft,Foyer
Basement Description: Crawl
Other Specifics
| 1 | |
| Concrete Perimeter | |
| — | |
| Deck, End Unit | |
| — | |
| 39X78 | |
| — | |
| None | |
| Vaulted/Cathedral Ceilings, Wood Laminate Floors, First Floor Laundry, First Floor Full Bath, Laundry Hook-Up in Unit, Storage | |
| Range, Microwave, Dishwasher, Refrigerator, Washer, Dryer | |
| Not in DB | |
| — | |
| — | |
| — | |
| Gas Log |
Tax History
| Year | Property Taxes |
|---|---|
| 2012 | $1,018 |
| 2021 | $4,601 |
Contact Agent
Nearby Similar Homes
Nearby Sold Comparables
Contact Agent
Listing Provided By
Century 21 Elm, Realtors


