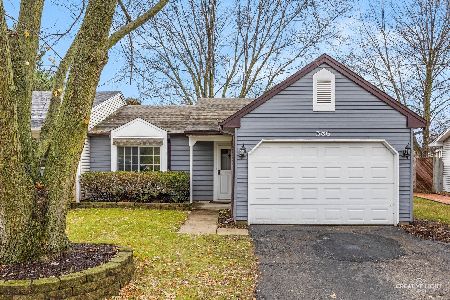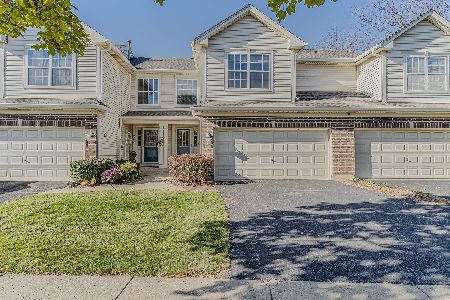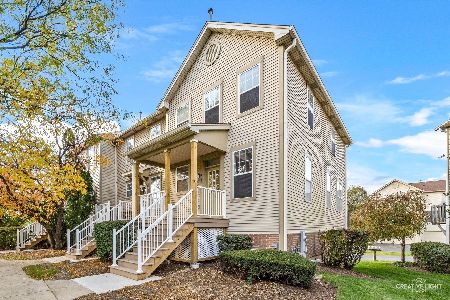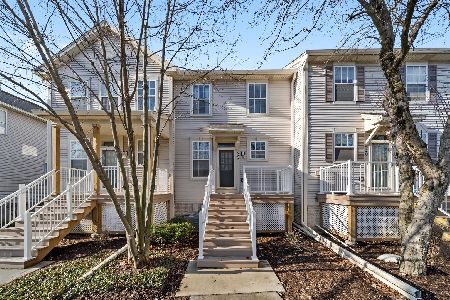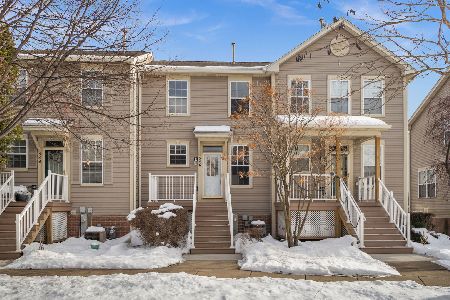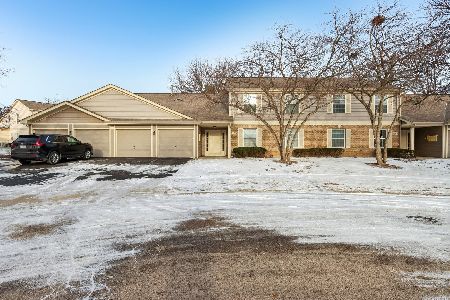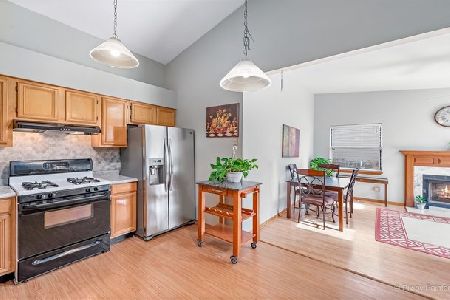350 Chaparral Circle, Elgin, Illinois 60120
$180,000
|
Sold
|
|
| Status: | Closed |
| Sqft: | 1,276 |
| Cost/Sqft: | $137 |
| Beds: | 2 |
| Baths: | 2 |
| Year Built: | 1992 |
| Property Taxes: | $3,780 |
| Days On Market: | 2426 |
| Lot Size: | 0,00 |
Description
This ranch townhouse lives like a single family home with a fenced in private yard with mature trees, private patio, pergola, cobblestone walkway hugging the manicured landscaping as well as a creek running behind the property. Inside the details are all there too. Vaulted ceilings open things up, and are accentuated by skylights. Hardwood floors and chair rails make the home warm and welcoming. Recent roof, windows, siding, gutters, AC, furnace, humidifier, water heater, and new washer dryer, microwave, dishwasher and shed.
Property Specifics
| Condos/Townhomes | |
| 1 | |
| — | |
| 1992 | |
| None | |
| — | |
| No | |
| — |
| Cook | |
| — | |
| 0 / Monthly | |
| None | |
| Public | |
| Public Sewer | |
| 10406949 | |
| 06173100490000 |
Nearby Schools
| NAME: | DISTRICT: | DISTANCE: | |
|---|---|---|---|
|
Grade School
Hilltop Elementary School |
46 | — | |
|
Middle School
Ellis Middle School |
46 | Not in DB | |
|
High School
Elgin High School |
46 | Not in DB | |
Property History
| DATE: | EVENT: | PRICE: | SOURCE: |
|---|---|---|---|
| 30 Sep, 2015 | Under contract | $0 | MRED MLS |
| 18 Sep, 2015 | Listed for sale | $0 | MRED MLS |
| 15 May, 2018 | Under contract | $0 | MRED MLS |
| 4 May, 2018 | Listed for sale | $0 | MRED MLS |
| 28 Jun, 2019 | Sold | $180,000 | MRED MLS |
| 9 Jun, 2019 | Under contract | $175,000 | MRED MLS |
| 6 Jun, 2019 | Listed for sale | $175,000 | MRED MLS |
Room Specifics
Total Bedrooms: 2
Bedrooms Above Ground: 2
Bedrooms Below Ground: 0
Dimensions: —
Floor Type: Carpet
Full Bathrooms: 2
Bathroom Amenities: —
Bathroom in Basement: 0
Rooms: No additional rooms
Basement Description: None
Other Specifics
| 1 | |
| Concrete Perimeter | |
| Asphalt | |
| Patio, End Unit | |
| Fenced Yard,Nature Preserve Adjacent,Water View | |
| 43X146X80X191 | |
| — | |
| — | |
| Vaulted/Cathedral Ceilings, Wood Laminate Floors, First Floor Laundry, First Floor Full Bath, Laundry Hook-Up in Unit | |
| Range, Microwave, Dishwasher, Refrigerator, Washer, Dryer, Stainless Steel Appliance(s) | |
| Not in DB | |
| — | |
| — | |
| — | |
| Wood Burning, Gas Starter |
Tax History
| Year | Property Taxes |
|---|---|
| 2019 | $3,780 |
Contact Agent
Nearby Similar Homes
Nearby Sold Comparables
Contact Agent
Listing Provided By
Keller Williams Success Realty

