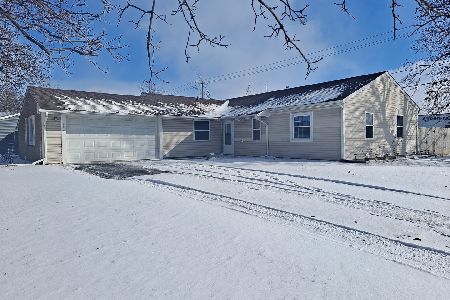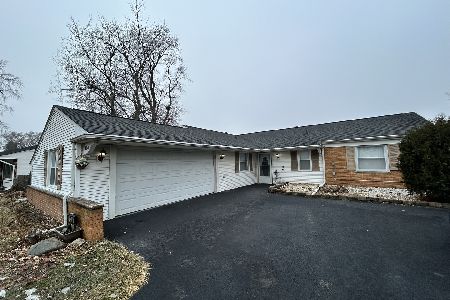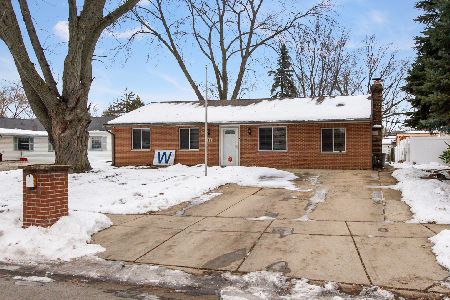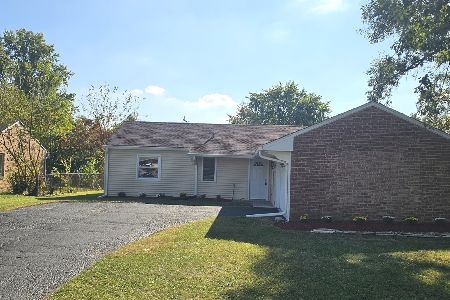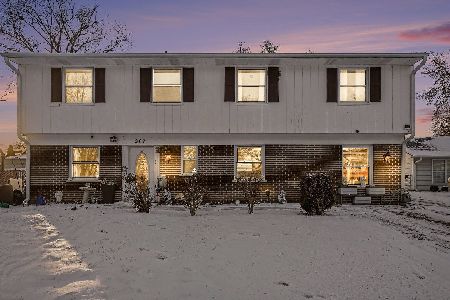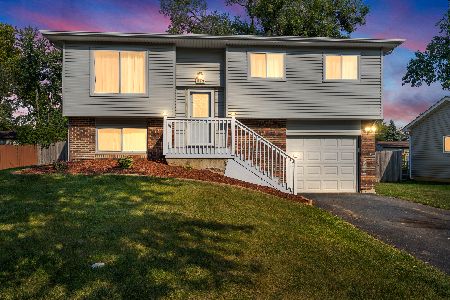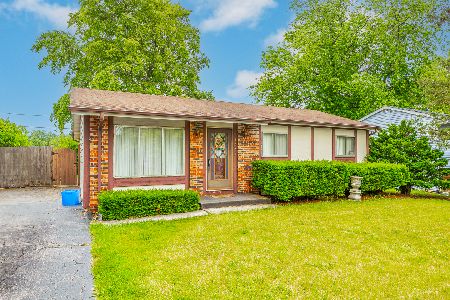350 Evergreen Drive, Bolingbrook, Illinois 60440
$183,900
|
Sold
|
|
| Status: | Closed |
| Sqft: | 1,372 |
| Cost/Sqft: | $135 |
| Beds: | 3 |
| Baths: | 2 |
| Year Built: | 1966 |
| Property Taxes: | $4,295 |
| Days On Market: | 2508 |
| Lot Size: | 0,28 |
Description
Excellent Value! Extremely well maintained! Fantastic Eat-in kitchen with adjacent Dining Room, all Appliances Included, and has access to Cute Patio for Bar-B-Que! Family room with Fireplace. Nice Master with crown Moulding, Mood Lighting and Private Full Bath!! Br 2 and 3 Are good size. Full Bath in Hallway has Vaulted ceiling and Skylight! Huge Corner Lot with Circle Driveway ! Privacy Fenced Yard with Vehicle Access from Side Street!! Bonus Extra Large Storage Shed!! Can Close quickly!
Property Specifics
| Single Family | |
| — | |
| Ranch | |
| 1966 | |
| None | |
| RANCH | |
| No | |
| 0.28 |
| Will | |
| — | |
| 0 / Not Applicable | |
| None | |
| Public | |
| Public Sewer, Sewer-Storm | |
| 10309966 | |
| 1202142040100000 |
Nearby Schools
| NAME: | DISTRICT: | DISTANCE: | |
|---|---|---|---|
|
Grade School
Bernard J Ward Elementary School |
365U | — | |
|
Middle School
Hubert H Humphrey Middle School |
365U | Not in DB | |
|
High School
Bolingbrook High School |
365U | Not in DB | |
Property History
| DATE: | EVENT: | PRICE: | SOURCE: |
|---|---|---|---|
| 7 Mar, 2015 | Under contract | $0 | MRED MLS |
| 10 Feb, 2015 | Listed for sale | $0 | MRED MLS |
| 10 Apr, 2017 | Under contract | $0 | MRED MLS |
| 3 Apr, 2017 | Listed for sale | $0 | MRED MLS |
| 29 Jan, 2018 | Under contract | $0 | MRED MLS |
| 3 Jan, 2018 | Listed for sale | $0 | MRED MLS |
| 8 Jul, 2019 | Sold | $183,900 | MRED MLS |
| 23 Apr, 2019 | Under contract | $184,900 | MRED MLS |
| 15 Mar, 2019 | Listed for sale | $184,900 | MRED MLS |
Room Specifics
Total Bedrooms: 3
Bedrooms Above Ground: 3
Bedrooms Below Ground: 0
Dimensions: —
Floor Type: Carpet
Dimensions: —
Floor Type: Carpet
Full Bathrooms: 2
Bathroom Amenities: —
Bathroom in Basement: —
Rooms: Eating Area
Basement Description: Slab
Other Specifics
| 2 | |
| Concrete Perimeter | |
| Asphalt | |
| Patio | |
| Corner Lot | |
| 71X120 | |
| Full | |
| Full | |
| Skylight(s), First Floor Bedroom, First Floor Laundry, First Floor Full Bath | |
| Range, Refrigerator, Washer, Dryer | |
| Not in DB | |
| Sidewalks, Street Lights, Street Paved | |
| — | |
| — | |
| Wood Burning |
Tax History
| Year | Property Taxes |
|---|---|
| 2019 | $4,295 |
Contact Agent
Nearby Similar Homes
Nearby Sold Comparables
Contact Agent
Listing Provided By
RE/MAX of Naperville

