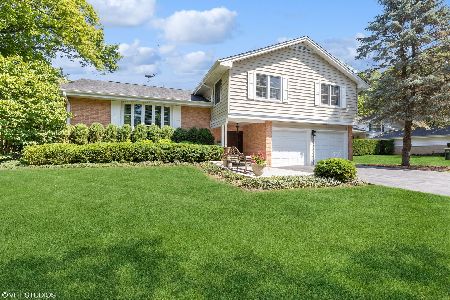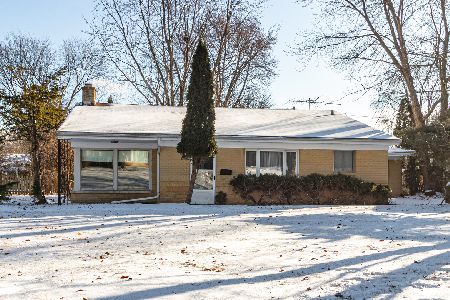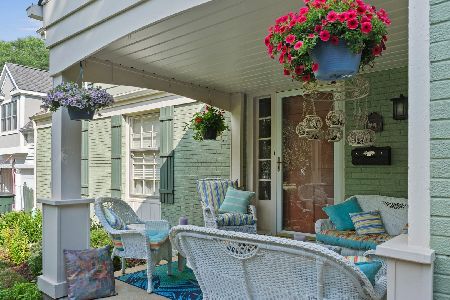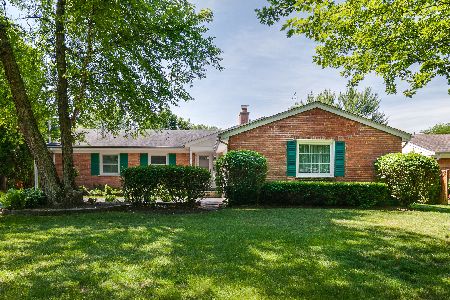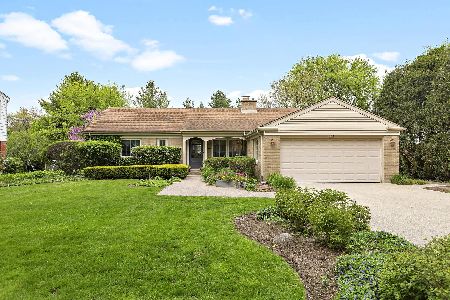350 Hawthorne Court, Lake Bluff, Illinois 60044
$550,000
|
Sold
|
|
| Status: | Closed |
| Sqft: | 2,242 |
| Cost/Sqft: | $254 |
| Beds: | 4 |
| Baths: | 3 |
| Year Built: | 1963 |
| Property Taxes: | $10,542 |
| Days On Market: | 3556 |
| Lot Size: | 0,27 |
Description
Home in pristine condition ready for new buyers. Renovated to perfection, recent improvements include an all new kitchen with white cabinets and gleaming quartz counters, new and refinished hardwood flooring, new siding, roof and updated baths. The entire interior has been freshly painted and it looks like a model home. The driveway was recently repaved and the kitchen was opened and reconstructed to create an open concept design. Sight lines have been enhanced and the home now lives like new construction. Move in and enjoy! The heavy lifting has been completed. Professionally landscaped by Don Fiore, the grounds are beautifully done. An oversized wood deck overlooks an expansive rear yard that is beautifully groomed. Convenient to the award winning Lake Bluff Elementary School, all the activities of downtown Lake Bluff and shopping in both Lake Bluff and Lake Forest. You will not find a better value in the neighborhood. Great value
Property Specifics
| Single Family | |
| — | |
| Colonial | |
| 1963 | |
| Full | |
| — | |
| No | |
| 0.27 |
| Lake | |
| West Terrace | |
| 0 / Not Applicable | |
| None | |
| Lake Michigan,Public | |
| Public Sewer, Sewer-Storm | |
| 09214439 | |
| 12204050110000 |
Nearby Schools
| NAME: | DISTRICT: | DISTANCE: | |
|---|---|---|---|
|
Grade School
Lake Bluff Elementary School |
65 | — | |
|
Middle School
Lake Bluff Middle School |
65 | Not in DB | |
|
High School
Lake Forest High School |
115 | Not in DB | |
Property History
| DATE: | EVENT: | PRICE: | SOURCE: |
|---|---|---|---|
| 3 Nov, 2016 | Sold | $550,000 | MRED MLS |
| 1 Oct, 2016 | Under contract | $569,900 | MRED MLS |
| — | Last price change | $584,900 | MRED MLS |
| 3 May, 2016 | Listed for sale | $599,000 | MRED MLS |
Room Specifics
Total Bedrooms: 4
Bedrooms Above Ground: 4
Bedrooms Below Ground: 0
Dimensions: —
Floor Type: Carpet
Dimensions: —
Floor Type: Carpet
Dimensions: —
Floor Type: Carpet
Full Bathrooms: 3
Bathroom Amenities: Soaking Tub
Bathroom in Basement: 0
Rooms: Den
Basement Description: Unfinished
Other Specifics
| 2 | |
| Concrete Perimeter | |
| Asphalt | |
| Deck, Storms/Screens | |
| Landscaped | |
| 63X 180 | |
| Unfinished | |
| Full | |
| Hardwood Floors | |
| Double Oven, Dishwasher, Refrigerator, Washer, Dryer, Disposal | |
| Not in DB | |
| Sidewalks, Street Lights, Street Paved | |
| — | |
| — | |
| Wood Burning |
Tax History
| Year | Property Taxes |
|---|---|
| 2016 | $10,542 |
Contact Agent
Nearby Similar Homes
Nearby Sold Comparables
Contact Agent
Listing Provided By
Griffith, Grant & Lackie

