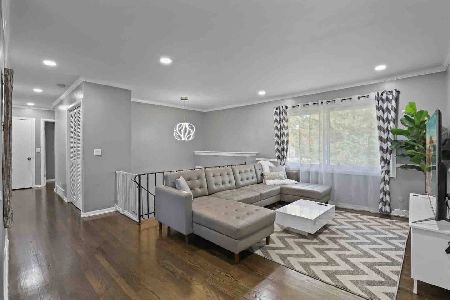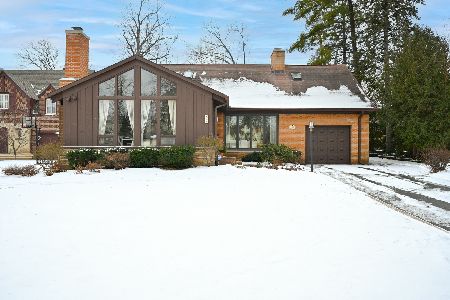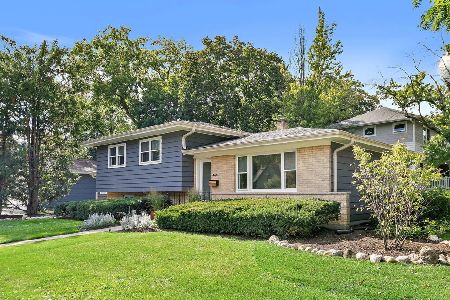350 Lorraine Street, Glen Ellyn, Illinois 60137
$415,000
|
Sold
|
|
| Status: | Closed |
| Sqft: | 0 |
| Cost/Sqft: | — |
| Beds: | 3 |
| Baths: | 2 |
| Year Built: | 1929 |
| Property Taxes: | $7,944 |
| Days On Market: | 6031 |
| Lot Size: | 0,00 |
Description
Wonderful 3 BR, 1.5 BA home has been completely remodeled from top to bottom...home looks like a Pottery Barn catalog. Gourmet kitchen features stainless steel apps & granite w/tile backsplash. All baths completely gutted & remodeled w/Kohler products. Oversized rec. room w/built-in cabs. Spacious backyard is nicely landscaped w/new large stone patio, playset & 2 car garage. Walk to town, train, library & schools.
Property Specifics
| Single Family | |
| — | |
| Tudor | |
| 1929 | |
| Full | |
| — | |
| No | |
| 0 |
| Du Page | |
| — | |
| 0 / Not Applicable | |
| None | |
| Lake Michigan,Public | |
| Public Sewer | |
| 07286493 | |
| 0515205015 |
Nearby Schools
| NAME: | DISTRICT: | DISTANCE: | |
|---|---|---|---|
|
Grade School
Lincoln Elementary School |
41 | — | |
|
Middle School
Hadley Junior High School |
41 | Not in DB | |
|
High School
Glenbard West High School |
87 | Not in DB | |
Property History
| DATE: | EVENT: | PRICE: | SOURCE: |
|---|---|---|---|
| 16 Sep, 2009 | Sold | $415,000 | MRED MLS |
| 9 Aug, 2009 | Under contract | $425,000 | MRED MLS |
| 31 Jul, 2009 | Listed for sale | $425,000 | MRED MLS |
| 13 Mar, 2018 | Sold | $427,000 | MRED MLS |
| 11 Feb, 2018 | Under contract | $429,900 | MRED MLS |
| — | Last price change | $439,900 | MRED MLS |
| 18 Jan, 2018 | Listed for sale | $450,000 | MRED MLS |
Room Specifics
Total Bedrooms: 3
Bedrooms Above Ground: 3
Bedrooms Below Ground: 0
Dimensions: —
Floor Type: Hardwood
Dimensions: —
Floor Type: Hardwood
Full Bathrooms: 2
Bathroom Amenities: —
Bathroom in Basement: 0
Rooms: Den,Recreation Room,Sun Room
Basement Description: Partially Finished
Other Specifics
| 2 | |
| — | |
| — | |
| Patio | |
| — | |
| 55 X 141 | |
| — | |
| None | |
| — | |
| Range, Microwave, Dishwasher, Refrigerator, Washer, Dryer, Disposal | |
| Not in DB | |
| — | |
| — | |
| — | |
| Gas Log, Gas Starter |
Tax History
| Year | Property Taxes |
|---|---|
| 2009 | $7,944 |
| 2018 | $8,951 |
Contact Agent
Nearby Similar Homes
Nearby Sold Comparables
Contact Agent
Listing Provided By
Keller Williams Premiere Properties









