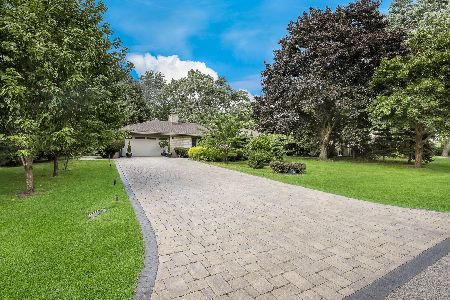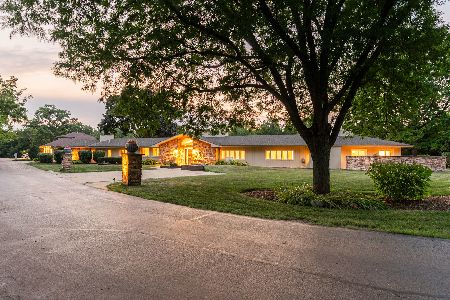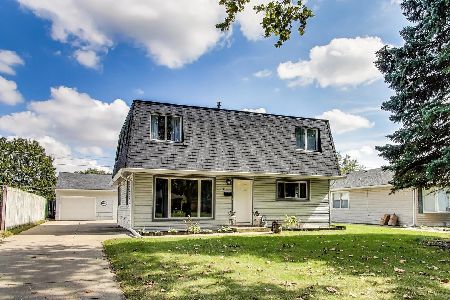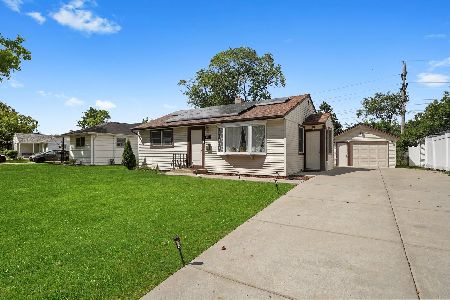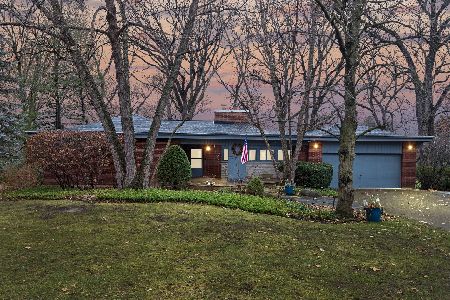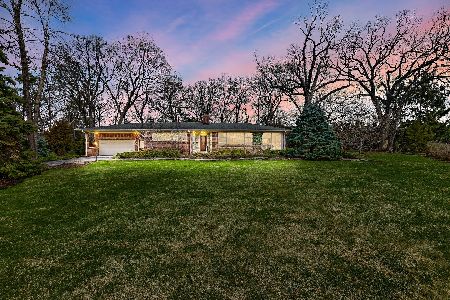350 Meadow Lane, Palatine, Illinois 60067
$430,000
|
Sold
|
|
| Status: | Closed |
| Sqft: | 2,440 |
| Cost/Sqft: | $174 |
| Beds: | 3 |
| Baths: | 3 |
| Year Built: | 1963 |
| Property Taxes: | $9,426 |
| Days On Market: | 1748 |
| Lot Size: | 0,54 |
Description
Offer has been verbally accepted. Showings for backup offers only. The wait is over! Welcome to this beautiful, all brick ranch home sitting on a private and professionally landscaped 1/2 acre lot. Located in the highly sought after Plum Grove Estates subdivision and nestled on a quiet cul-de-sac, you will fall in love from the moment you arrive! Pride of ownership abounds in this meticulously maintained 4 bedroom, 3 bathroom gem. Almost everything has been completely renovated with SO MANY updates including high-end Marvin wood windows, crown molding, recessed lighting and gleaming 3 & 1/4" red oak flooring throughout. All 3 full bathrooms and the kitchen were completely remodeled with elegant updates and finishes. The kitchen boasts 42" cabinets, granite countertops, stainless steel appliances, 1/2 pantry, eating area with pendant lighting and a dinette with a bright bay window. The 4 bedrooms are all spacious, including the master which features a double closet and a private full bath with linen closet. The master also has a private sliding door leading to the back brick paver patio. The 4th bedroom could also be used as a great home office. The possibilities are endless! This amazing home continues to WOW with an incredible layout and tons of natural light streaming throughout every room! The expansive living room has a large window and overlooks the private backyard with mature trees. The open family room is highlighted by a floor-to-ceiling stone fireplace, ideal for relaxing on those cold wintry nights. Don't forget the separate dining room with a sliding door that leads out to the backyard. Entertain your guests with ease! The lower level is unfinished with an abundance of terrific storage space. Additional updates include a beautiful front entry door, rear sliding door, furnace, hot water heater, water softener, electric panel, back-up generator and SO MUCH MORE (all installed in 2008). Completing this exceptional home is a large breezeway (25' x 10') and 2 car garage. Ideally located near shopping, dining, award winning schools, expressways, the Metra train station and only 20 minutes from O'Hare airport. This home is the definition of move in ready. Don't miss out on this one!
Property Specifics
| Single Family | |
| — | |
| Ranch | |
| 1963 | |
| Partial | |
| — | |
| No | |
| 0.54 |
| Cook | |
| Plum Grove Estates | |
| 250 / Annual | |
| Other | |
| Private Well | |
| Public Sewer | |
| 11005327 | |
| 02354030190000 |
Nearby Schools
| NAME: | DISTRICT: | DISTANCE: | |
|---|---|---|---|
|
Grade School
Willow Bend Elementary School |
15 | — | |
|
Middle School
Plum Grove Junior High School |
15 | Not in DB | |
|
High School
Wm Fremd High School |
211 | Not in DB | |
Property History
| DATE: | EVENT: | PRICE: | SOURCE: |
|---|---|---|---|
| 16 Apr, 2021 | Sold | $430,000 | MRED MLS |
| 1 Mar, 2021 | Under contract | $425,000 | MRED MLS |
| 26 Feb, 2021 | Listed for sale | $425,000 | MRED MLS |
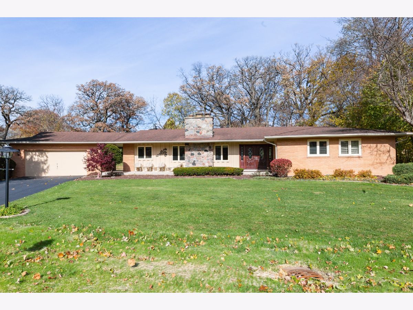
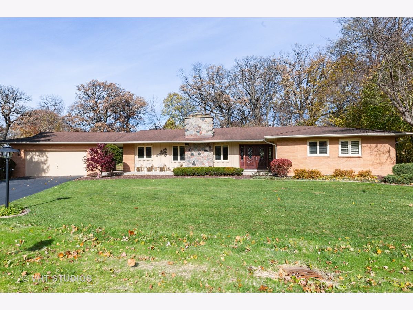
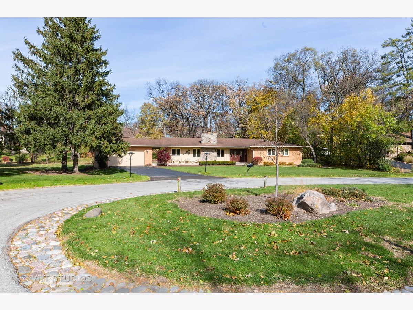
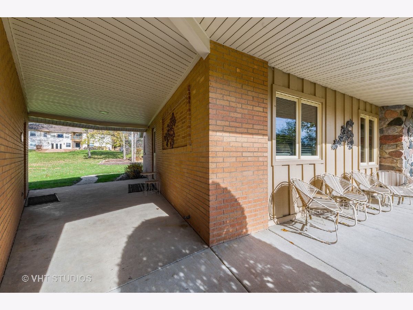
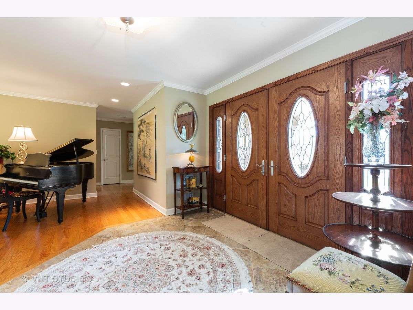
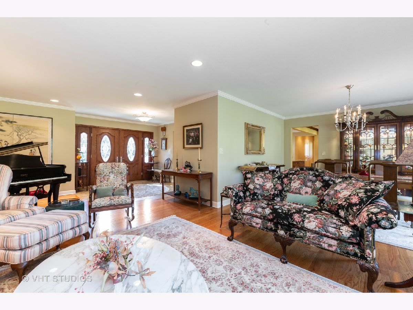
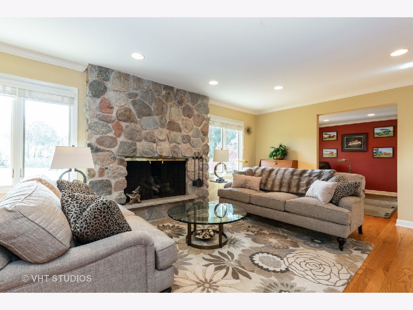
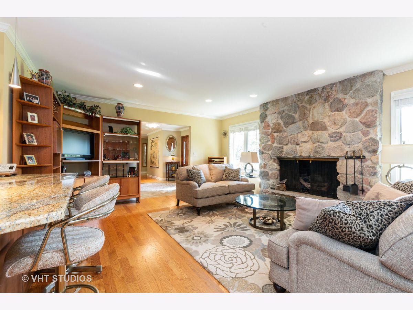
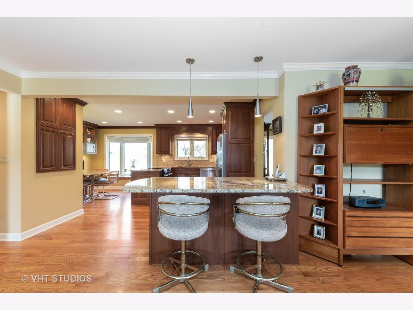
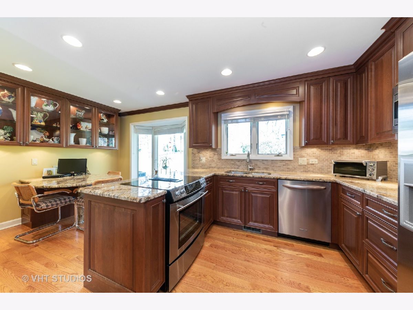
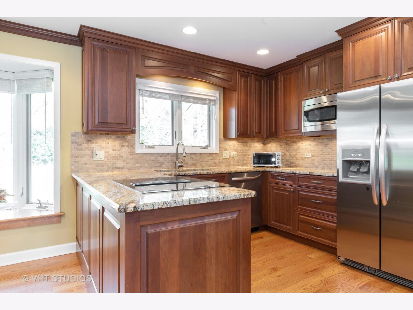
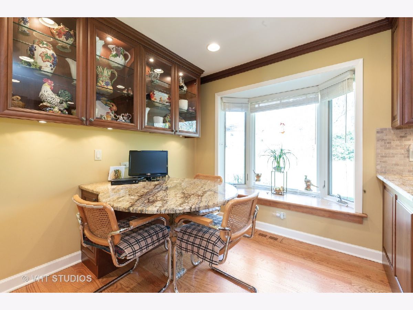
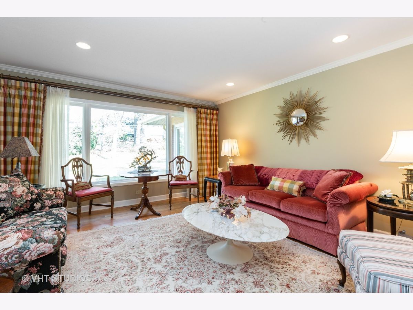
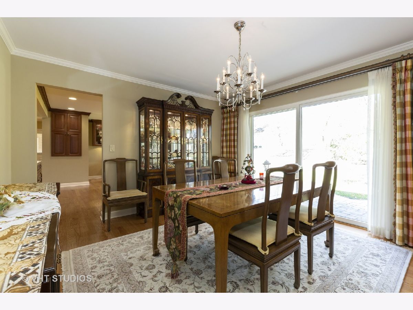
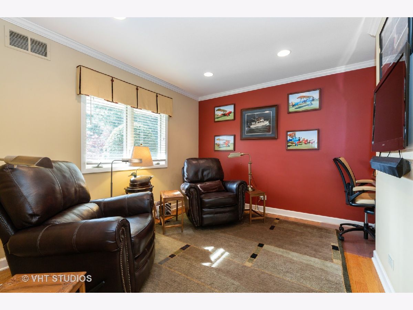
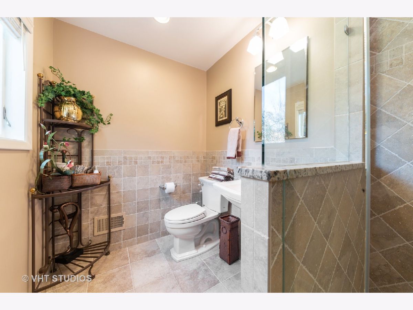
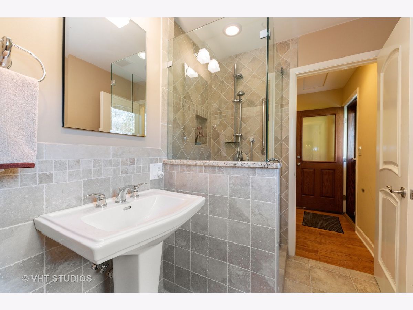
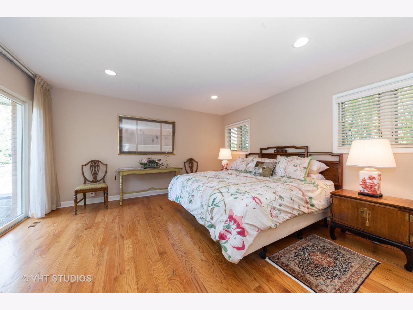
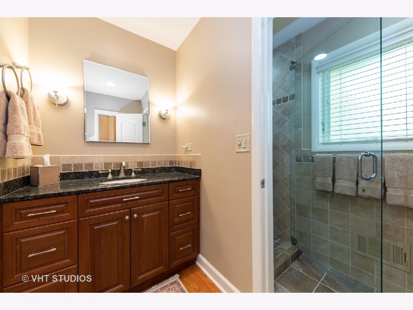
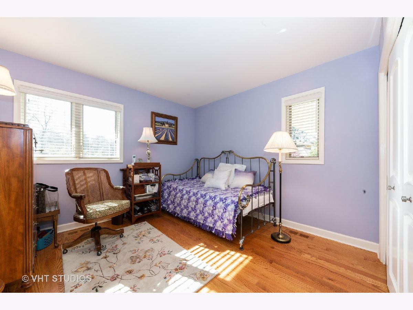
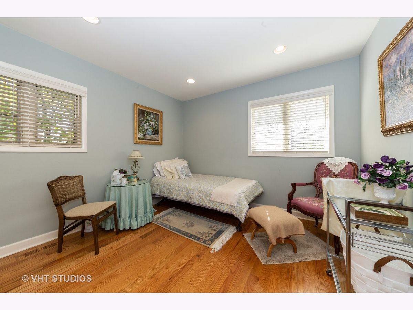
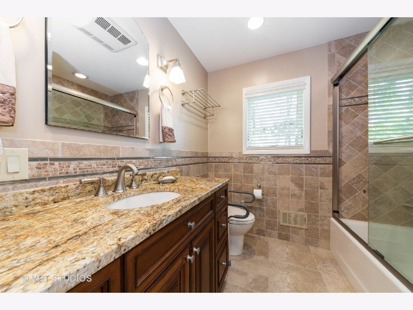
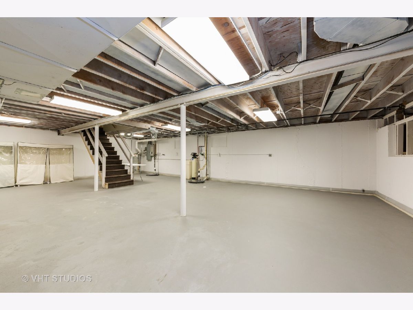
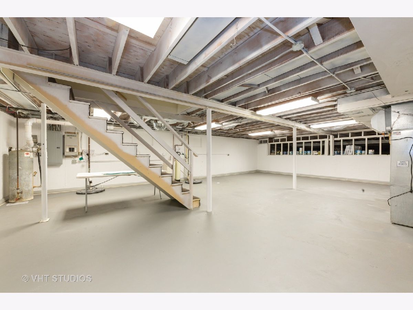
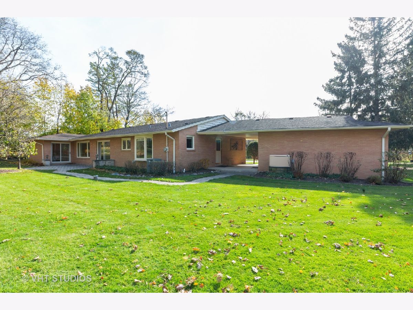
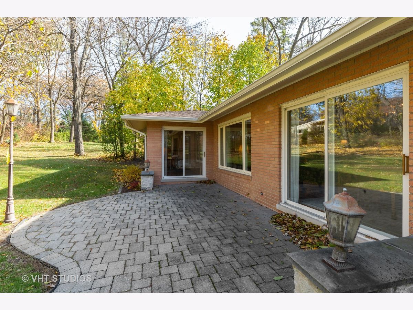
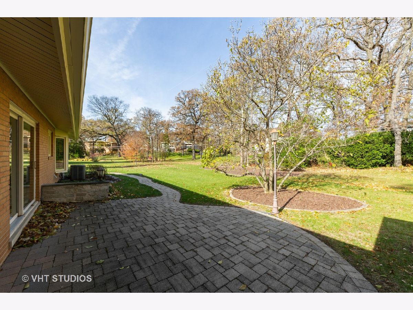
Room Specifics
Total Bedrooms: 3
Bedrooms Above Ground: 3
Bedrooms Below Ground: 0
Dimensions: —
Floor Type: Hardwood
Dimensions: —
Floor Type: Hardwood
Full Bathrooms: 3
Bathroom Amenities: —
Bathroom in Basement: 0
Rooms: Office,Other Room
Basement Description: Unfinished
Other Specifics
| 2 | |
| Concrete Perimeter | |
| Asphalt | |
| Patio | |
| Cul-De-Sac,Landscaped | |
| 170 X 185 X 165 X 70 | |
| Full | |
| Full | |
| Hardwood Floors, First Floor Bedroom, First Floor Full Bath, Built-in Features, Walk-In Closet(s), Drapes/Blinds, Granite Counters, Separate Dining Room | |
| Range, Microwave, Dishwasher, Refrigerator, Washer, Dryer, Disposal, Stainless Steel Appliance(s), Water Softener | |
| Not in DB | |
| Curbs, Sidewalks, Street Lights, Street Paved | |
| — | |
| — | |
| Gas Log, Gas Starter |
Tax History
| Year | Property Taxes |
|---|---|
| 2021 | $9,426 |
Contact Agent
Nearby Similar Homes
Nearby Sold Comparables
Contact Agent
Listing Provided By
Berkshire Hathaway HomeServices Starck Real Estate

