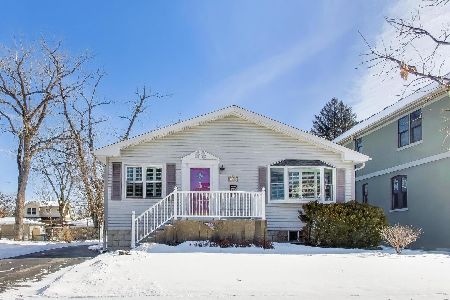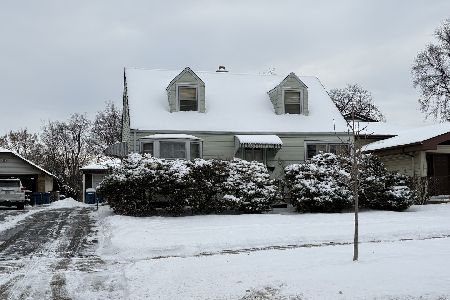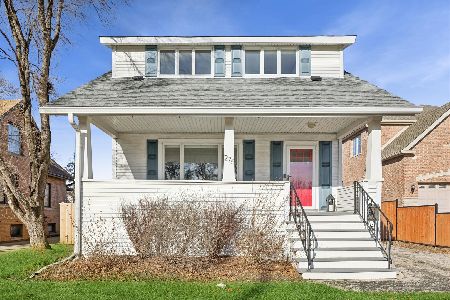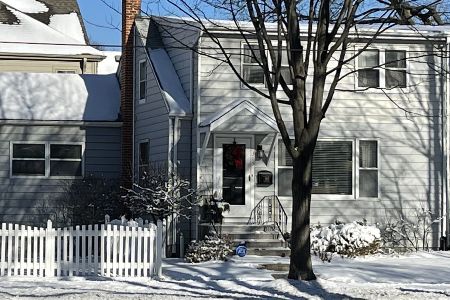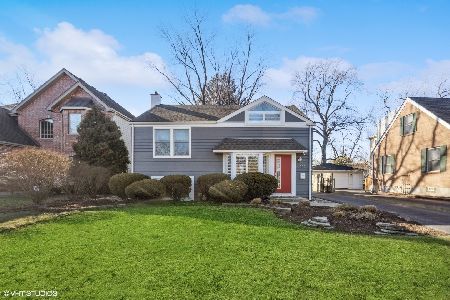350 Myrtle Avenue, Elmhurst, Illinois 60126
$650,000
|
Sold
|
|
| Status: | Closed |
| Sqft: | 0 |
| Cost/Sqft: | — |
| Beds: | 4 |
| Baths: | 3 |
| Year Built: | 2003 |
| Property Taxes: | $11,294 |
| Days On Market: | 5696 |
| Lot Size: | 0,00 |
Description
Outstanding Value On This Beautiful Family Home Across From Marjorie Davis Park! Oversized Kitchen w/Maple Cabinetry, Stainless Appliances & Granite Counters. 1st Flr Sunroom Overlooks Large Back Yard. Large Master Suite w/Bonus Room & Luxury Bath. So Many Wonderful Details: Hardwood Flrs, Arched Doorways. 1st Flr Office, Brick Patio. Award Winning Emerson Grade School. Walk To Town & Train Location!
Property Specifics
| Single Family | |
| — | |
| Traditional | |
| 2003 | |
| Full | |
| — | |
| No | |
| 0 |
| Du Page | |
| — | |
| 0 / Not Applicable | |
| None | |
| Public | |
| Public Sewer | |
| 07573290 | |
| 0335407007 |
Nearby Schools
| NAME: | DISTRICT: | DISTANCE: | |
|---|---|---|---|
|
Grade School
Emerson Elementary School |
205 | — | |
|
Middle School
Churchville Middle School |
205 | Not in DB | |
|
High School
York Community High School |
205 | Not in DB | |
Property History
| DATE: | EVENT: | PRICE: | SOURCE: |
|---|---|---|---|
| 30 Sep, 2010 | Sold | $650,000 | MRED MLS |
| 7 Sep, 2010 | Under contract | $699,900 | MRED MLS |
| — | Last price change | $715,000 | MRED MLS |
| 5 Jul, 2010 | Listed for sale | $715,000 | MRED MLS |
| 11 Sep, 2015 | Sold | $699,900 | MRED MLS |
| 11 Aug, 2015 | Under contract | $699,900 | MRED MLS |
| 5 Aug, 2015 | Listed for sale | $699,900 | MRED MLS |
| 30 Jan, 2020 | Sold | $685,000 | MRED MLS |
| 19 Dec, 2019 | Under contract | $712,500 | MRED MLS |
| — | Last price change | $725,000 | MRED MLS |
| 17 Jul, 2019 | Listed for sale | $745,000 | MRED MLS |
Room Specifics
Total Bedrooms: 4
Bedrooms Above Ground: 4
Bedrooms Below Ground: 0
Dimensions: —
Floor Type: Carpet
Dimensions: —
Floor Type: Carpet
Dimensions: —
Floor Type: Carpet
Full Bathrooms: 3
Bathroom Amenities: Whirlpool,Separate Shower,Double Sink
Bathroom in Basement: 0
Rooms: Bonus Room,Den,Foyer,Gallery,Office,Sun Room,Utility Room-1st Floor
Basement Description: —
Other Specifics
| 2 | |
| Concrete Perimeter | |
| Concrete | |
| Patio | |
| Fenced Yard | |
| 50 X 169 | |
| — | |
| Full | |
| — | |
| Double Oven, Microwave, Dishwasher, Refrigerator, Disposal | |
| Not in DB | |
| Sidewalks, Street Lights, Street Paved | |
| — | |
| — | |
| Gas Log, Gas Starter |
Tax History
| Year | Property Taxes |
|---|---|
| 2010 | $11,294 |
| 2015 | $12,373 |
| 2020 | $13,656 |
Contact Agent
Nearby Similar Homes
Contact Agent
Listing Provided By
Woolfe & Company Realtors Inc.

