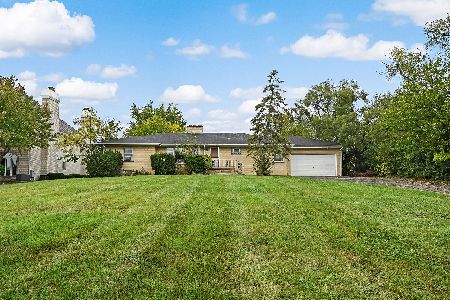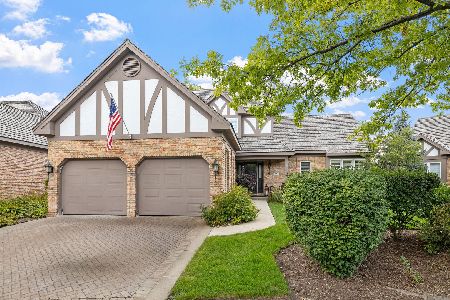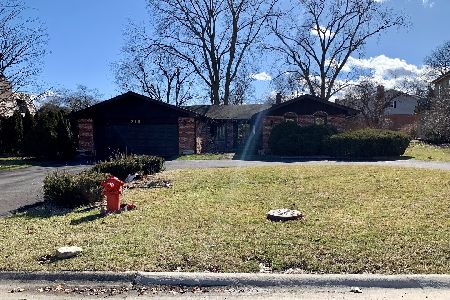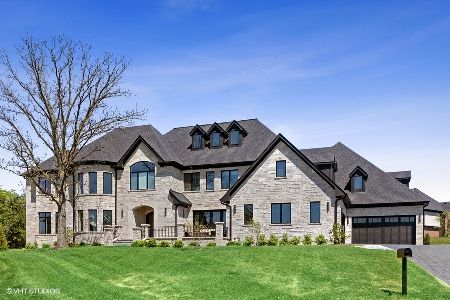350 Old Oak Court, Burr Ridge, Illinois 60527
$1,630,000
|
Sold
|
|
| Status: | Closed |
| Sqft: | 8,755 |
| Cost/Sqft: | $194 |
| Beds: | 5 |
| Baths: | 6 |
| Year Built: | 2009 |
| Property Taxes: | $23,000 |
| Days On Market: | 2398 |
| Lot Size: | 0,70 |
Description
Stately and elegant, this sophisticated home on almost 3/4 of an acre is a true masterpiece. The beautiful all stone exterior, and perfectly manicured lawn, sets the tone for this magnificent residence. Inside, the rip sawn oak hardwood floors, 10'-20' ceiling heights, an elevator that services all floors, a first floor bedroom suite and a climate controlled wine room enhance the stately manor. The gourmet kitchen features custom cabinetry, top of the line stainless steel appliances, granite countertops, an island, pendant lights and a large sunny eating area. The dramatic family room with French doors and large windows bring the outdoors in. Opulence abounds in the master bedroom suite with a fireplace and spa bath with a full steam shower. Let the fun begin in the walkout lower level with a rec room, theater room, 2nd kitchen, sauna, full bath and bedroom. There is radiant heat in the lower level and garage. Outdoors enjoy the loggia, built-in grill, expansive deck, velvety lawn and blooming perennials.
Property Specifics
| Single Family | |
| — | |
| Traditional | |
| 2009 | |
| Full,Walkout | |
| — | |
| No | |
| 0.7 |
| Du Page | |
| Old Oak Highlands | |
| 200 / Annual | |
| Other | |
| Lake Michigan | |
| Public Sewer | |
| 10429451 | |
| 0936200040 |
Nearby Schools
| NAME: | DISTRICT: | DISTANCE: | |
|---|---|---|---|
|
Grade School
Gower West Elementary School |
62 | — | |
|
Middle School
Gower Middle School |
62 | Not in DB | |
|
High School
Hinsdale South High School |
86 | Not in DB | |
Property History
| DATE: | EVENT: | PRICE: | SOURCE: |
|---|---|---|---|
| 11 Mar, 2020 | Sold | $1,630,000 | MRED MLS |
| 1 Feb, 2020 | Under contract | $1,699,000 | MRED MLS |
| 25 Jun, 2019 | Listed for sale | $1,699,000 | MRED MLS |
Room Specifics
Total Bedrooms: 5
Bedrooms Above Ground: 5
Bedrooms Below Ground: 0
Dimensions: —
Floor Type: Hardwood
Dimensions: —
Floor Type: Hardwood
Dimensions: —
Floor Type: Hardwood
Dimensions: —
Floor Type: —
Full Bathrooms: 6
Bathroom Amenities: Whirlpool,Separate Shower,Steam Shower,Double Sink,Bidet
Bathroom in Basement: 1
Rooms: Bedroom 5,Breakfast Room,Recreation Room,Theatre Room,Kitchen,Foyer,Office,Storage
Basement Description: Finished,Exterior Access
Other Specifics
| 3 | |
| Concrete Perimeter | |
| Brick | |
| Deck, Patio, Brick Paver Patio, Storms/Screens, Outdoor Grill | |
| Cul-De-Sac,Landscaped | |
| 30581 | |
| Pull Down Stair,Unfinished | |
| Full | |
| Sauna/Steam Room, Elevator, First Floor Bedroom, First Floor Laundry, Second Floor Laundry, First Floor Full Bath | |
| Range, Microwave, Dishwasher, Refrigerator, Bar Fridge, Washer, Dryer, Disposal, Stainless Steel Appliance(s), Wine Refrigerator | |
| Not in DB | |
| Street Paved | |
| — | |
| — | |
| Gas Log, Gas Starter |
Tax History
| Year | Property Taxes |
|---|---|
| 2020 | $23,000 |
Contact Agent
Nearby Similar Homes
Nearby Sold Comparables
Contact Agent
Listing Provided By
Coldwell Banker Residential












