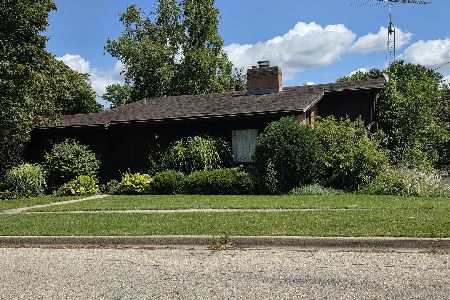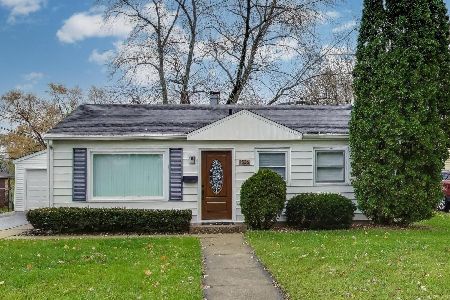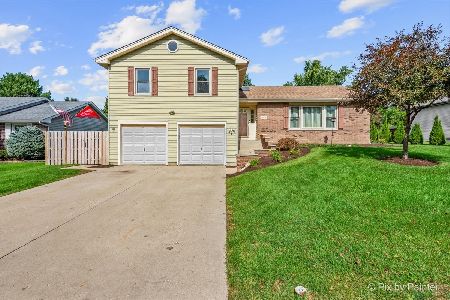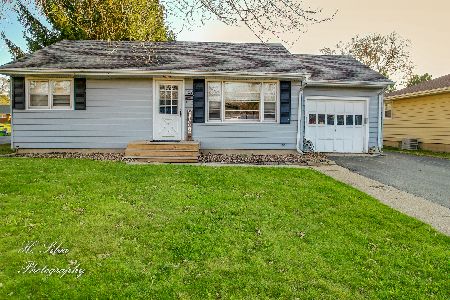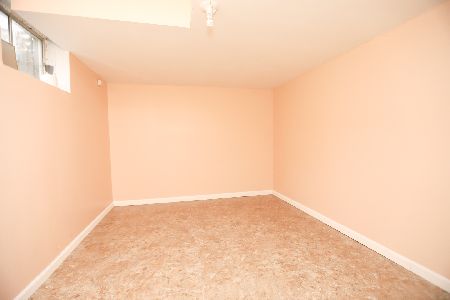350 Orchard Court, Woodstock, Illinois 60098
$161,000
|
Sold
|
|
| Status: | Closed |
| Sqft: | 1,656 |
| Cost/Sqft: | $103 |
| Beds: | 3 |
| Baths: | 4 |
| Year Built: | 1990 |
| Property Taxes: | $5,770 |
| Days On Market: | 3691 |
| Lot Size: | 0,24 |
Description
Cul-de-sac LOVE for this traditional home with amazing views of OTHER yards out the back! It's the RIGHT sized home with a FULL Finished Basement for BONUS space & a great FLOW - looking from the Kitchen right through to the Family Room. Flexible Dining Room & Living Area space allows your table to GROW during the Holiday Season with ease! HUGE Master Bedroom with Walk-in Closet & separate Dressing Table - it's a must have for couples! This family LOVES the privacy of their location & has enjoyed adding the Perennial Gardens around the yard. It's not too far to walk to Emricson, Olson or Bates Park for all the fitness & fun you can handle! Recent Updates include: 2011 Roof, 2013 Stainless Fridge, 2010 Hot Water Heater, 2010 Water Softener, 2009 Central Air Conditioner
Property Specifics
| Single Family | |
| — | |
| Contemporary | |
| 1990 | |
| Full | |
| — | |
| No | |
| 0.24 |
| Mc Henry | |
| Fox Meadows | |
| 0 / Not Applicable | |
| None | |
| Public | |
| Public Sewer | |
| 09084552 | |
| 0832351011 |
Nearby Schools
| NAME: | DISTRICT: | DISTANCE: | |
|---|---|---|---|
|
Grade School
Mary Endres Elementary School |
200 | — | |
|
Middle School
Northwood Middle School |
200 | Not in DB | |
|
High School
Woodstock North High School |
200 | Not in DB | |
Property History
| DATE: | EVENT: | PRICE: | SOURCE: |
|---|---|---|---|
| 17 Mar, 2016 | Sold | $161,000 | MRED MLS |
| 9 Feb, 2016 | Under contract | $169,900 | MRED MLS |
| — | Last price change | $175,000 | MRED MLS |
| 10 Nov, 2015 | Listed for sale | $175,000 | MRED MLS |
Room Specifics
Total Bedrooms: 4
Bedrooms Above Ground: 3
Bedrooms Below Ground: 1
Dimensions: —
Floor Type: Carpet
Dimensions: —
Floor Type: Carpet
Dimensions: —
Floor Type: Carpet
Full Bathrooms: 4
Bathroom Amenities: —
Bathroom in Basement: 1
Rooms: Foyer,Recreation Room
Basement Description: Finished
Other Specifics
| 2 | |
| Concrete Perimeter | |
| Asphalt | |
| — | |
| Cul-De-Sac,Landscaped | |
| 42 X 88 X 61 X 77 X 110 | |
| — | |
| Full | |
| Vaulted/Cathedral Ceilings, First Floor Laundry | |
| Range, Microwave, Dishwasher, High End Refrigerator | |
| Not in DB | |
| Sidewalks, Street Lights, Street Paved | |
| — | |
| — | |
| Wood Burning, Gas Log, Gas Starter |
Tax History
| Year | Property Taxes |
|---|---|
| 2016 | $5,770 |
Contact Agent
Nearby Similar Homes
Nearby Sold Comparables
Contact Agent
Listing Provided By
RE/MAX Plaza

