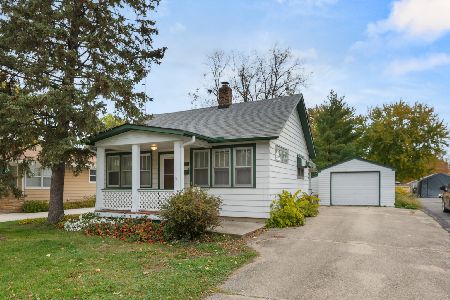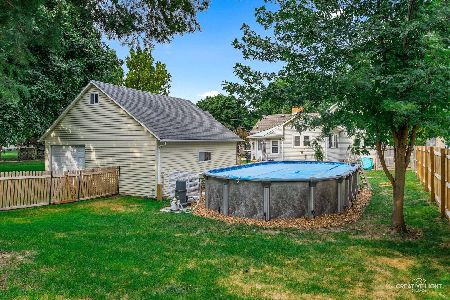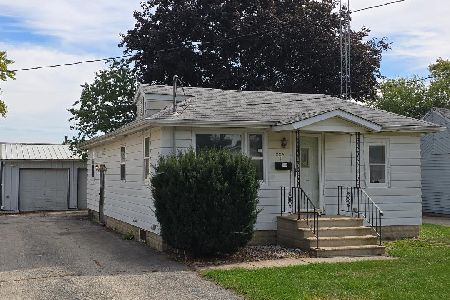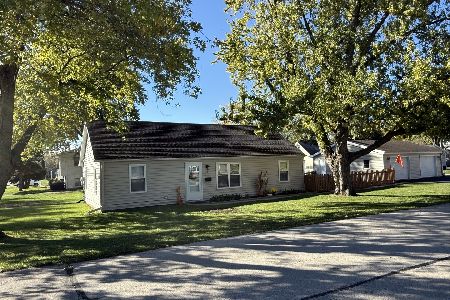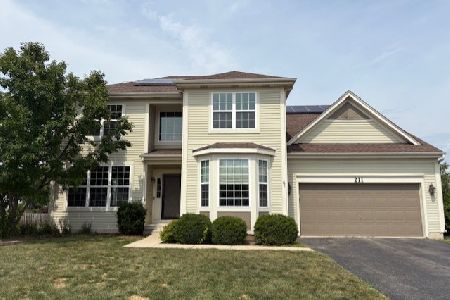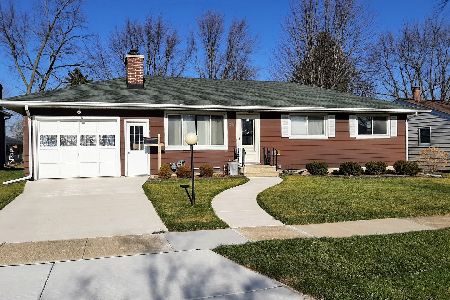350 Orchard Lane, Sycamore, Illinois 60178
$183,500
|
Sold
|
|
| Status: | Closed |
| Sqft: | 1,312 |
| Cost/Sqft: | $145 |
| Beds: | 3 |
| Baths: | 2 |
| Year Built: | 1970 |
| Property Taxes: | $4,887 |
| Days On Market: | 1628 |
| Lot Size: | 0,20 |
Description
This transitional cedar ranch is nestled in Somonauk Gardens and showcases exterior stone accents, 40-year architectural roof shingles, patio, mature landscaping and some fencing. 2 interior stone fireplaces offered in this Sycamore home! The Living Room welcomes you with a beautiful stone wood burn fireplace and stone free-floating shelving. Wood laminate flooring accompanies this area and also the study nook. Kitchen presents white cabinetry, tile backsplash and pantry. White trim and doors complete the heart of this home. All spacious bedrooms are equipped with hardwood flooring, ceiling fans and window blinds and share a linen closet. The full bathroom showcases wide plank luxury vinyl flooring in an appealing gray color scheme, tile surround shower with glass door, cubbies for storage and sit down vanity area. There is a Soleus free standing air cooling unit that does stay with this property. Air conditioning unit is not working - needs to be replaced. 2nd stone fireplace, office space, laundry with washer and dryer, and 3/4 bath (as-is) completes the lower level basement with walk-up garage access. Family Room, office and 3/4 bath needs finishing work, put offers great potential for basement expansion! Love where you live! Centrally located off of historical Somonauk St., experience walks to downtown, while being close to parks, dining, coffee shops, bars & library!
Property Specifics
| Single Family | |
| — | |
| — | |
| 1970 | |
| — | |
| — | |
| No | |
| 0.2 |
| — | |
| — | |
| 0 / Not Applicable | |
| — | |
| — | |
| — | |
| 11104491 | |
| 0905134003 |
Nearby Schools
| NAME: | DISTRICT: | DISTANCE: | |
|---|---|---|---|
|
Middle School
Sycamore Middle School |
427 | Not in DB | |
|
High School
Sycamore High School |
427 | Not in DB | |
Property History
| DATE: | EVENT: | PRICE: | SOURCE: |
|---|---|---|---|
| 8 Jul, 2021 | Sold | $183,500 | MRED MLS |
| 7 Jun, 2021 | Under contract | $190,000 | MRED MLS |
| 28 May, 2021 | Listed for sale | $190,000 | MRED MLS |
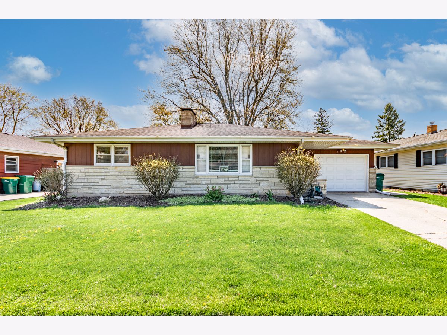
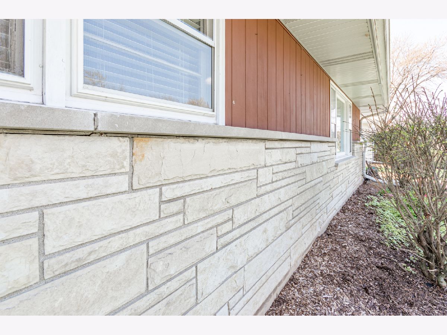
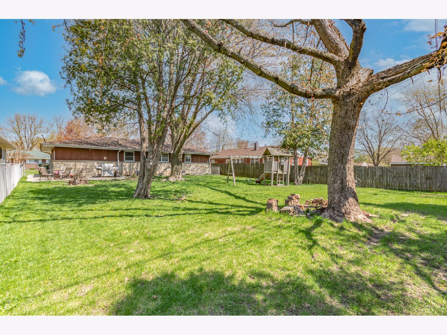
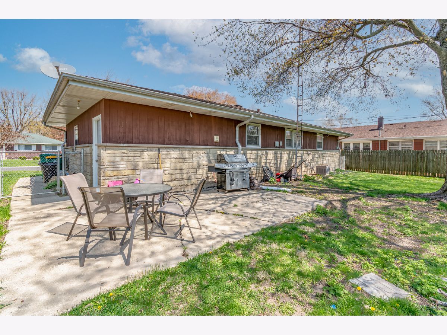
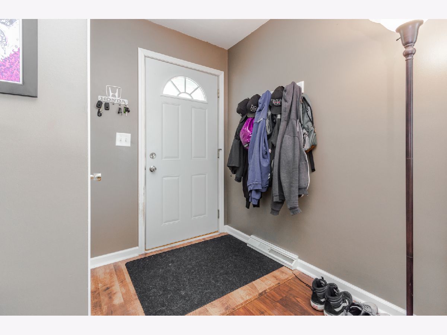
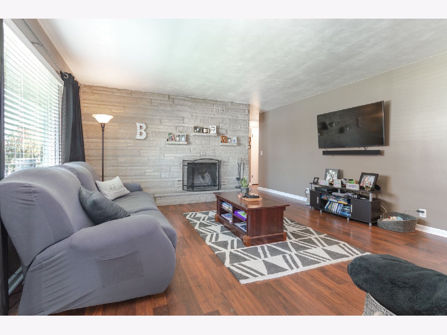
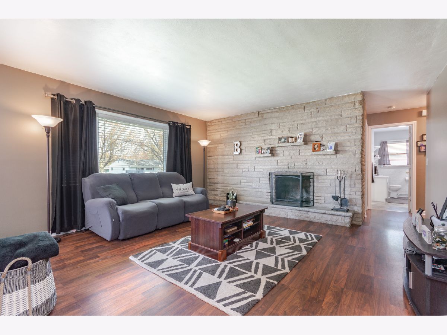
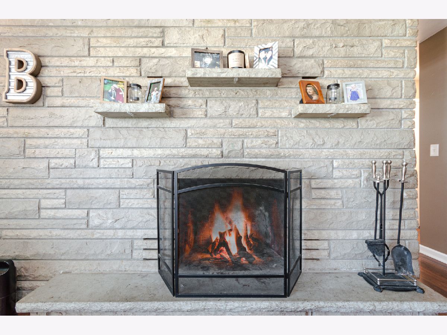
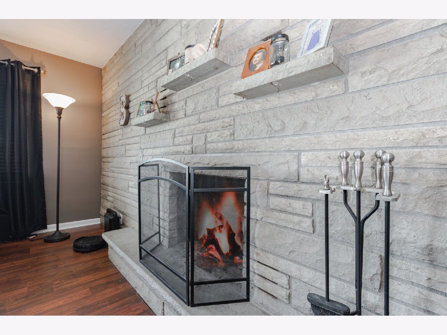
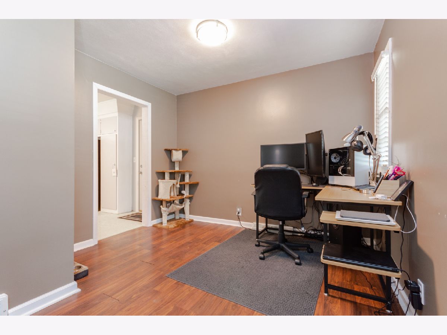
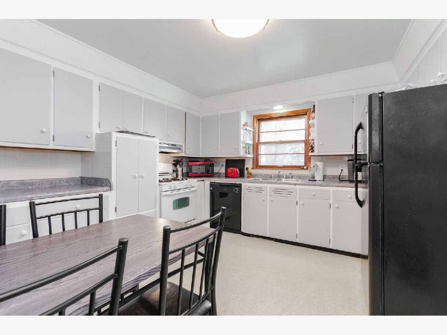
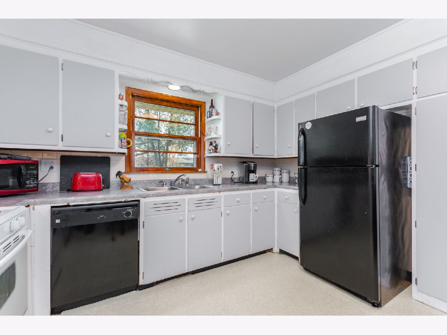
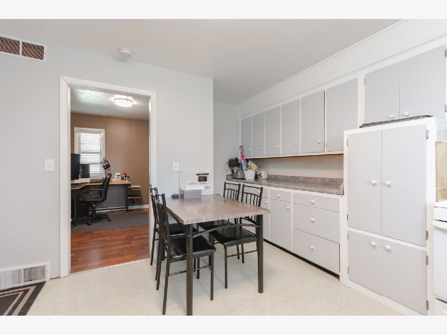
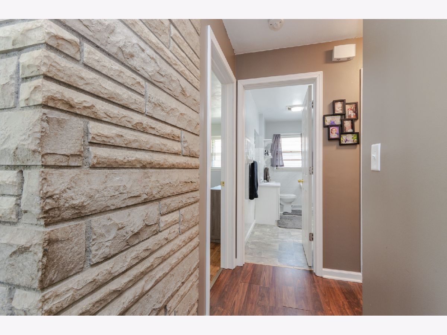
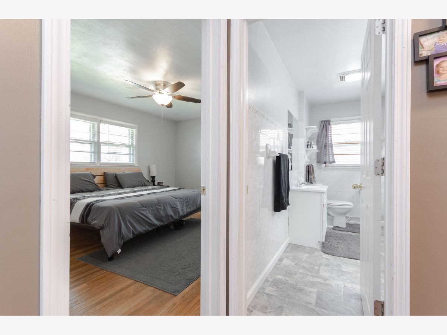
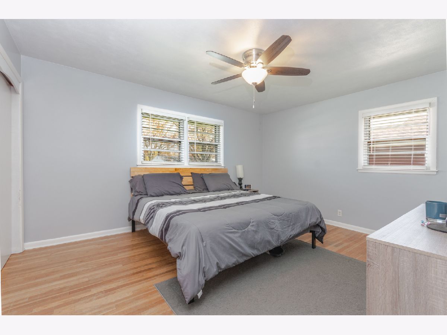
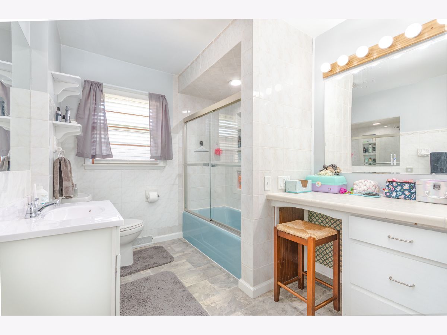
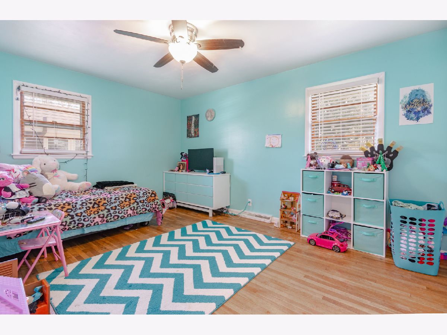
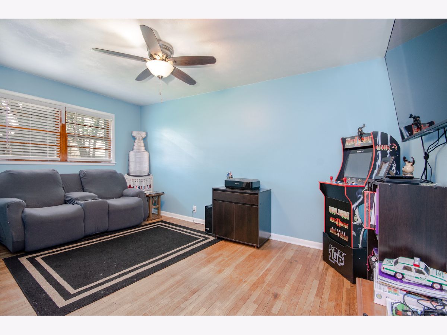
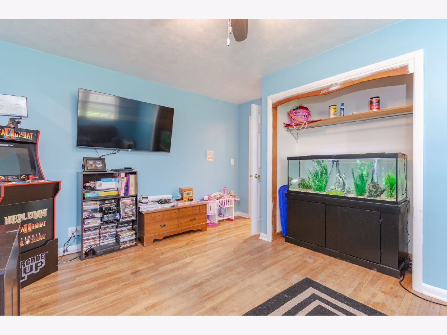
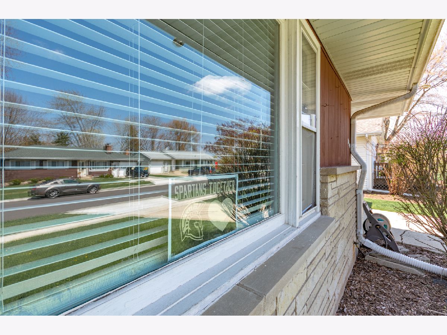
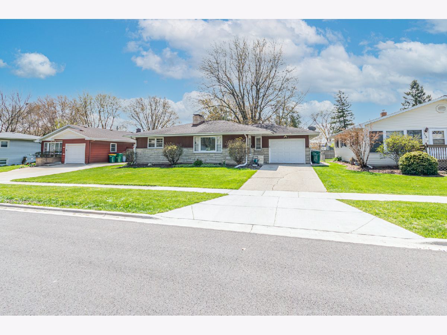
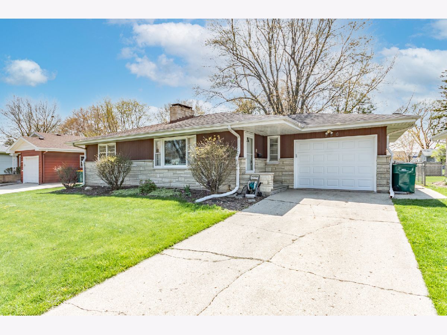
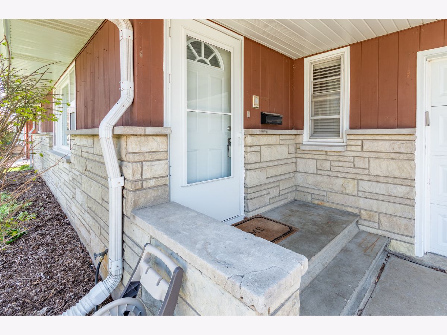
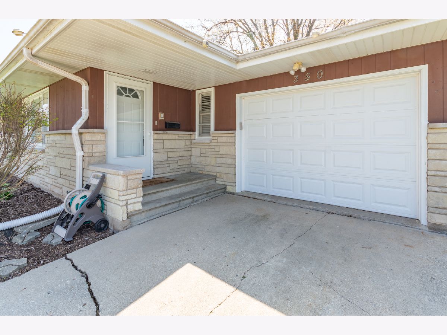
Room Specifics
Total Bedrooms: 3
Bedrooms Above Ground: 3
Bedrooms Below Ground: 0
Dimensions: —
Floor Type: —
Dimensions: —
Floor Type: —
Full Bathrooms: 2
Bathroom Amenities: —
Bathroom in Basement: 1
Rooms: —
Basement Description: Partially Finished,Exterior Access,Rec/Family Area,Roughed-In Fireplace
Other Specifics
| 1.5 | |
| — | |
| Concrete | |
| — | |
| — | |
| 65X132.51 | |
| Unfinished | |
| — | |
| — | |
| — | |
| Not in DB | |
| — | |
| — | |
| — | |
| — |
Tax History
| Year | Property Taxes |
|---|---|
| 2021 | $4,887 |
Contact Agent
Nearby Similar Homes
Nearby Sold Comparables
Contact Agent
Listing Provided By
Coldwell Banker Real Estate Group

