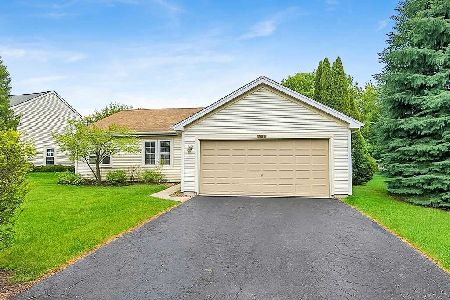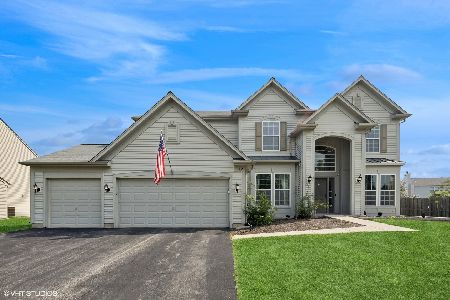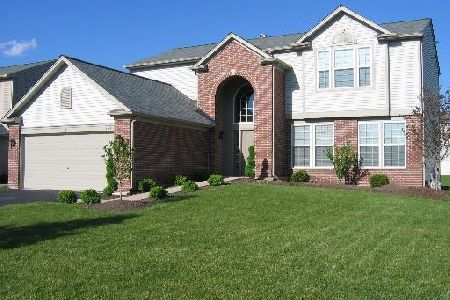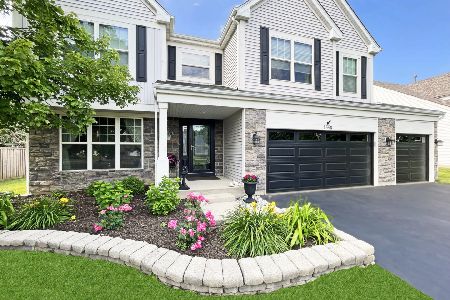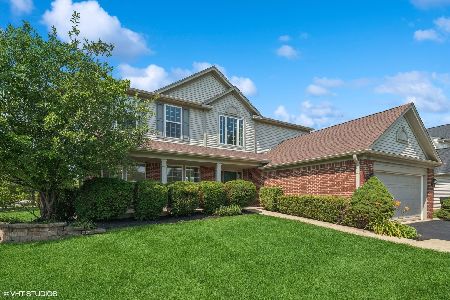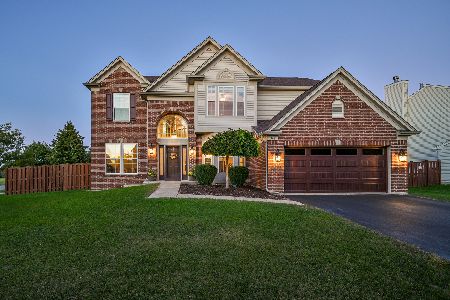350 Palmer Drive, Bolingbrook, Illinois 60490
$315,000
|
Sold
|
|
| Status: | Closed |
| Sqft: | 2,894 |
| Cost/Sqft: | $111 |
| Beds: | 4 |
| Baths: | 4 |
| Year Built: | 2004 |
| Property Taxes: | $10,915 |
| Days On Market: | 4444 |
| Lot Size: | 0,00 |
Description
Gorgeous brick front home with open floor plan! Gleaming Hardwood floor in 2story entry & thru-out Kit *Large Kitchen w/ Granite ctrs, backsplash, pantry, center island, 42"Maple cabs, new light fixtures* 1st floor den *Enormous master bedroom w/vaulted clg, sitting area, luxury bath& wic* Fantasitc finished basement w/rec room, bar, & bath* brick paver patio, new fence* Great Schools, close to shopping & highways
Property Specifics
| Single Family | |
| — | |
| Traditional | |
| 2004 | |
| Full | |
| — | |
| No | |
| — |
| Will | |
| Augusta Village | |
| 259 / Annual | |
| None | |
| Lake Michigan | |
| Public Sewer | |
| 08392640 | |
| 1202183020110000 |
Nearby Schools
| NAME: | DISTRICT: | DISTANCE: | |
|---|---|---|---|
|
Grade School
Pioneer Elementary School |
365U | — | |
|
Middle School
Brooks Middle School |
365U | Not in DB | |
|
High School
Bolingbrook High School |
365U | Not in DB | |
Property History
| DATE: | EVENT: | PRICE: | SOURCE: |
|---|---|---|---|
| 28 Dec, 2010 | Sold | $287,500 | MRED MLS |
| 30 Nov, 2010 | Under contract | $319,900 | MRED MLS |
| 4 Oct, 2010 | Listed for sale | $319,900 | MRED MLS |
| 22 Jun, 2012 | Sold | $292,500 | MRED MLS |
| 31 May, 2012 | Under contract | $310,000 | MRED MLS |
| 28 Apr, 2012 | Listed for sale | $310,000 | MRED MLS |
| 23 Aug, 2013 | Sold | $315,000 | MRED MLS |
| 21 Jul, 2013 | Under contract | $320,000 | MRED MLS |
| 12 Jul, 2013 | Listed for sale | $320,000 | MRED MLS |
Room Specifics
Total Bedrooms: 4
Bedrooms Above Ground: 4
Bedrooms Below Ground: 0
Dimensions: —
Floor Type: Carpet
Dimensions: —
Floor Type: Carpet
Dimensions: —
Floor Type: Carpet
Full Bathrooms: 4
Bathroom Amenities: Separate Shower,Double Sink
Bathroom in Basement: 1
Rooms: Breakfast Room,Den,Foyer,Recreation Room
Basement Description: Finished
Other Specifics
| 3 | |
| Concrete Perimeter | |
| — | |
| Patio, Brick Paver Patio | |
| Fenced Yard | |
| 124X47X114X130 | |
| Unfinished | |
| Full | |
| Vaulted/Cathedral Ceilings, Bar-Dry, Hardwood Floors, First Floor Laundry | |
| Range, Microwave, Dishwasher, Disposal | |
| Not in DB | |
| Sidewalks, Street Lights, Street Paved | |
| — | |
| — | |
| Gas Starter |
Tax History
| Year | Property Taxes |
|---|---|
| 2010 | $10,668 |
| 2012 | $10,316 |
| 2013 | $10,915 |
Contact Agent
Nearby Similar Homes
Nearby Sold Comparables
Contact Agent
Listing Provided By
Coldwell Banker Residential

